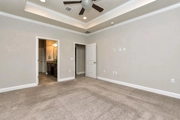
































1 /
33
Map
$479,500
●
House -
In Contract
112 Gentry Creek LN
Georgetown, TX 78633
3 Beds
2 Baths
1845 Sqft
$3,171
Estimated Monthly
$140
HOA / Fees
3.09%
Cap Rate
About This Property
A stone's throw from The Retreat Amenity Center, this choice Sun
City Texas Abbeyville features Three Bedrooms plus a Sun Room, a
combination rarely seen. The wide Open Kitchen touts
stainless-steel appliances, quartz counters, updated lighting and
even a coffee area open to the Great Room, where a tray ceiling
rimmed with crown molding raises the height to ten feet. Off the
Sun Room, an extended Covered Patio impresses with a built-in grill
area, flat-screen TV, shady seating spots, and a woodsy ribbon of
green belt adding beloved privacy for outdoor entertaining.
At the rear of the home, the separated Primary Bedroom offers
a wall of windows viewing the magical back yard plus yet another
tray ceiling, while the en suite Bath hosts a roomy Walk-In Shower,
split dual vanities, a Linen Closet, plus a generous Walk-In
Closet. Across the Home, the Two Guest Bedroom flank a full Guest
Bath. Either of the Bedrooms would make an ideal Office, or
Crafts Room. Meanwhile, a Jumbo Pantry Closet leads to the
Mudroom/Laundry. The Two Car Garage's proximity to the
Kitchen makes bringing-in groceries a breeze. Be sure and see
the stairway in the Garage, which leads to prime Attic Storage!
Near Highway 195, it takes mere minutes to get to Historical
Downtown Georgetown and is a straight shot to ABIA for those who
travel.
Unit Size
1,845Ft²
Days on Market
-
Land Size
0.15 acres
Price per sqft
$260
Property Type
House
Property Taxes
$677
HOA Dues
$140
Year Built
2016
Listed By
Last updated: 2 months ago (Unlock MLS #ACT8641053)
Price History
| Date / Event | Date | Event | Price |
|---|---|---|---|
| Mar 20, 2024 | In contract | - | |
| In contract | |||
| Mar 18, 2024 | Listed by ERA Colonial Real Estate | $479,500 | |
| Listed by ERA Colonial Real Estate | |||
Property Highlights
Garage
Air Conditioning
With View
Parking Details
Covered Spaces: 2
Total Number of Parking: 4
Parking Features: Attached, Door-Single, Garage, Garage Door Opener, Garage Faces Front, Inside Entrance, Lighted, Storage
Garage Spaces: 2
Interior Details
Bathroom Information
Full Bathrooms: 2
Interior Information
Interior Features: Breakfast Bar, Ceiling Fan(s), High Ceilings, Tray Ceiling(s), Granite Counters, Crown Molding, Double Vanity, Electric Dryer Hookup, Entrance Foyer, Kitchen Island, No Interior Steps, Open Floorplan, Pantry, Primary Bedroom on Main, Recessed Lighting, Walk-In Closet(s), Washer Hookup
Appliances: Dishwasher, Disposal, Gas Range, Microwave, Plumbed For Ice Maker, Self Cleaning Oven, Vented Exhaust Fan, Water Heater
Flooring Type: Carpet, Tile
Cooling: Ceiling Fan(s), Central Air, Electric
Heating: Central, Natural Gas
Living Area: 1845
Room 1
Level: Main
Type: Foyer
Features: CRWN, High Ceilings
Room 2
Level: Main
Type: Bedroom
Features: Ceiling Fan(s), High Ceilings
Room 3
Level: Main
Type: Bathroom
Features: Full Bath, High Ceilings
Room 4
Level: Main
Type: Bedroom
Features: Ceiling Fan(s), High Ceilings
Room 5
Level: Main
Type: Great Room
Features: Ceiling Fan(s), CRWN, High Ceilings, Tray Ceiling(s)
Room 6
Level: Main
Type: Kitchen
Features: Breakfast Bar, Center Island, Granite Counters, CRWN, High Ceilings, Open to Family Room, Pantry, Plumbed for Icemaker, Recessed Lighting
Room 7
Level: Main
Type: Dining Room
Features: CRWN, Dining Room
Room 8
Level: Main
Type: Sun Room
Features: High Ceilings
Room 9
Level: Main
Type: Primary Bedroom
Features: Ceiling Fan(s), High Ceilings
Room 10
Level: Main
Type: Primary Bathroom
Features: Double Vanity, High Ceilings, Walk-In Closet(s), Walk-in Shower
Exterior Details
Property Information
Property Type: Residential
Property Sub Type: Single Family Residence
Green Energy Efficient
Property Condition: Resale
Year Built: 2016
Year Built Source: Public Records
View Desription: Park/Greenbelt, Trees/Woods
Fencing: Wrought Iron
Building Information
Levels: One
Construction Materials: Stone Veneer, Stucco
Foundation: Slab
Roof: Composition, Shingle
Exterior Information
Exterior Features: Gutters Full, Outdoor Grill, Private Yard, See Remarks
Pool Information
Pool Features: None
Lot Information
Lot Features: Back to Park/Greenbelt, Close to Clubhouse, Landscaped, Level, Sprinkler - Automatic, Trees-Moderate
Lot Size Acres: 0.146
Lot Size Square Feet: 6359.76
Land Information
Water Source: Public
Financial Details
Tax Year: 2023
Tax Annual Amount: $8,118
Utilities Details
Water Source: Public
Sewer : Public Sewer
Utilities For Property: Cable Available, Electricity Connected, Natural Gas Connected, Phone Available, Sewer Connected, Underground Utilities, Water Connected
Location Details
Directions: From the Del Webb Blvd. entrance, Right on Sun City Blvd., Right on Cattleman Drive, Right on Holiday Creek Lane, Right on Gentry Creek Lane.
Community Features: Common Grounds, Curbs, Dog Park, Fishing, Fitness Center, Game/Rec Rm, Golf, Hot Tub, Lake, Library, On-Site Retail, Park, Picnic Area, Planned Social Activities, Playground, Pool, Putting Green, Restaurant, Sidewalks, Hot Tub, Sport Court(s)/Facility, Street Lights, Sundeck, Tennis Court(s), Underground Utilities, Walk/Bike/Hike/Jog Trail(s
Other Details
Association Fee Includes: Common Area Maintenance
Association Fee: $1,675
Association Fee Freq: Annually
Association Name: Sun City Texas
Selling Agency Compensation: 2.500
Building Info
Overview
Building
Neighborhood
Geography
Comparables
Unit
Status
Status
Type
Beds
Baths
ft²
Price/ft²
Price/ft²
Asking Price
Listed On
Listed On
Closing Price
Sold On
Sold On
HOA + Taxes
Sold
House
3
Beds
2
Baths
1,791 ft²
$237/ft²
$425,000
Feb 15, 2024
-
Nov 30, -0001
$282/mo
Sold
House
3
Beds
2
Baths
2,254 ft²
$211/ft²
$475,000
Nov 27, 2023
-
Nov 30, -0001
$925/mo
House
3
Beds
2
Baths
1,905 ft²
$236/ft²
$449,980
Jan 2, 2024
-
Nov 30, -0001
$33/mo
Sold
House
2
Beds
2
Baths
1,919 ft²
$234/ft²
$449,000
Jan 17, 2024
-
Nov 30, -0001
$923/mo
Sold
House
3
Beds
2
Baths
2,267 ft²
$202/ft²
$458,990
Aug 25, 2023
-
Nov 30, -0001
$33/mo
Sold
House
3
Beds
2
Baths
2,267 ft²
$221/ft²
$499,980
Dec 13, 2023
-
Nov 30, -0001
$33/mo
Active
House
3
Beds
2
Baths
1,689 ft²
$253/ft²
$426,990
Mar 12, 2024
-
$50/mo
Active
House
3
Beds
3
Baths
2,090 ft²
$200/ft²
$419,000
Mar 12, 2024
-
$834/mo







































