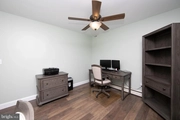$428,362
●
House -
In Contract
112 BURLINGTON AVE
VOORHEES, NJ 08043
4 Beds
2 Baths
2080 Sqft
$2,104
Estimated Monthly
$0
HOA / Fees
About This Property
Highest and Best by Monday, 4/15 by 10:00 am. This Cape
Cod-style house exudes charm with its circular driveway and
impeccably landscaped surroundings. The open floor plan allows for
seamless flow and visibility from the Living Room to the Kitchen
and Great Room, creating a bright and inviting space. The Living
Room is adorned with recessed lighting, providing a modern and
well-lit atmosphere. In the Kitchen, stainless steel appliances, a
ceramic tile backsplash, and a spacious stainless steel sink add a
contemporary touch. A gas range and Kitchen-Aid dishwasher provide
practicality, and a pantry offers ample storage. The Great Room,
which includes the dining area and family room, features a tray
ceiling, ceiling fan, and recessed lighting, adding to the comfort
and style of the open floor plan. Sliding doors grant access to the
rear deck, and an additional side door makes outdoor enjoyment
convenient.The Primary Bedroom serves as a peaceful retreat, with a
ceiling fan and a charming farmhouse door leading to a
well-organized walk-in closet with custom organizers. The renovated
full bath (completed in 2021) is a standout, featuring tiled
flooring, a modern shower stall, a double sink vanity, decorative
heating register, and ceramic tile flooring. A new window adds to
the bath's overall appeal.The 2nd Bedroom, currently utilized as an
office, offers a pocket door and a new window, allowing ample
natural light. Moving to the upper level, a decorative stair rail
adds a touch of elegance. The 3rd and 4th Bedrooms are equipped
with ceiling fans and brand new heat and air splitters for optimal
comfort. The 3rd Bedroom offers a walk-in closet accessed through a
pocket door, while the 4th Bedroom provides additional living
space. An additional full bath on this level enhances convenience
and functionality for the household.The basement holds promise for
customization, offering multiple possibilities for finishing the
space to cater to various needs. A side door entrance ensures easy
access, and the concrete crawl space provides ample storage
options. The house's amenities include new flooring throughout
(completed in 2018), new interior doors, trim, and baseboards, a
new front door and storm door, a brand new hot water heater, and
updated ceiling fans, light fixtures and a rear shed for extra
storage. The PVC-fenced rear yard, installed in 2021, enhances the
outdoor living experience, providing both privacy and style to the
property.
Unit Size
2,080Ft²
Days on Market
-
Land Size
0.40 acres
Price per sqft
$206
Property Type
House
Property Taxes
$726
HOA Dues
-
Year Built
1951
Listed By
Last updated: 16 days ago (Bright MLS #NJCD2065942)
Price History
| Date / Event | Date | Event | Price |
|---|---|---|---|
| Apr 18, 2024 | In contract | - | |
| In contract | |||
| Apr 10, 2024 | Listed by EXP Realty, LLC | $428,362 | |
| Listed by EXP Realty, LLC | |||
| Oct 14, 2023 | No longer available | - | |
| No longer available | |||
| Oct 10, 2023 | Listed by eXp Realty, LLC | $418,362 | |
| Listed by eXp Realty, LLC | |||



|
|||
|
No showings until the open house on Sunday 10/15. This Cape
Cod-style house exudes charm with its circular driveway and
impeccably landscaped surroundings. The open floor plan allows for
seamless flow and visibility from the Living Room to the Kitchen
and Great Room, creating a bright and inviting space. The Living
Room is adorned with recessed lighting, providing a modern and
well-lit atmosphere. In the Kitchen, stainless steel appliances, a
ceramic tile backsplash, and a spacious…
|
|||
| Jun 28, 2018 | Sold | $260,000 | |
| Sold | |||
Show More

Property Highlights
Air Conditioning
Parking Details
Parking Features: Driveway
Interior Details
Bedroom Information
Bedrooms on 1st Upper Level: 2
Bedrooms on Main Level: 2
Bathroom Information
Full Bathrooms on 1st Upper Level: 1
Interior Information
Appliances: Built-In Range, Dishwasher, Refrigerator, Disposal, Built-In Microwave
Flooring Type: Laminated, Partially Carpeted, Ceramic Tile
Living Area Square Feet Source: Estimated
Wall & Ceiling Types
Room Information
Laundry Type: Basement
Basement Information
Has Basement
Partial, Side Entrance
Exterior Details
Property Information
Ownership Interest: Fee Simple
Year Built Source: Estimated
Building Information
Foundation Details: Brick/Mortar
Other Structures: Above Grade, Below Grade
Roof: Pitched, Shingle
Structure Type: Detached
Window Features: Replacement
Construction Materials: Frame
Outdoor Living Structures: Deck(s), Porch(es)
Pool Information
No Pool
Lot Information
Level, Open, Front Yard, Rear Yard, SideYard(s)
Tidal Water: N
Lot Size Dimensions: 0.00 x 0.00
Lot Size Source: Estimated
Land Information
Land Assessed Value: $210,400
Above Grade Information
Finished Square Feet: 2080
Finished Square Feet Source: Estimated
Financial Details
County Tax: $0
County Tax Payment Frequency: Annually
City Town Tax: $0
City Town Tax Payment Frequency: Annually
Tax Assessed Value: $210,400
Tax Year: 2022
Tax Annual Amount: $8,706
Year Assessed: 2022
Utilities Details
Central Air
Cooling Type: Central A/C, Wall Unit
Heating Type: Hot Water
Cooling Fuel: Electric
Heating Fuel: Natural Gas
Hot Water: Natural Gas
Sewer Septic: Public Sewer
Water Source: Public
Building Info
Overview
Building
Neighborhood
Zoning
Geography
Comparables
Unit
Status
Status
Type
Beds
Baths
ft²
Price/ft²
Price/ft²
Asking Price
Listed On
Listed On
Closing Price
Sold On
Sold On
HOA + Taxes
Sold
House
4
Beds
3
Baths
2,240 ft²
$188/ft²
$420,000
Apr 25, 2022
$420,000
May 31, 2022
-
Sold
House
4
Beds
3
Baths
2,200 ft²
$167/ft²
$367,000
Aug 8, 2019
$367,000
Nov 15, 2019
-
Sold
House
4
Beds
3
Baths
2,126 ft²
$176/ft²
$375,000
May 27, 2022
$375,000
Jun 29, 2022
-
Sold
House
3
Beds
3
Baths
2,091 ft²
$167/ft²
$350,000
Mar 20, 2019
$350,000
May 29, 2019
-
About Echelon
Similar Homes for Sale
Nearby Rentals

$2,500 /mo
- 3 Beds
- 2 Baths
- 1,237 ft²

$2,600 /mo
- 3 Beds
- 1 Bath
- 1,447 ft²































































































