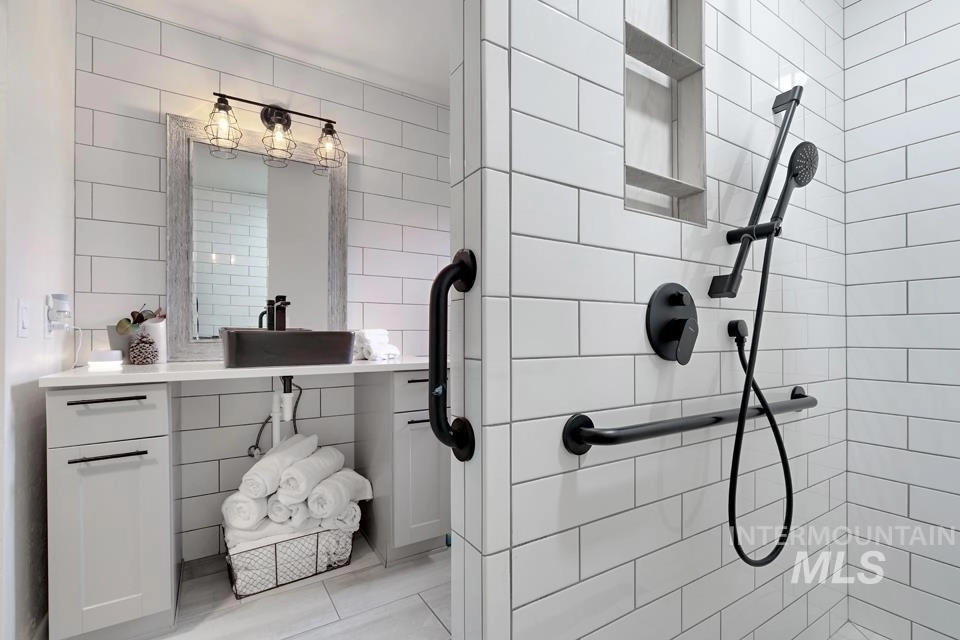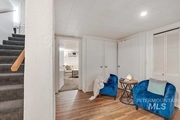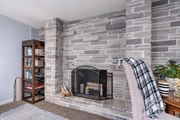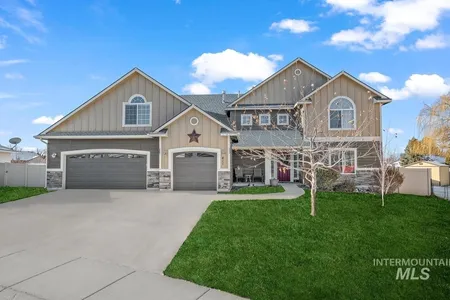$563,000 - $687,000
●
House -
Off Market
112 Albert St
Caldwell, ID 83605
5 Beds
3 Baths
3985 Sqft
Sold Apr 01, 2024
$602,730
$596,763
by Premier Mortgage Resources Llc
Mortgage Due May 01, 2054
Sold Mar 13, 2020
Transfer
Seller
About This Property
Charming 5 bed 3 bath ranch-style home is nestled on .49 acres with
a complete basement and office. Step inside to find a warm and
welcoming interior, with an open living room that flows well into
the dining & kitchen. The kitchen boasts granite countertops, soft
close cabinets, a large walk-in pantry, skylight window, & an
abundance of storage, w/a large formal dining area. The home offers
original hardwood flooring throughout the main level. Brand new
windows with adjustable black out window coverings. Main level has
2 bedrooms, an office & 2 bathrooms. Main bath has an open full
tile walk-in shower. The mud/utility room separate's the main level
from the basement offering tile flooring and lots of extra storage.
The basement offers 3 bedrooms w/egress windows, additional living
room, bathroom, & new LVP flooring. The beautifully landscaped yard
offers raised garden spaces, & mature fruit trees. RV Parking with
an extra 4 car garage/shop for all your toys. No HOA's or
CC&R's Don't miss this one! A Must See!
The manager has listed the unit size as 3985 square feet.
The manager has listed the unit size as 3985 square feet.
Unit Size
3,985Ft²
Days on Market
-
Land Size
0.49 acres
Price per sqft
$157
Property Type
House
Property Taxes
$325
HOA Dues
-
Year Built
1958
Price History
| Date / Event | Date | Event | Price |
|---|---|---|---|
| Apr 3, 2024 | No longer available | - | |
| No longer available | |||
| Jan 21, 2024 | In contract | - | |
| In contract | |||
| Dec 26, 2023 | Listed | $625,000 | |
| Listed | |||
| Nov 24, 2023 | No longer available | - | |
| No longer available | |||
| Nov 19, 2023 | Price Decreased |
$614,900
↓ $100
(0%)
|
|
| Price Decreased | |||
Show More

Property Highlights
Fireplace
Air Conditioning
Building Info
Overview
Building
Neighborhood
Geography
Comparables
Unit
Status
Status
Type
Beds
Baths
ft²
Price/ft²
Price/ft²
Asking Price
Listed On
Listed On
Closing Price
Sold On
Sold On
HOA + Taxes







































































































