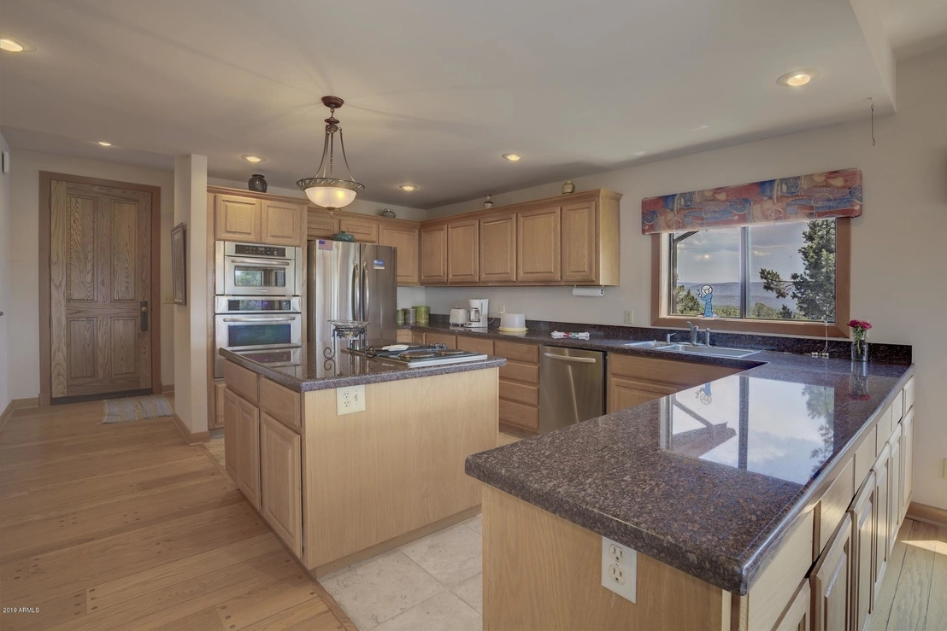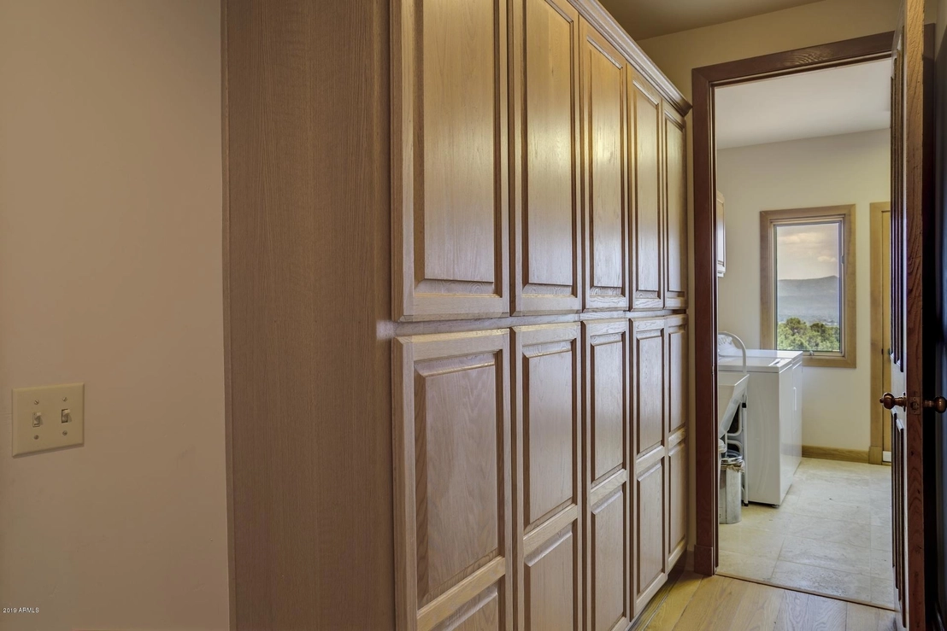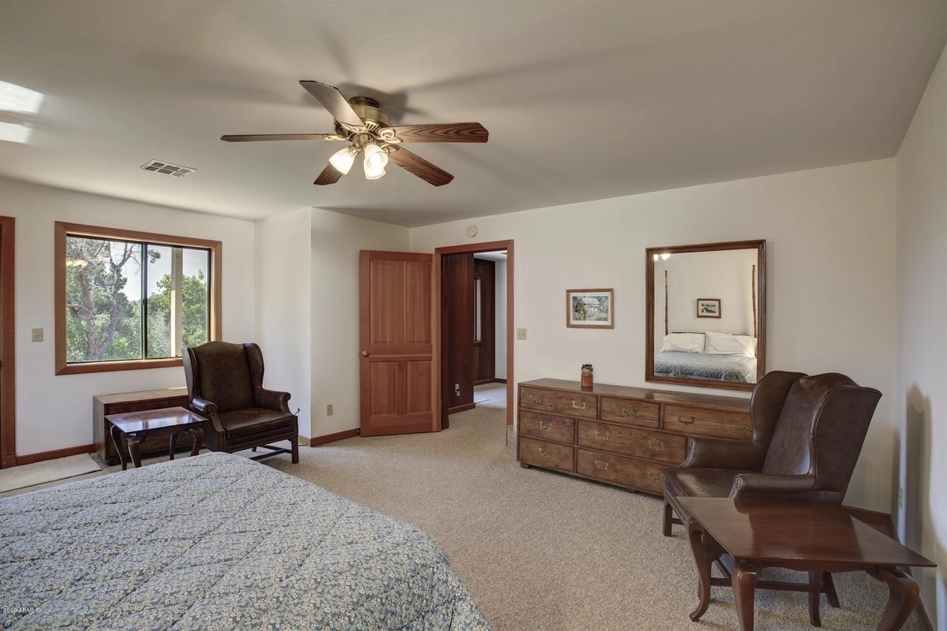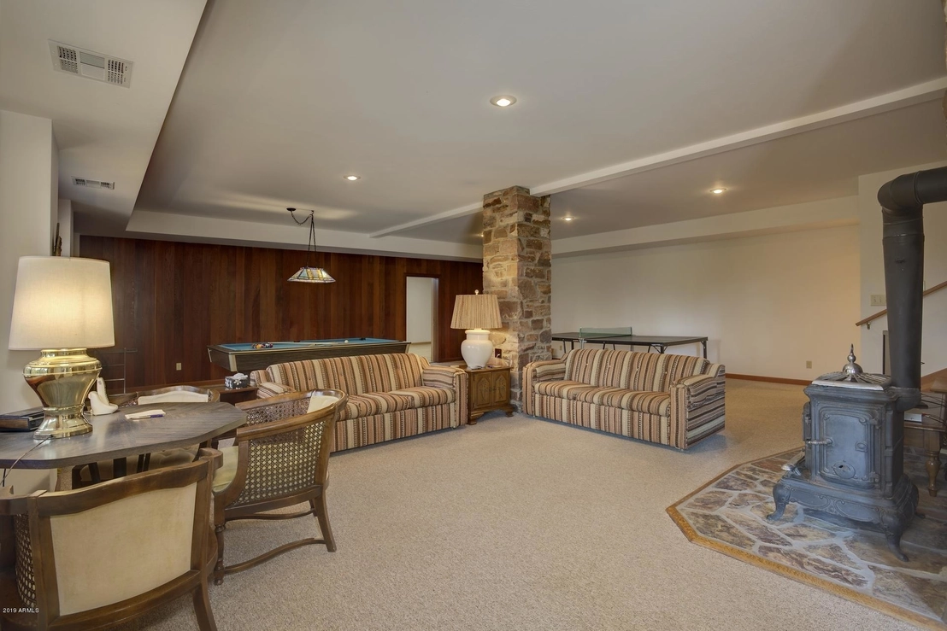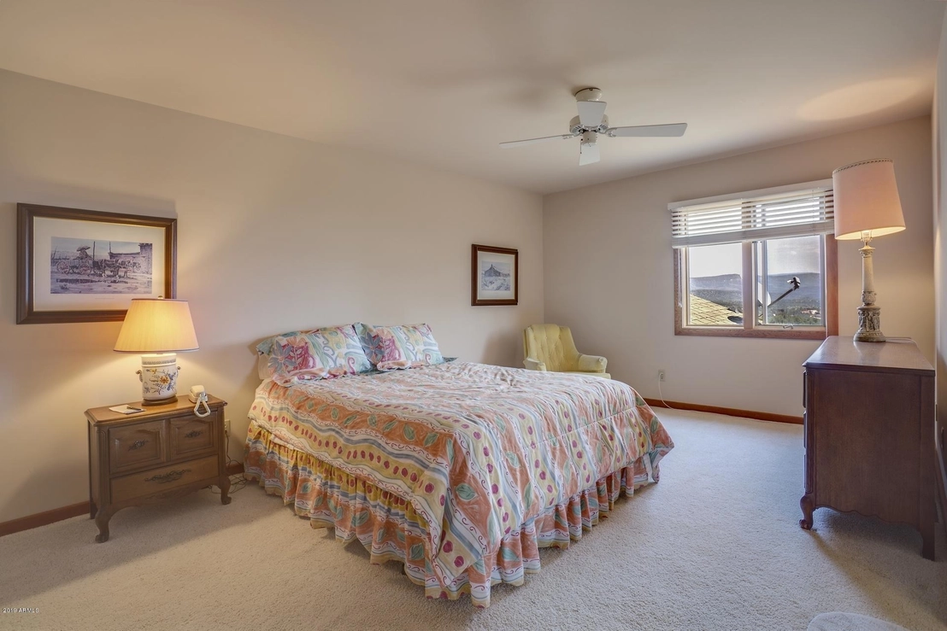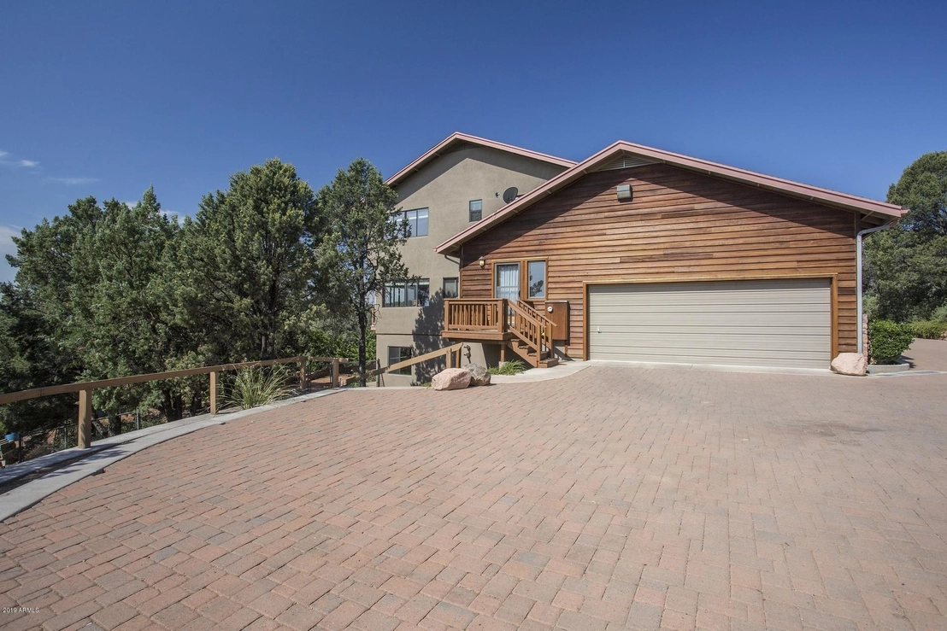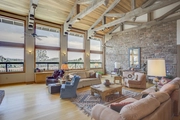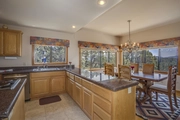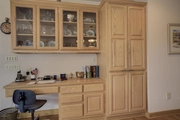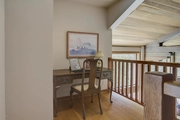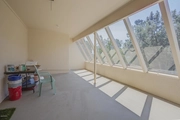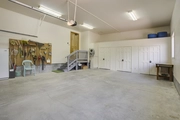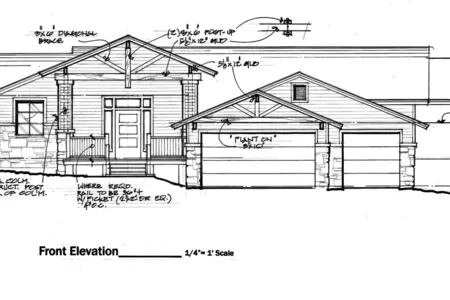$1,005,247*
●
House -
Off Market
1119 N Alpine Heights Drive
Payson, AZ 85541
4 Beds
5 Baths
5000 Sqft
$653,000 - $797,000
Reference Base Price*
38.65%
Since Aug 1, 2020
National-US
Primary Model
Sold Sep 04, 2020
$715,000
$507,000
by United Wholesale Mortgage
Mortgage Due Nov 01, 2051
About This Property
Incredible 5000 +/- sqft custom home in the heart of Payson,
privately located on 3.5 acres with panoramic mountain views. This
home offers main-level living but then also offers plenty of room
for family and friends with a loft area with two bedrooms, plus a
downstairs walk-out patio with a living area/recreation room, Guest
Suite and flex room with workshop area and greenhouse.
Additionally, there is an area on the property, where utilities and
septic are already installed, ready for the addition of a guest
house/casita. Upon entry to the home, the awe-inspiring Great Room
greets you with warm light from the wall of windows opening the
room to panoramic mountain views. Come see this incredible home,
all the privacy you want in a mountain retreat yet immediate access
to Payson amenities!
The manager has listed the unit size as 5000 square feet.
The manager has listed the unit size as 5000 square feet.
Unit Size
5,000Ft²
Days on Market
-
Land Size
3.55 acres
Price per sqft
$145
Property Type
House
Property Taxes
$3,897
HOA Dues
-
Year Built
1994
Price History
| Date / Event | Date | Event | Price |
|---|---|---|---|
| Sep 4, 2020 | Sold to Dana R Burnett, Travis J Bu... | $715,000 | |
| Sold to Dana R Burnett, Travis J Bu... | |||
| Jul 17, 2020 | No longer available | - | |
| No longer available | |||
| Aug 16, 2019 | Listed | $725,000 | |
| Listed | |||
| Aug 6, 2019 | No longer available | - | |
| No longer available | |||
| Jul 21, 2019 | Listed | $725,000 | |
| Listed | |||



|
|||
|
Incredible 5000 +/- sqft custom home in the heart of Payson,
privately located on 3.5 acres with panoramic mountain views. This
home offers main-level living but then also offers plenty of room
for family and friends with a loft area with two bedrooms, plus a
downstairs walk-out patio with a living area/recreation room, Guest
Suite and flex room with workshop area and greenhouse.
Additionally, there is an area on the property, where utilities and
septic are already installed, ready for the…
|
|||
Property Highlights
Fireplace
With View
Building Info
Overview
Building
Neighborhood
Geography
Comparables
Unit
Status
Status
Type
Beds
Baths
ft²
Price/ft²
Price/ft²
Asking Price
Listed On
Listed On
Closing Price
Sold On
Sold On
HOA + Taxes
Active
House
3
Beds
2
Baths
1,703 ft²
$352/ft²
$599,900
Oct 3, 2023
-
$103/mo
Active
Other
Loft
2
Baths
2,319 ft²
$323/ft²
$749,000
Feb 9, 2023
-
$703/mo
Active
Other
Loft
3
Baths
2,161 ft²
$386/ft²
$835,000
Sep 17, 2023
-
$716/mo











