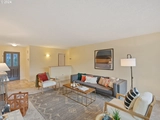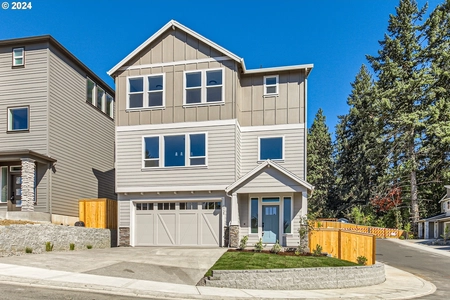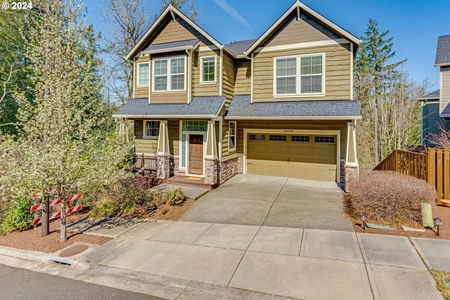














































1 /
47
Map
$899,000
↓ $11K (1.2%)
●
House -
For Sale
11185 NW KATHLEEN DR
Portland, OR 97229
Studio
3.5 Baths,
1
Half Bath
3012 Sqft
$4,958
Estimated Monthly
$0
HOA / Fees
0.40%
Cap Rate
About This Property
Welcome to Kathleen Drive, a versatile daylight ranch in the
coveted Bonny Slope neighborhood on over half an acre. This home
has four bedrooms, including two primary suites- which offers the
perfect blend of space for multigenerational living. The expansive
layout features a formal living room, dining room, galley kitchen,
family room, den/office, bar/sitting/game room, and laundry room.
Plush carpet and warm hardwood floors provide cozy ambiance in the
winter months. Updates include a new roof with warranty, fresh
paint, and landscaping. Experience year-round comfort with two wood
burning fire places and air conditioning. In addition, there is a
large deck for outdoor entertaining, and a detached shop with a
4-car garage and half bath- providing ample space for hobbies and
storage. Enjoy the lush outdoors with raised garden beds, and a
sprinkler system. This home is not just a residence; it's a
retreat, nestled in a quiet cul-de-sac but just minutes from
amenities- LifeTime gym, Market of Choice, highway 26 and 217.
The manager has listed the unit size as 3012 square feet.
The manager has listed the unit size as 3012 square feet.
Unit Size
3,012Ft²
Days on Market
40 days
Land Size
0.54 acres
Price per sqft
$298
Property Type
House
Property Taxes
$544
HOA Dues
-
Year Built
1973
Listed By
Last updated: 10 days ago (RMLSOR #24006608)
Price History
| Date / Event | Date | Event | Price |
|---|---|---|---|
| Apr 19, 2024 | Price Decreased |
$899,000
↓ $11K
(1.2%)
|
|
| Price Decreased | |||
| Mar 28, 2024 | Listed by John L. Scott | $910,000 | |
| Listed by John L. Scott | |||
| Mar 21, 2024 | No longer available | - | |
| No longer available | |||
| Feb 8, 2024 | Relisted | $910,000 | |
| Relisted | |||
| Feb 3, 2024 | No longer available | - | |
| No longer available | |||
Show More

Property Highlights
Air Conditioning
Interior Details
Interior Information
Deck
Security System
Basement Information
Basement
Exterior Details
Exterior Information
Wood Siding
Building Info
Overview
Building
Neighborhood
Zoning
Geography
Comparables
Unit
Status
Status
Type
Beds
Baths
ft²
Price/ft²
Price/ft²
Asking Price
Listed On
Listed On
Closing Price
Sold On
Sold On
HOA + Taxes
Active
Other
Loft
3.5
Baths
3,261 ft²
$276/ft²
$899,000
Dec 8, 2023
-
$1,014/mo
Other
Loft
3.5
Baths
3,401 ft²
$294/ft²
$999,950
Nov 30, 2023
-
$3,285/mo





















































