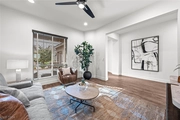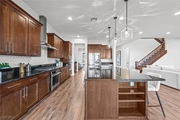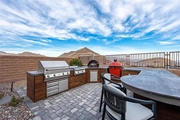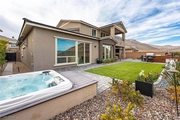$1,800,000
●
House -
Off Market
11170 Emory Oak Drive
Las Vegas, NV 89138
5 Beds
5 Baths,
1
Half Bath
$10,266
Estimated Monthly
$385
HOA / Fees
1.41%
Cap Rate
About This Property
Experience luxury living in the prestigious guard-gated community
of Reverence. Panoramic mountain views from every window & no
neighbors behind. Offering 5 bedrooms, 2 lofts & a den, this home
seamlessly combines luxury w/functionality. The attached casita, a
highlight of versatility, features a separate living room w/full
kitchenette, bedroom w/walk in closet & en-suite. The primary
bedroom, thoughtfully situated on the main level, opens to the
backyard so you can truly enjoy your breathtaking views. Step into
the expansive backyard, featuring a fully equipped outdoor kitchen
(BBQ, teppanyaki grill, pizza oven, smoker), fireplace w/built-in
television & spa. Residents have access to the award winning
Reverence Clubhouse, featuring a state-of-the-art fitness center,
pickleball courts, yoga room, resort-style pool, heated lap pool,
spa, cabanas, and a fire-pit with captivating Strip views. Elevate
your living experience in every dimension. *Control 4 equipment &
all televisions convey*
Unit Size
-
Days on Market
55 days
Land Size
0.20 acres
Price per sqft
-
Property Type
House
Property Taxes
$797
HOA Dues
$385
Year Built
2017
Last updated: 2 months ago (GLVAR #2553838)
Price History
| Date / Event | Date | Event | Price |
|---|---|---|---|
| Mar 20, 2024 | Sold | $1,800,000 | |
| Sold | |||
| Feb 19, 2024 | In contract | - | |
| In contract | |||
| Jan 25, 2024 | Listed by Las Vegas Sotheby's Int'l | $1,850,000 | |
| Listed by Las Vegas Sotheby's Int'l | |||
| Dec 29, 2017 | Sold to Adam F Pullen, Andrea Pullen | $811,005 | |
| Sold to Adam F Pullen, Andrea Pullen | |||
Property Highlights
Garage
Air Conditioning
With View
Fireplace
Building Info
Overview
Building
Neighborhood
Geography
Comparables
Unit
Status
Status
Type
Beds
Baths
ft²
Price/ft²
Price/ft²
Asking Price
Listed On
Listed On
Closing Price
Sold On
Sold On
HOA + Taxes
About Las Vegas
Similar Homes for Sale
Nearby Rentals

$3,195 /mo
- 4 Beds
- 2.5 Baths
- 2,020 ft²

$3,600 /mo
- 3 Beds
- 2.5 Baths
- 1,898 ft²



























































































































































