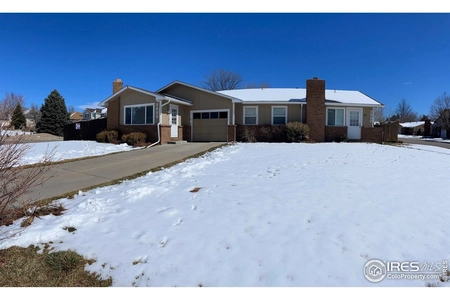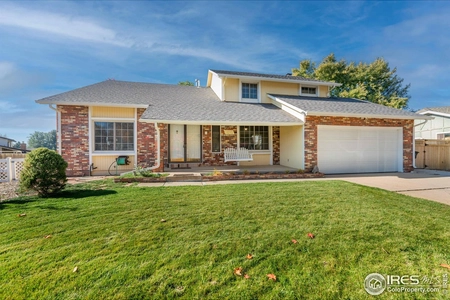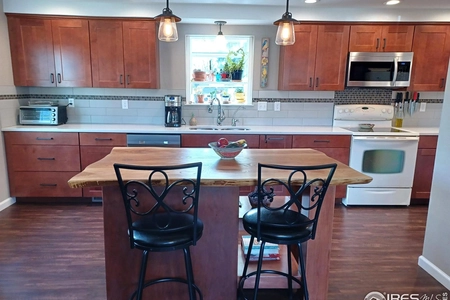$770,000
●
House -
In Contract
1116 Twin Peaks Circle
Longmont, CO 80503
3 Beds
3 Baths,
1
Half Bath
3200 Sqft
$4,094
Estimated Monthly
3.64%
Cap Rate
About This Property
Welcome Home! This quality built home is just steps away from Twin
Peaks golf course in the sought-after Longmont Estate Greens
subdivision. You will love the natural light in this two story.
With 3 large bedrooms and Loft upstairs and a finished basement
there is room for everyone here. Loads of kitchen counter
space and cabinets - Granite, SS appliances, hdwd floors, wood
encased windows, pantry and large formal dining room off the
kitchen. French doors lead to the cover patio with water feature.
This unique Garage is oversized with 872 SQFT which parks two cars
and has room for a golf cart or a shop! Roof replaced in 2024,
Basement finished in 2013 with a new furnace, new water heater, New
A/C 2023. Sprinkler system. This is a great place to call home!
Unit Size
3,200Ft²
Days on Market
-
Land Size
0.23 acres
Price per sqft
$241
Property Type
House
Property Taxes
$312
HOA Dues
-
Year Built
1986
Listed By
Michelle Snyder
Structure Property Group LLC
Last updated: 22 days ago (REcolorado MLS #RECIR1007891)
Price History
| Date / Event | Date | Event | Price |
|---|---|---|---|
| May 1, 2024 | In contract | - | |
| In contract | |||
| Apr 24, 2024 | Listed by Structure Property Group LLC | $770,000 | |
| Listed by Structure Property Group LLC | |||
| Dec 1, 1986 | Sold to Family Trust Lindon | $153,000 | |
| Sold to Family Trust Lindon | |||
| Jul 2, 1986 | Sold to Family Trust Lindon | $26,000 | |
| Sold to Family Trust Lindon | |||
Property Highlights
Garage
Air Conditioning
Parking Details
Total Number of Parking: 2
Attached Garage
Parking Features: Oversized
Garage Spaces: 2
Interior Details
Bathroom Information
Half Bathrooms: 1
Full Bathrooms: 2
Interior Information
Interior Features: Eat-in Kitchen, Five Piece Bath, Jet Action Tub, Pantry, Vaulted Ceiling(s), Walk-In Closet(s)
Appliances: Dishwasher, Disposal, Microwave, Oven, Refrigerator, Self Cleaning Oven
Flooring Type: Tile, Wood
Basement Information
Basement: Partial
Exterior Details
Property Information
Architectual Style: Contemporary
Property Type: Residential
Property Sub Type: Single Family Residence
Year Built: 1986
Building Information
Levels: Two
Structure Type: House
Building Area Total: 3295
Construction Methods: Wood Frame
Roof: Composition
Lot Information
Lot Features: Flood Zone, Level, Sprinklers In Front
Lot Size Acres: 0.23
Lot Size Square Feet: 10033
Land Information
Water Source: Public
Financial Details
Tax Year: 2022
Tax Annual Amount: $3,749
Utilities Details
Cooling: Ceiling Fan(s), Central Air
Heating: Forced Air
Sewer : Public Sewer
Location Details
Directions: From Mountain View and Hover, go west on Mountain View to Columbia and turn left or south. Take your first left, property will be on your right.
County or Parish: Boulder
Other Details
Selling Agency Compensation: 2.50
Building Info
Overview
Building
Neighborhood
Geography
Comparables
Unit
Status
Status
Type
Beds
Baths
ft²
Price/ft²
Price/ft²
Asking Price
Listed On
Listed On
Closing Price
Sold On
Sold On
HOA + Taxes
House
3
Beds
3
Baths
2,823 ft²
$266/ft²
$750,000
May 19, 2023
$750,000
Jun 9, 2023
$295/mo
Sold
House
3
Beds
3
Baths
2,350 ft²
$296/ft²
$695,000
Mar 3, 2023
$695,000
May 12, 2023
$237/mo
House
4
Beds
4
Baths
3,266 ft²
$225/ft²
$735,000
Apr 11, 2023
$735,000
May 8, 2023
$296/mo
House
4
Beds
2
Baths
2,762 ft²
$299/ft²
$825,500
Oct 10, 2023
$825,500
Feb 13, 2024
$311/mo
House
4
Beds
3
Baths
2,707 ft²
$262/ft²
$710,200
Mar 13, 2022
$710,200
Apr 12, 2022
-
House
5
Beds
4
Baths
2,726 ft²
$251/ft²
$685,000
Jun 21, 2023
$685,000
Aug 4, 2023
$292/mo
In Contract
House
4
Beds
3
Baths
2,777 ft²
$248/ft²
$689,000
Mar 7, 2024
-
$274/mo
In Contract
House
4
Beds
3
Baths
2,552 ft²
$255/ft²
$650,000
Apr 17, 2024
-
$218/mo



































































