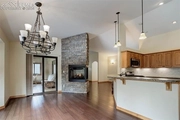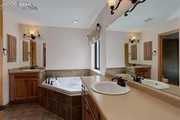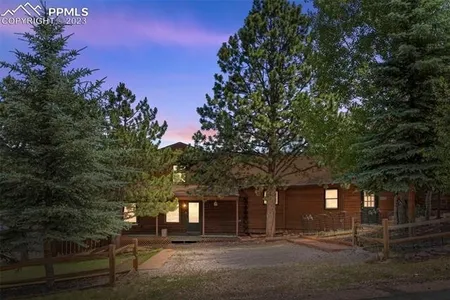









































1 /
42
Map
$608,000 - $742,000
●
House -
Off Market
1116 Ptarmigan Drive
Woodland Park, CO 80863
5 Beds
3 Baths
3388 Sqft
Sold Jun 29, 2017
$440,000
Buyer
Seller
Sold May 01, 2017
$435,000
Buyer
Seller
$348,000
by First Technology Federal Cu
Mortgage Due May 01, 2047
About This Property
Nestled like a gem amidst the ethereal beauty of the City of the
Clouds, this captivating 5-bedroom abode with a three car garage
offers an unparalleled retreat into the lap of luxury and nature's
embrace. With the verdant expanse of Pike National Forest as its
neighbor, every day dawns with the promise of adventure and
serenity. Adorned in a durable stucco exterior reminiscent of a
Tuscan villa, the home's facade exudes timeless elegance, while its
charming wood decks whisper tales of cozy gatherings and starlit
soirees. Step inside to discover a vaulted great room with wood
floors & a charming 2 sided stone gas log fireplace opening to the
gourmet kitchen featuring granite countertops, hickory cabinets,
stainless steel appliances including a gas stove, vaulted ceilings,
pantry & a large breakfast bar. The adjoining dining area features
a built in buffet & lots of windows. Adjacent to the finished 3 car
garage is the main level laundry & a charming rear "sunroom" exits
to the large backyard. Retreat to the private sanctuary of
the walk out master suite adjoining a luxurious master bath &
private relaxation. A main level office/or bedroom & bath are
sure to please & privately split from the primary bedroom.
Basement level features three plush, spacious
bedrooms, tiled bath, wet bar & a family room with a handsome
gas log fireplace adorned with a rustic stone facade, & a
convenient wet bar promising endless hours of entertainment &
camaraderie. The mechanical room features storage & a new efficient
natural gas furnace ensures warmth on those snowy winter
days/nights. Outside, the quarter acre fenced backyard
unfolds like a wooded oasis with an air of mountain mystique; this
home transcends the ordinary, offering a sanctuary where dreams
take flight & memories are woven into the very fabric of
existence. This is an absolute must see home if living in a
mountain setting is your dream without sacrificing the design &
ultraefficiency of a newer construction home!
The manager has listed the unit size as 3388 square feet.
The manager has listed the unit size as 3388 square feet.
Unit Size
3,388Ft²
Days on Market
-
Land Size
0.25 acres
Price per sqft
$199
Property Type
House
Property Taxes
$280
HOA Dues
-
Year Built
2008
Price History
| Date / Event | Date | Event | Price |
|---|---|---|---|
| Apr 27, 2024 | No longer available | - | |
| No longer available | |||
| Apr 24, 2024 | Price Decreased |
$675,000
↓ $14K
(2%)
|
|
| Price Decreased | |||
| Apr 22, 2024 | Price Decreased |
$689,000
↓ $11K
(1.6%)
|
|
| Price Decreased | |||
| Apr 14, 2024 | Price Decreased |
$700,000
↓ $25K
(3.5%)
|
|
| Price Decreased | |||
| Apr 5, 2024 | Listed | $725,000 | |
| Listed | |||
Property Highlights
Fireplace
Building Info
Overview
Building
Neighborhood
Zoning
Geography
Comparables
Unit
Status
Status
Type
Beds
Baths
ft²
Price/ft²
Price/ft²
Asking Price
Listed On
Listed On
Closing Price
Sold On
Sold On
HOA + Taxes
Active
House
4
Beds
3
Baths
3,128 ft²
$216/ft²
$674,999
Aug 10, 2023
-
$192/mo
Active
House
3
Beds
4
Baths
3,118 ft²
$218/ft²
$680,000
Jul 26, 2023
-
$231/mo
In Contract
House
3
Beds
2
Baths
1,630 ft²
$368/ft²
$600,000
Mar 8, 2024
-
$230/mo
About Woodland Park
Similar Homes for Sale

$649,000
- 3 Beds
- 2 Baths
- 2,000 ft²

$700,000
- 3 Beds
- 3.5 Baths
- 2,580 ft²











































