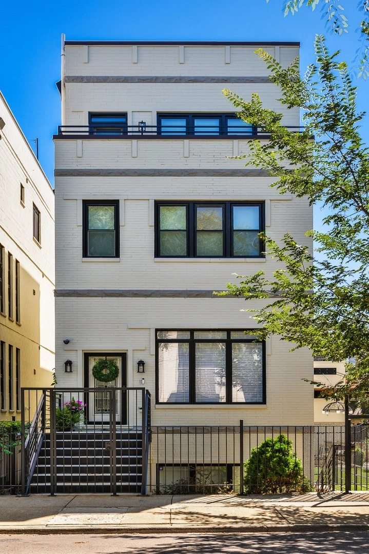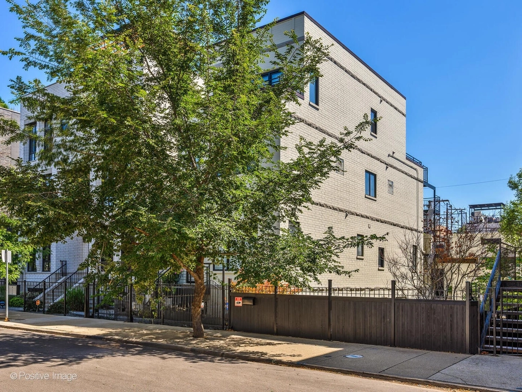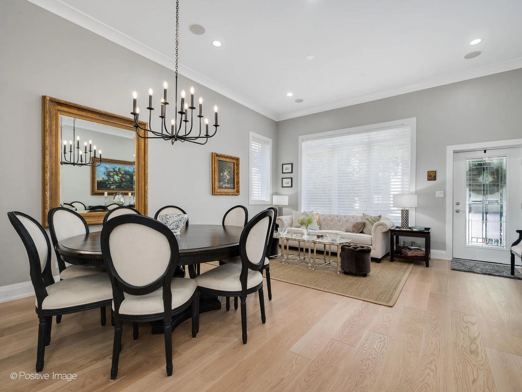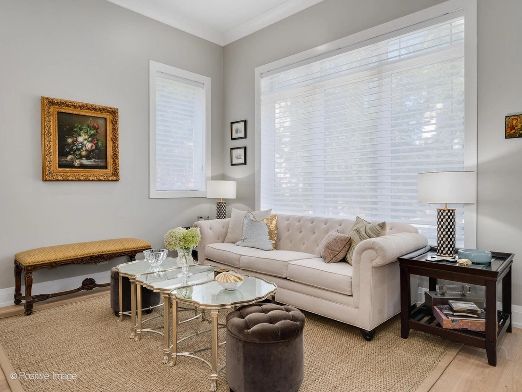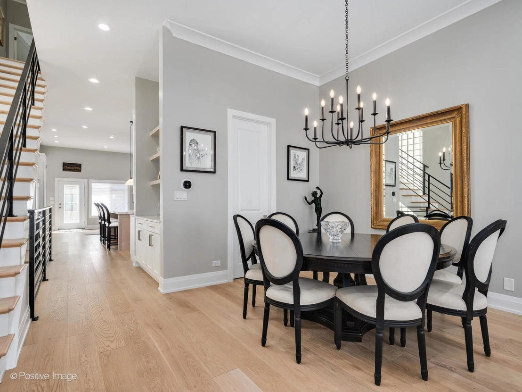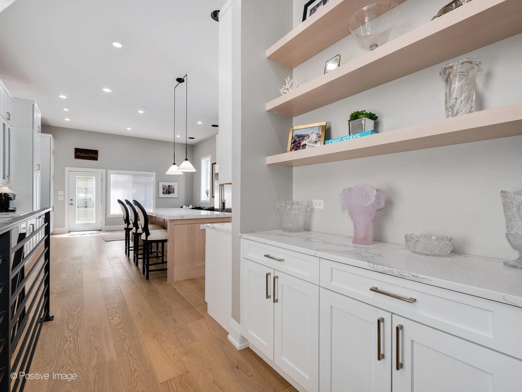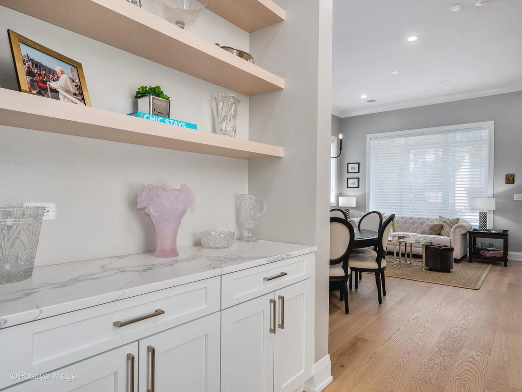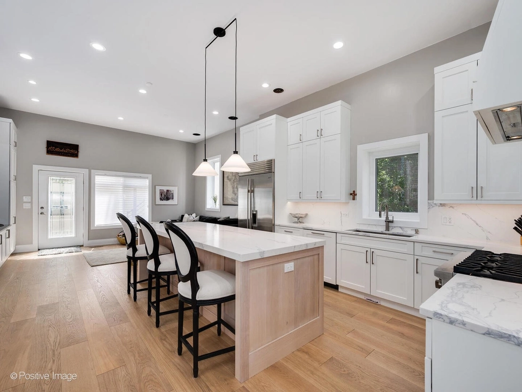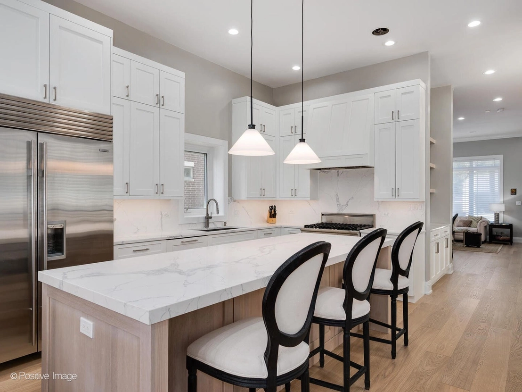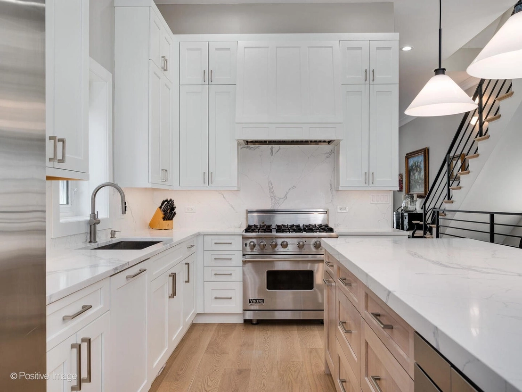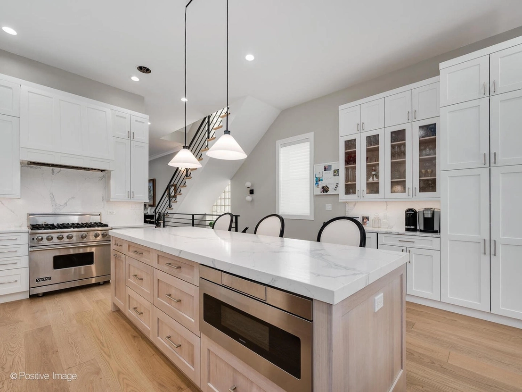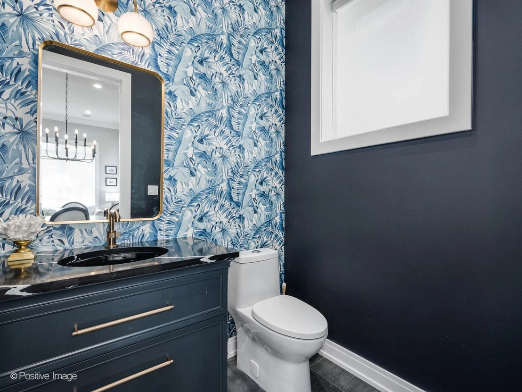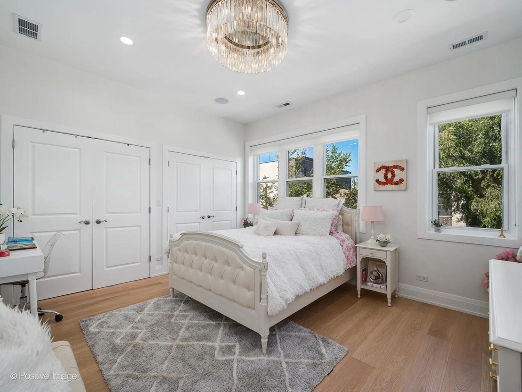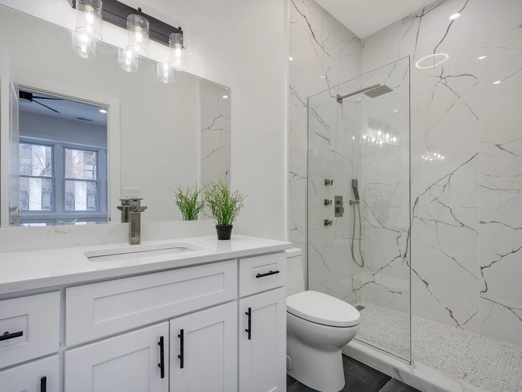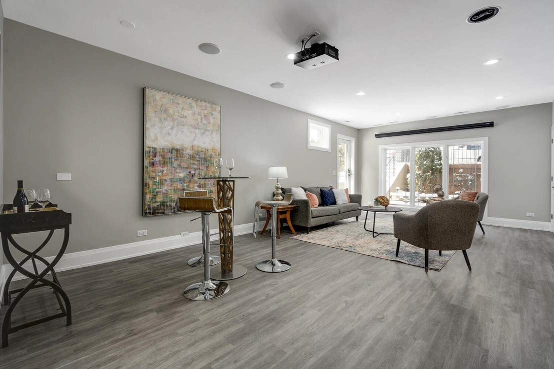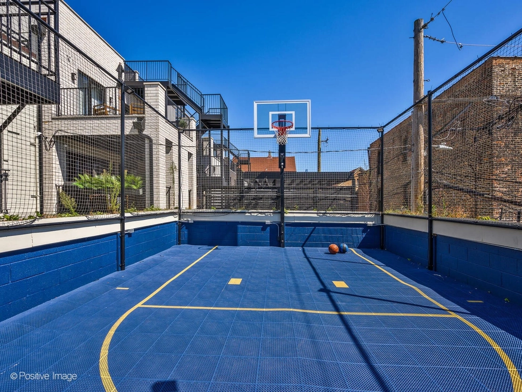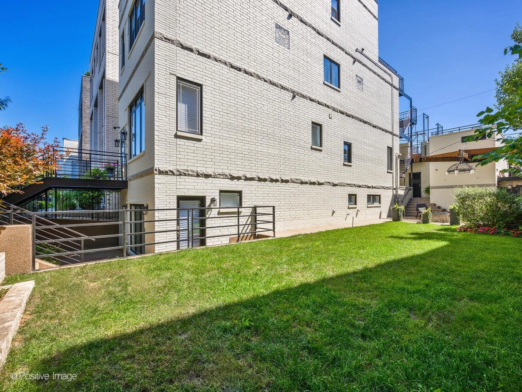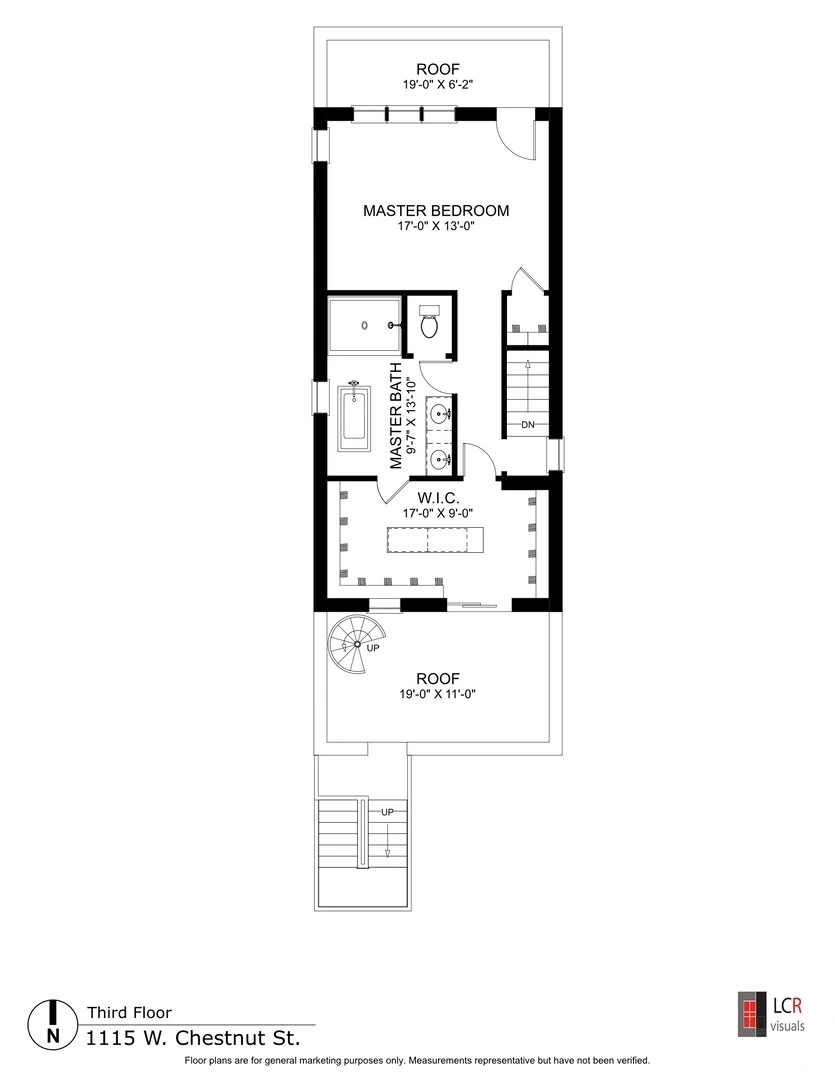













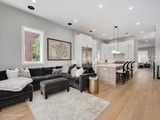










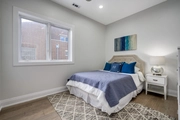






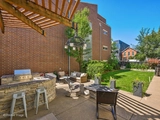
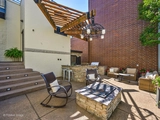


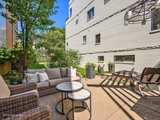








1 /
45
Map
$2,249,000
↓ $50K (2.2%)
●
House -
For Sale
1115 W CHESTNUT Street
Chicago, IL 60642
5 Beds
4.5 Baths,
1
Half Bath
$13,194
Estimated Monthly
$0
HOA / Fees
0.85%
Cap Rate
About This Property
Marvel at the stunning transformation of this impeccably renovated
single-family home nestled on a sprawling double lot in charming
residential West Town pocket neighborhood. Boasting 5 bedrooms, 4.1
baths, and a host of luxurious amenities, this four-story residence
offers a walk-out recreation room, 4-car parking, and a
professionally landscaped outdoor haven complete with a lush side
yard and a sport court. Inside, discover SK Interiors' exquisite
design touches, from wide plank wood flooring to a sleek white
kitchen featuring Orchard Hill cabinetry, quartz counters with full
backsplash and Viking/Subzero appliances. Fabulous comfortable
great room features extensive storage cabinetry with butlers pantry
and exposed shelves, beverage center and closet systems flanking 90
inch TV. This home features a highly adaptable layout, showcasing
three generously sized bedrooms on the third level, as well as a
luxurious primary king-size bedroom suite on the top floor. The
primary suite boasts elegant wallpaper, a designer chandelier, and
an impressive walk-in closet with a marble island and chandelier.
The attached spa-like bathroom offers a double vanity, freestanding
tub, and expansive steam shower with body sprays and a bench for
added comfort. Step into your own private outdoor sanctuary,
where dreams come to life amidst a sprawling grassy irrigated yard
adorned with mature trees and bushes. Exciting update: a state of
the art sport court system with netting. Entertain guests on the
spacious concrete patio featuring a stone outdoor kitchen complete
with a built-in grill and stone fire pit table. Additional
amenities include an extra storage room, lighted pergola canopy,
and a fantastic roof with amazing city views. Plus, there's a
fourth car parking spot conveniently located on the concrete pad.
The sellers have just added two brand-new furnace systems, updated
the audiovisual setup with new TVs, revamped the kitchen, replaced
flooring and windows, and enhanced lighting throughout the house.
Additionally, they've upgraded the powder room with dreamy new
fixtures and much more! Situated in a highly convenient residential
neighborhood, just two blocks from the L train, highways,
restaurants, and shops-all within the Ogden school district, the
location is a walker's paradise. The outdoor spaces here are truly
extraordinary, providing the ultimate wow factor. With everything
completed, you can move right into this fully gated urban oasis.
Property is broker owned.
Unit Size
-
Days on Market
26 days
Land Size
0.11 acres
Price per sqft
-
Property Type
House
Property Taxes
$2,151
HOA Dues
-
Year Built
2008
Listed By

Last updated: 5 days ago (MREDIL #11902803)
Price History
| Date / Event | Date | Event | Price |
|---|---|---|---|
| Apr 29, 2024 | Price Decreased |
$2,249,000
↓ $50K
(2.2%)
|
|
| Price Decreased | |||
| Apr 8, 2024 | Listed by Jameson Real Estate LLC | $2,299,000 | |
| Listed by Jameson Real Estate LLC | |||
| Jun 30, 2022 | Sold to Jennifer Mills Klatt | $1,385,000 | |
| Sold to Jennifer Mills Klatt | |||
| May 24, 2022 | No longer available | - | |
| No longer available | |||
| May 20, 2022 | Price Decreased |
$1,675,000
↓ $25K
(1.5%)
|
|
| Price Decreased | |||
Show More

Property Highlights
Air Conditioning
Interior Details
Interior Information
Deck
Exterior Details
Exterior Information
Brick
Stone
Building Info
Overview
Building
Neighborhood
Zoning
Geography
Comparables
Unit
Status
Status
Type
Beds
Baths
ft²
Price/ft²
Price/ft²
Asking Price
Listed On
Listed On
Closing Price
Sold On
Sold On
HOA + Taxes
In Contract
House
5
Beds
6.5
Baths
3,790 ft²
$660/ft²
$2,500,000
Feb 6, 2024
-
$856/mo
Active
House
4
Beds
3.5
Baths
4,500 ft²
$422/ft²
$1,900,000
Apr 10, 2024
-
$4,360/mo
In Contract
House
4
Beds
4.5
Baths
3,652 ft²
$602/ft²
$2,200,000
Apr 2, 2024
-
$920/mo
House
4
Beds
4.5
Baths
3,659 ft²
$547/ft²
$1,999,900
Jan 16, 2024
-
$856/mo
Active
Condo
4
Beds
6
Baths
5,349 ft²
$504/ft²
$2,695,000
Feb 23, 2024
-
-
About Central Chicago
Similar Homes for Sale

$2,695,000
- 4 Beds
- 6 Baths
- 5,349 ft²
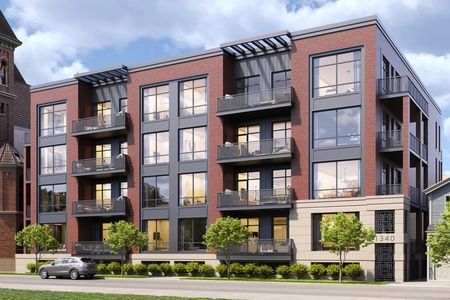
$1,999,900
- 4 Beds
- 4.5 Baths
- 3,659 ft²


