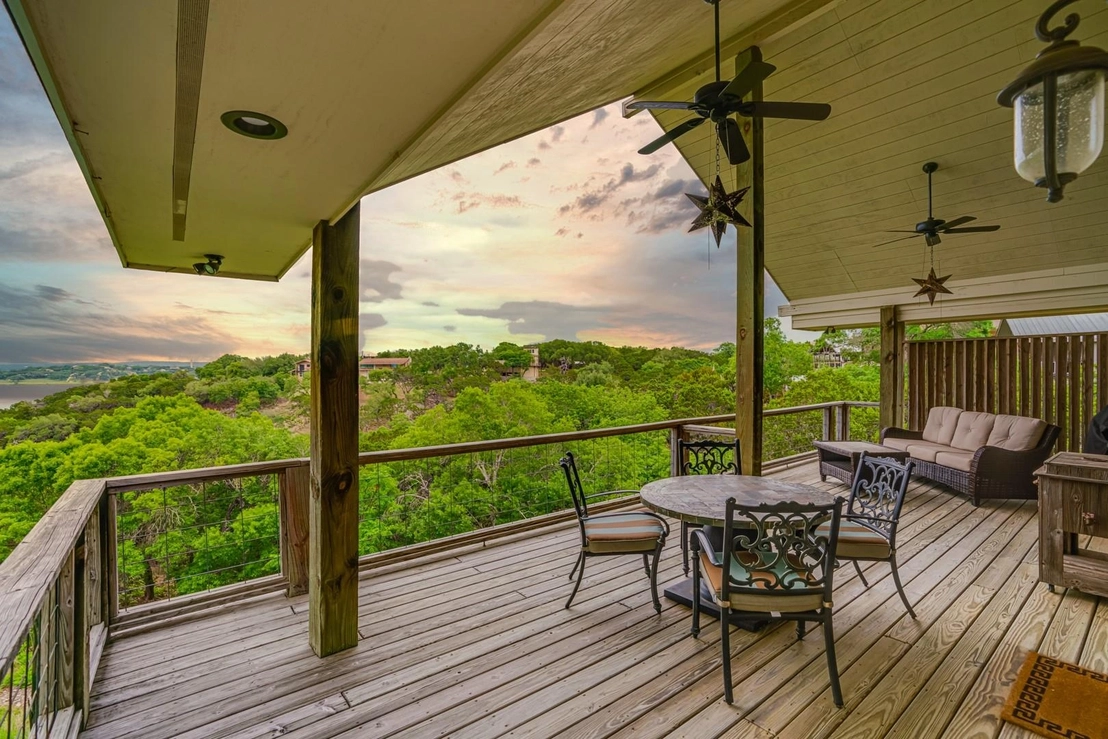































1 /
32
Map
$895,000
●
House -
For Sale
1115 Riviera DR
Canyon Lake, TX 78133
3 Beds
2 Baths
2042 Sqft
$4,936
Estimated Monthly
$2
HOA / Fees
2.68%
Cap Rate
About This Property
Views + Waterfront!! Outlaw Builders Home - used only as a
vacation home by current owners, so in fantastic shape.
Freshly updated kitchen including brand new quartz
countertops, new oven/range, new dishwasher, new sink.
Freshly updated bathrooms with brand new quartz countertops,
sinks and fixtures. Fabulous decks (north facing)
overlooking Canyon Lake - very private and quiet, perfect for
morning coffee or evening wine. Lower level of the house
includes the primary suite, with private deck + laundry room.
Upper level features freshly updated kitchen and huge
entertaining great room with wall of windows overlooking the lake.
Upper level also included 2 additional bedrooms with private
Juliet balconies. This home is a haven for those seeking a
tranquil lakeside lifestyle.
Unit Size
2,042Ft²
Days on Market
58 days
Land Size
0.21 acres
Price per sqft
$438
Property Type
House
Property Taxes
$539
HOA Dues
$2
Year Built
2000
Listed By

Last updated: 2 months ago (Unlock MLS #ACT4807512)
Price History
| Date / Event | Date | Event | Price |
|---|---|---|---|
| Mar 7, 2024 | Listed by Keller Williams Realty | $895,000 | |
| Listed by Keller Williams Realty | |||
| Oct 22, 2022 | No longer available | - | |
| No longer available | |||
| May 6, 2022 | Listed by Keller Williams - Austin SW | $1,600,000 | |
| Listed by Keller Williams - Austin SW | |||



|
|||
|
**This Listing includes the home at 1115 Riviera plus the two
adjacent empty lots at 1103 Riviera and 1093 Riviera. Feel free to
keep as-is and protect your views, or build two more lake
properties - such a great investment! Views + Waterfront!!1115
Riviera - a Great Outlaw Builders Home - used only as a 2nd home
for current owners, so in fantastic shape. North-facing views, so
the hot summer sun is never directly hitting the main deck -
perfect for morning coffee and evening wine. Four…
|
|||
Property Highlights
Air Conditioning
Fireplace
Parking Details
Covered Spaces: 1
Total Number of Parking: 4
Parking Features: Additional Parking, Attached Carport, Direct Access, Driveway, Golf Cart Garage
Garage Spaces: 1
Interior Details
Bathroom Information
Full Bathrooms: 2
Guest Full Bathrooms: 2
Interior Information
Interior Features: Bookcases, Ceiling Fan(s), Electric Dryer Hookup, Open Floorplan, Smart Thermostat, Soaking Tub, Walk-In Closet(s), Washer Hookup
Appliances: Built-In Electric Range, Cooktop, Refrigerator, Washer/Dryer
Flooring Type: Carpet, Laminate, Tile
Cooling: Ceiling Fan(s), Central Air
Heating: Electric, Fireplace(s)
Living Area: 2042
Room 1
Level: Lower
Type: Primary Bedroom
Features: Bookcases, Ceiling Fan(s), Walk-In Closet(s)
Room 2
Level: Lower
Type: Primary Bathroom
Features: Full Bath, Jetted Tub, Walk-in Shower
Room 3
Level: Upper
Type: Kitchen
Features: Laminate Counters, Dining Room, Open to Family Room
Fireplace Information
Fireplace Features: Den, Family Room
Fireplaces: 2
Exterior Details
Property Information
Property Type: Residential
Property Sub Type: Single Family Residence
Green Energy Efficient
Property Condition: Resale
Year Built: 2000
Year Built Source: Public Records
Unit Style: 2nd Floor Entry, Multi-level Floor Plan
View Desription: Lake
Fencing: None
Building Information
Levels: Two
Construction Materials: HardiPlank Type
Foundation: Combination
Roof: Composition
Exterior Information
Exterior Features: Balcony, Exterior Steps, Satellite Dish
Pool Information
Pool Features: None
Lot Information
Lot Features: Sprinkler - Automatic, Trees-Moderate, Views
Lot Size Acres: 0.214
Lot Size Square Feet: 9321.84
Land Information
Water Source: Public
Financial Details
Tax Year: 2021
Utilities Details
Water Source: Public
Sewer : Septic Tank
Utilities For Property: Cable Available, Electricity Connected, High Speed Internet, Phone Available, Sewer Not Available
Location Details
Directions: FM 2673 west, right on Oblate which becomes Lighthouse, left on Lookout, right on Paradise, left on Woodcrest, right on Riviera - house is on the left.
Community Features: None
Other Details
Association Fee Includes: See Remarks
Association Fee: $24
Association Fee Freq: Annually
Association Name: Canyon Hills
Selling Agency Compensation: 3.000
Building Info
Overview
Building
Neighborhood
Geography
Comparables
Unit
Status
Status
Type
Beds
Baths
ft²
Price/ft²
Price/ft²
Asking Price
Listed On
Listed On
Closing Price
Sold On
Sold On
HOA + Taxes
Sold
House
3
Beds
2
Baths
2,627 ft²
$750,000
Sep 26, 2023
$675,000 - $825,000
Jan 12, 2024
$1,243/mo
House
4
Beds
3
Baths
3,896 ft²
$860,000
Jan 6, 2021
$774,000 - $946,000
Apr 19, 2021
$787/mo




































