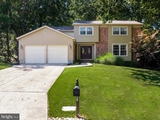










































1 /
43
Map
$610,000
●
House -
Off Market
1115 BUTTONWOOD DR
CHERRY HILL, NJ 08003
4 Beds
3 Baths,
1
Half Bath
2714 Sqft
$561,835
RealtyHop Estimate
-0.56%
Since Sep 1, 2023
National-US
Primary Model
About This Property
One of Cherry Hill's most desirable communities, the Ridings of Fox
Run, is where you'll find this pristine, updated and on trend 2
story. Nestled in the trees, with the utmost in privacy, yet
within the heart of a centrally located community, this home is in
stellar condition. Not only will you fall in love from the curb but
you'll also be blessed with peace of mind knowing that the home has
a new roof (2020), an all upgraded low maintenance interior
including the doors and windows, siding, capping, soffits and
gutters, a huge new patio plus a newer water heater (2021)
and a full array of interior upgrades/updates too. The home is
surrounded by lush lawn and landscaping, while a double concrete
driveway leads you to a front entry two car garage and a walkway to
the gorgeous front doors. Step inside and you're heart will explode
with excitement as your look from room to room. Hardwood
flooring, wood and iron railings on the staircase, upgraded
moldings and wood trims throughout, freshly painted walls in
neutral tones. Generous room sizes mean great entertaining
spaces as well as private getaways and areas for family time
enjoyment. The Kitchen is bright and cheerful with a newer tiled
floor, all appliances included and space for a casual dining table
with access through Pella sliders to the rear patio and yard.
All of this is within view of the fireside Family Room for
cozy enjoyment. There's a first floor office or bonus room that
could be used as a play or craft room. Recessed lighting
& updated light fixtures throughout keep everything bright
and warm. Your upper level is showcased by very large
bedrooms including an owner's suite with a gorgeous new bathroom
featuring all the on trend appointments you're searching for. Don't
miss the huge, knockout walk in closet! What a dream come
true! The remaining main bathrooms has been fully upgraded in
beautiful style as well. The laundry was conveniently located
to this floor too, a much appreciated feature. Add a full
finished basement where you'll find additional space to relax or
entertain, a workshop and more. The home has a security
system, an inground sprinkler system, and everything is in
meticulous condition! Highly sought after Cherry Hill Schools
(flexibility to attend East or West), near shopping, restaurants,
major highways, public transportation, world class medical
facilities and places of worship. Just minutes from Philly and the
shore points! We just know you're gonna love this home, so make
your appointment now and make it your own!
Unit Size
2,714Ft²
Days on Market
91 days
Land Size
0.30 acres
Price per sqft
$208
Property Type
House
Property Taxes
-
HOA Dues
-
Year Built
1977
Last updated: 9 months ago (Bright MLS #NJCD2048234)
Price History
| Date / Event | Date | Event | Price |
|---|---|---|---|
| Sep 21, 2023 | Sold to Gerald Luke, Mackenzie M Luke | $610,000 | |
| Sold to Gerald Luke, Mackenzie M Luke | |||
| Jun 8, 2023 | In contract | - | |
| In contract | |||
| Jun 1, 2023 | Listed by EXP Realty, LLC | $565,000 | |
| Listed by EXP Realty, LLC | |||
| Sep 7, 2022 | No longer available | - | |
| No longer available | |||
| Aug 26, 2022 | Listed by EXP Realty, LLC | $565,000 | |
| Listed by EXP Realty, LLC | |||



|
|||
|
One of Cherry Hill's most desirable communities, the Ridings of Fox
Run, is where you'll find this pristine, updated and on trend 2
story. Nestled in the trees, with the utmost in privacy, yet within
the heart of a centrally located community, this home is in stellar
condition. Not only will you fall in love from the curb but you'll
also be blessed with peace of mind knowing that the home has a new
roof(2020), an all upgraded low maintenance interior including the
doors and windows…
|
|||
Show More

Property Highlights
Garage
Air Conditioning
Fireplace
With View
Building Info
Overview
Building
Neighborhood
Geography
Comparables
Unit
Status
Status
Type
Beds
Baths
ft²
Price/ft²
Price/ft²
Asking Price
Listed On
Listed On
Closing Price
Sold On
Sold On
HOA + Taxes
House
4
Beds
3
Baths
2,937 ft²
$160/ft²
$469,900
Jul 31, 2020
$469,900
Sep 28, 2020
-
In Contract
House
4
Beds
3
Baths
2,702 ft²
$213/ft²
$575,000
Jul 12, 2023
-
-
















































