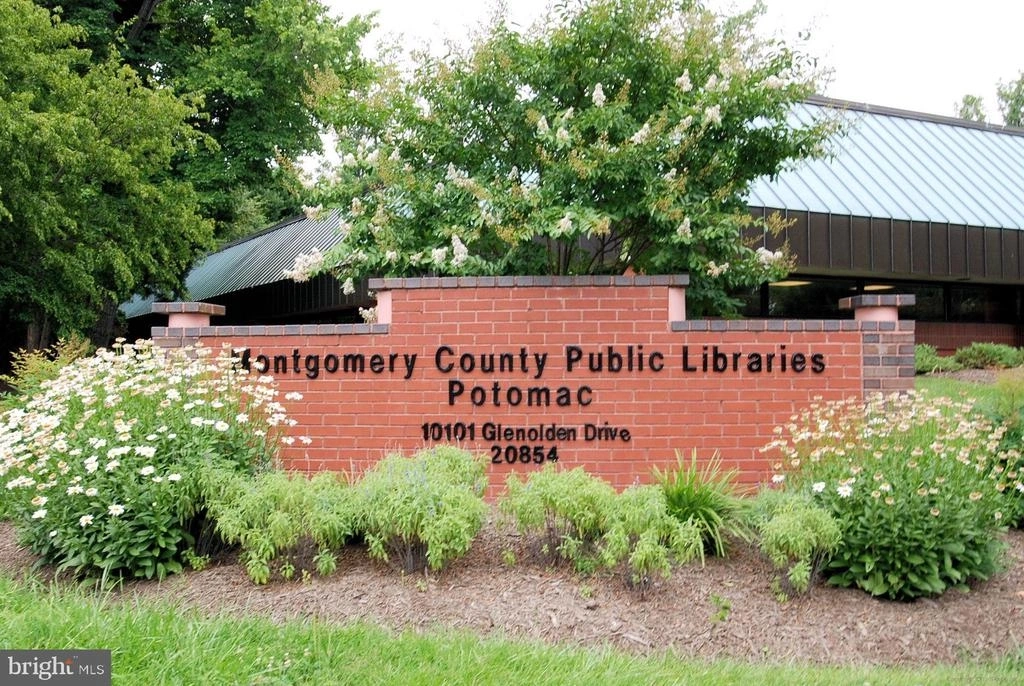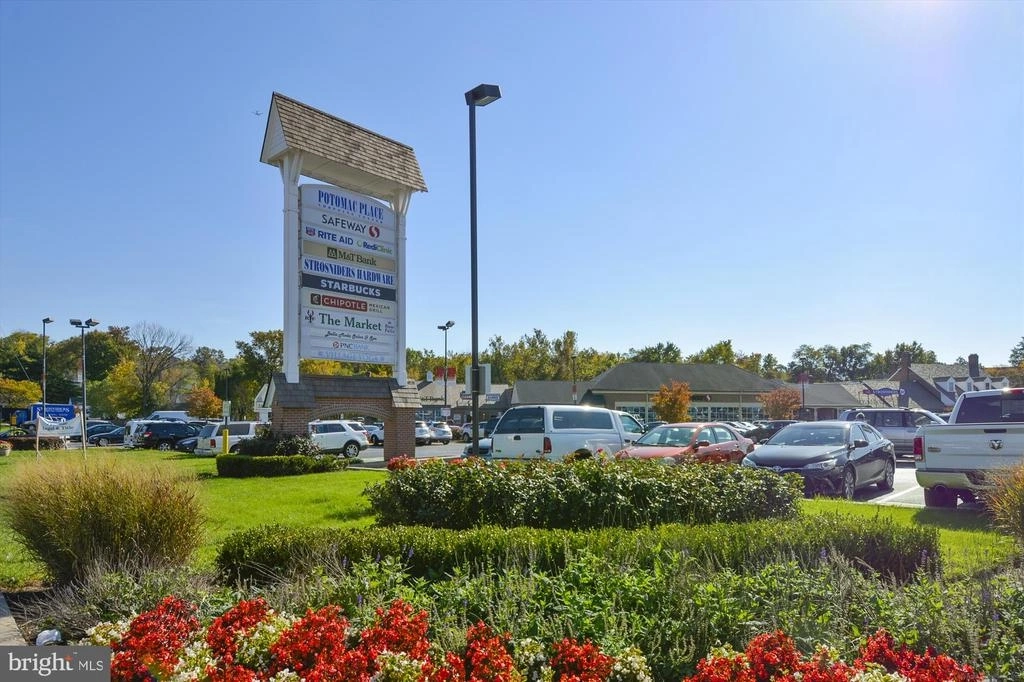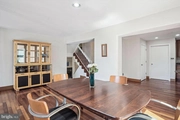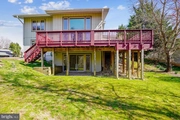$1,200,000
●
House -
In Contract
11140 KORMAN DR
POTOMAC, MD 20854
5 Beds
4 Baths
3000 Sqft
$6,708
Estimated Monthly
$815
HOA / Fees
4.49%
Cap Rate
About This Property
Modern, luxurious zen await in this upscale, expanded one-of-a-kind
contemporary backing to Parkland! 11140 Korman Road offers a true
sanctuary for you to call home with over 3,000 square feet of
living space, FIVE Bedrooms and FOUR Full Bathrooms. Located in the
prestigious Bedfordshire neighborhood it is renovated with the
finest finishes, freshly painted and ready for you to move right
in!
Upscale features include the natural perfection of Brazilian Hardwood Flooring, fantastic Casement Windows, soaring Cathedral Ceilings, custom millwork, a seamless Kitchen Addition with timeless elegance, renovated luxurious Bathrooms and a Replaced Architectural Shingle 50 year roof (2022). This exceptional property is well suited for MULTI-GENERATlONAL living and has MULTIPLE HOME OFFICE options. Enter the front door with sight lines to the back wall of windows and view of the trees beyond. The large wrap around deck has access from both the Kitchen and the Great Room giving you priceless views from inside and out during all seasons. Groceries and laundry are a breeze with the mudroom and laundry off the two car garage, leading to the Kitchen. The renovated, expanded Kitchen boasts abundant custom Cabico cabinets, an oversized Island, Kitchen Aid refrigerator, Wolf gas cooktop, Miele double convection wall oven, Miele warming drawer, Bosch dishwasher and a large pantry. Entertain with limitless possibilities in the open Dining Room and Great Room with cathedral ceilings and windows galore bringing the outdoors in. Open and minimal steps take you up and down with pleasing flow. The Primary Suite boasts its own landing overlooking the Foyer and wows with a renovated, sensuous, oversized en-suite Bathroom and multiple Closets. Three additional Bedrooms and a renovated full Hall Bathroom complete the top levels. On the first lower level, you will find a comfortable Family Room with a Fireplace and a Bedroom Suite set away from the main room with a Full renovated Bathroom. Down a few steps is a Recreation Room ready for family and friends to relax and enjoy. This level features a walk-out light filled room, with floor to ceiling sliders and a fantastic view to the private back yard and vista beyond. This lovely space could be used for a home office with separate entrance, gym, yoga, art, music room, additional bedroom and more. A large storage room with a utility sink along with the HVAC are included on the lower level.
You'll love the generously sized corner lot and backyard with plenty of play space and the serenity of this natural setting. Close-in Potomac location conveniently located minutes from major thoroughfares, shopping, dining and places of worship. Sought after schools: Wayside Elementary (.5 mile), Hoover Middle School & Churchill High School. Backs to Kilgore Branch Stream Valley Park. Very close to the Eldwick Swim & Tennis Club and the Bedfordshire Community Park. On top of it all, it's in a super friendly neighborhood!
Upscale features include the natural perfection of Brazilian Hardwood Flooring, fantastic Casement Windows, soaring Cathedral Ceilings, custom millwork, a seamless Kitchen Addition with timeless elegance, renovated luxurious Bathrooms and a Replaced Architectural Shingle 50 year roof (2022). This exceptional property is well suited for MULTI-GENERATlONAL living and has MULTIPLE HOME OFFICE options. Enter the front door with sight lines to the back wall of windows and view of the trees beyond. The large wrap around deck has access from both the Kitchen and the Great Room giving you priceless views from inside and out during all seasons. Groceries and laundry are a breeze with the mudroom and laundry off the two car garage, leading to the Kitchen. The renovated, expanded Kitchen boasts abundant custom Cabico cabinets, an oversized Island, Kitchen Aid refrigerator, Wolf gas cooktop, Miele double convection wall oven, Miele warming drawer, Bosch dishwasher and a large pantry. Entertain with limitless possibilities in the open Dining Room and Great Room with cathedral ceilings and windows galore bringing the outdoors in. Open and minimal steps take you up and down with pleasing flow. The Primary Suite boasts its own landing overlooking the Foyer and wows with a renovated, sensuous, oversized en-suite Bathroom and multiple Closets. Three additional Bedrooms and a renovated full Hall Bathroom complete the top levels. On the first lower level, you will find a comfortable Family Room with a Fireplace and a Bedroom Suite set away from the main room with a Full renovated Bathroom. Down a few steps is a Recreation Room ready for family and friends to relax and enjoy. This level features a walk-out light filled room, with floor to ceiling sliders and a fantastic view to the private back yard and vista beyond. This lovely space could be used for a home office with separate entrance, gym, yoga, art, music room, additional bedroom and more. A large storage room with a utility sink along with the HVAC are included on the lower level.
You'll love the generously sized corner lot and backyard with plenty of play space and the serenity of this natural setting. Close-in Potomac location conveniently located minutes from major thoroughfares, shopping, dining and places of worship. Sought after schools: Wayside Elementary (.5 mile), Hoover Middle School & Churchill High School. Backs to Kilgore Branch Stream Valley Park. Very close to the Eldwick Swim & Tennis Club and the Bedfordshire Community Park. On top of it all, it's in a super friendly neighborhood!
Unit Size
3,000Ft²
Days on Market
-
Land Size
0.24 acres
Price per sqft
$400
Property Type
House
Property Taxes
$737
HOA Dues
$815
Year Built
1973
Listed By
Last updated: 26 days ago (Bright MLS #MDMC2122540)
Price History
| Date / Event | Date | Event | Price |
|---|---|---|---|
| Apr 10, 2024 | In contract | - | |
| In contract | |||
| Apr 3, 2024 | Listed by Long & Foster Real Estate, Inc. | $1,200,000 | |
| Listed by Long & Foster Real Estate, Inc. | |||
Property Highlights
Garage
Air Conditioning
Fireplace
Parking Details
Has Garage
Garage Features: Garage - Front Entry, Garage Door Opener, Additional Storage Area, Oversized
Parking Features: Attached Garage, Driveway
Attached Garage Spaces: 2
Garage Spaces: 2
Total Garage and Parking Spaces: 4
Interior Details
Bedroom Information
Bedrooms on 1st Upper Level: 4
Bedrooms on 1st Lower Level: 1
Bathroom Information
Full Bathrooms on 1st Upper Level: 2
Full Bathrooms on 1st Lower Level: 1
Full Bathrooms on 2nd Lower Level: 1
Interior Information
Interior Features: Floor Plan - Open, Kitchen - Eat-In, Kitchen - Island, Kitchen - Gourmet, Pantry, Recessed Lighting, Skylight(s), Tub Shower, Upgraded Countertops, Wood Floors, Attic
Appliances: Built-In Microwave, Cooktop - Down Draft, Dishwasher, Disposal, Dryer - Front Loading, Exhaust Fan, Oven - Double, Oven/Range - Gas, Six Burner Stove, Stainless Steel Appliances, Washer - Front Loading
Flooring Type: Hardwood, Carpet
Living Area Square Feet Source: Estimated
Wall & Ceiling Types
Room Information
Laundry Type: Main Floor
Fireplace Information
Has Fireplace
Wood, Screen
Fireplaces: 1
Basement Information
Has Basement
Daylight, Full, Outside Entrance, Walkout Level
Exterior Details
Property Information
Property Manager Present
Front Foot Fee: $0
Ownership Interest: Fee Simple
Property Condition: Excellent
Year Built Source: Assessor
Building Information
Foundation Details: Slab, Concrete Perimeter
Other Structures: Above Grade, Below Grade
Roof: Architectural Shingle
Structure Type: Detached
Window Features: Casement
Construction Materials: Frame
Outdoor Living Structures: Deck(s), Porch(es), Roof, Wrap Around
Pool Information
No Pool
Lot Information
Backs - Parkland, Corner, Cul-de-sac, Front Yard, Landscaping, Premium, Private, SideYard(s)
Tidal Water: N
Lot Size Source: Assessor
Land Information
Land Assessed Value: $731,367
Above Grade Information
Finished Square Feet: 3000
Finished Square Feet Source: Estimated
Below Grade Information
Finished Square Feet: 400
Finished Square Feet Source: Estimated
Financial Details
County Tax: $8,427
County Tax Payment Frequency: Annually
City Town Tax: $0
City Town Tax Payment Frequency: Annually
Tax Assessed Value: $731,367
Tax Year: 2023
Tax Annual Amount: $8,846
Year Assessed: 2023
Utilities Details
Central Air
Cooling Type: Central A/C
Heating Type: Forced Air
Cooling Fuel: Electric
Heating Fuel: Natural Gas
Hot Water: Natural Gas
Sewer Septic: Public Sewer
Water Source: Public
Location Details
HOA/Condo/Coop Fee Includes: Common Area Maintenance
HOA Fee: $815
HOA Fee Frequency: Annually





















































































































