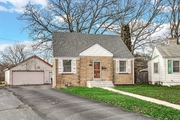$171,000 - $207,000
●
House -
In Contract
1114 Fairfield Circle
Waukegan, IL 60085
3 Beds
2 Baths
1170 Sqft
Sold Jun 09, 2009
$66,000
Buyer
Seller
Sold Mar 04, 2009
Transfer
About This Property
Nicely Upgraded, All Brick, Cape Cod home on a private Cul-De-Sac
with room to grow. This special home is nestled at the back
of the cul-de-sac so it backs up to the McClory Bike Trail.
Enter through an elegant front door & storm door that were
replaced in 2019. Beautiful hardwood floors throughout main
level (refurb 2019), greets you as you enter. Your guests &
families will love your nice size Living Room. Continue
through the hallway to the Main Level Master Bedroom with the Main
Bathroom right close by. Great for those who can't do stairs.
The formal Dining Room is just off the Galley Kitchen with a
serving window which is a Step-Saver between the Kitchen & Dining
Room. Kitchen was totally redone in 2022 including hardwood
floor, cabinets, quartz counters, all stainless steel appliances
includes vent hood, refrigerator, electric stove with air fryer,
dishwasher and free-standing microwave. Plus the back door &
storm door were replaced in 2022. Take the stairs (updated
2023), up to the 2 guest bedrooms and 2nd bathroom. The
basement is off the main hall which is partially finished and
offers more living space with another bathroom stubbed in (just
needs to be finished), a utility/laundry room (washer/dryer stays),
with Furnace & A/C replaced in 2022, an open space workout or fun
room, plus another Bonus Room that could be a 4th bedroom or
den/office. Exit the kitchen through the back door to your
beautiful Deck (rebuilt 2020) and nice Fenced Backyard which is
great for entertaining, relaxing and pets. Want more
upgrades--Driveway (2021), Sidewalk & Front Steps (2020), Living
Room & Master Bedroom windows (2020), Roof & Gutters (2021).
Then the long driveway leads to a huge 2.5 car detached
garage which is perfect for the mechanic of the house and plenty of
space for cars, tools & more. Don't miss out on your next
home.
The manager has listed the unit size as 1170 square feet.
The manager has listed the unit size as 1170 square feet.
Unit Size
1,170Ft²
Days on Market
-
Land Size
0.17 acres
Price per sqft
$162
Property Type
House
Property Taxes
$373
HOA Dues
-
Year Built
1945
Listed By

Price History
| Date / Event | Date | Event | Price |
|---|---|---|---|
| Mar 29, 2024 | In contract | - | |
| In contract | |||
| Mar 24, 2024 | Relisted | $189,900 | |
| Relisted | |||
| Mar 10, 2024 | In contract | - | |
| In contract | |||
| Mar 6, 2024 | Relisted | $189,900 | |
| Relisted | |||
| Feb 8, 2024 | In contract | - | |
| In contract | |||
Show More

Property Highlights
Air Conditioning
Interior Details
Interior Information
Deck
Exterior Details
Exterior Information
Brick
Building Info
Overview
Building
Neighborhood
Geography
Comparables
Unit
Status
Status
Type
Beds
Baths
ft²
Price/ft²
Price/ft²
Asking Price
Listed On
Listed On
Closing Price
Sold On
Sold On
HOA + Taxes
In Contract
House
3
Beds
1
Bath
1,175 ft²
$162/ft²
$189,900
Jan 19, 2024
-
$321/mo
In Contract
House
2
Beds
2
Baths
1,250 ft²
$142/ft²
$176,900
Dec 27, 2023
-
$294/mo
In Contract
House
4
Beds
2
Baths
1,060 ft²
$179/ft²
$190,000
Mar 7, 2024
-
$318/mo
In Contract
House
2
Beds
1.5
Baths
882 ft²
$204/ft²
$180,000
Jan 9, 2024
-
$262/mo





























































