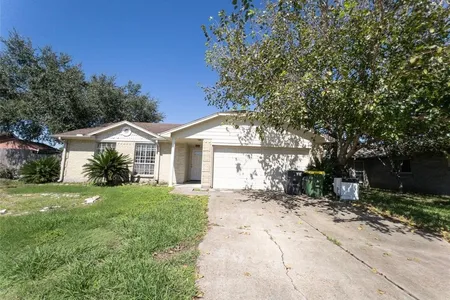$229,900 Last Listed Price
●
House -
Off Market
1114 Andover Drive
Pearland, TX 77584
3 Beds
3 Baths,
1
Half Bath
1707 Sqft
$265,711
RealtyHop Estimate
15.58%
Since Aug 1, 2021
National-US
Primary Model
About This Property
Beautiful 2 story home in prime location! Open floorplan, vaulted 2
story ceiling, lots of natural light, decorator ledges & niches!
Large Kitchen, Granite Countertops, Tumbled Marble Backsplash, Walk
In Pantry, Soft Close Cabinets & Drawers, Double Deep Stianless
Sinks, Breakfast Room, Indoor Laundry Room & Wrap Around Breakfast
Bar that opens into LR. Perfect home for entertaining family &
friends! Formal Dining, Lots of Storage thruout including hidden
under stairwell Harry Potteer" closet! Spacious Master Suite with
Jetted Garden Tub, Separate Shower, Double Sinks, Walk In Closet.
Secondary Bedrooms also have large Closets. Fenced In Backyard,
beautifully landscaped with patio includes. Storage Shed is
included. Short walk to large community park that offers pool & fun
activities for kids of all ages. EZ access to 288, Beltway 8,
Medical Ctr! Enjoy the best schools, shopping & dining!
Unit Size
1,707Ft²
Days on Market
45 days
Land Size
0.12 acres
Price per sqft
$135
Property Type
House
Property Taxes
$388
HOA Dues
$17
Year Built
1999
Last updated: 4 months ago (HAR #91388835)
Price History
| Date / Event | Date | Event | Price |
|---|---|---|---|
| Jul 29, 2021 | Sold | $221,000 - $269,000 | |
| Sold | |||
| Jun 14, 2021 | Listed by Walzel Properties | $229,900 | |
| Listed by Walzel Properties | |||
Property Highlights
Air Conditioning
Fireplace
Building Info
Overview
Building
Neighborhood
Geography
Comparables
Unit
Status
Status
Type
Beds
Baths
ft²
Price/ft²
Price/ft²
Asking Price
Listed On
Listed On
Closing Price
Sold On
Sold On
HOA + Taxes
Sold
House
3
Beds
3
Baths
1,707 ft²
$245,000
Dec 7, 2021
$221,000 - $269,000
Dec 28, 2021
$439/mo
House
3
Beds
3
Baths
1,318 ft²
$250,000
Mar 23, 2022
$225,000 - $275,000
Apr 25, 2022
$346/mo
In Contract
House
3
Beds
2
Baths
1,127 ft²
$210/ft²
$237,000
Dec 18, 2023
-
$394/mo
In Contract
House
2
Beds
1
Bath
1,054 ft²
$197/ft²
$208,000
Aug 18, 2023
-
$310/mo
About Pearland
Similar Homes for Sale
Nearby Rentals

$1,817 /mo
- 2 Beds
- 2 Baths
- 1,026 ft²

$1,959 /mo
- 2 Beds
- 2 Baths
- 1,014 ft²


















































