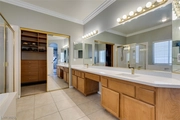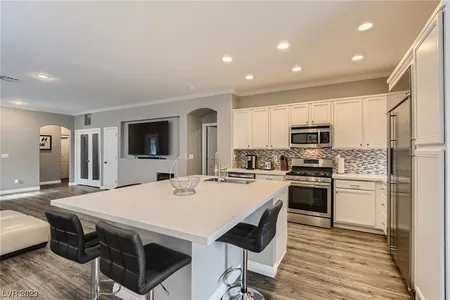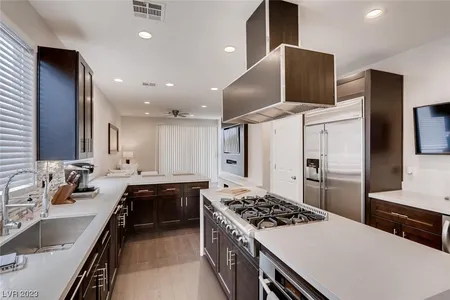












































1 /
45
Map
$690,000
●
House -
Off Market
11135 River Hills Lane
Las Vegas, NV 89135
4 Beds
3 Baths,
1
Half Bath
$3,713
Estimated Monthly
$57
HOA / Fees
4.65%
Cap Rate
About This Property
Location, location, location. Beautiful South Summerlin
single-story home within walking distance to Downtown Summerlin,
Trader Jos'e, Las Vegas Ballpark, and Red Rock Casino. This home is
within a 10-minute drive to the Red Rock Conservatory and the many
hiking trails. This single-story four-bedroom home is on a cul de
sac. This is an open great room floor plan. The primary bed/bath
with an additional bedroom and bath on one side of the home and two
other bedrooms on the opposite side of the home. The primary
bedroom has a sliding door out to the backyard. The primary bath
has double sinks separate tub/shower and a walk-in closet with
built-ins. There is a jack-and-jill bath between the 3rd and 4th
bedrooms. The absolutely beautiful backyard is great for
entertaining. All the outdoor furniture is included with the sale
including tuff shed. The garage has built-in cabinets and a hanging
storage rack. Stellar tenant in place till 6/30/2025 $3235.00 buyer
must honor the lease.
Unit Size
-
Days on Market
88 days
Land Size
0.18 acres
Price per sqft
-
Property Type
House
Property Taxes
$243
HOA Dues
$57
Year Built
2001
Last updated: 4 months ago (GLVAR #2536086)
Price History
| Date / Event | Date | Event | Price |
|---|---|---|---|
| Jan 16, 2024 | Sold to Marilyn A Williams, Robert ... | $690,000 | |
| Sold to Marilyn A Williams, Robert ... | |||
| Dec 24, 2023 | In contract | - | |
| In contract | |||
| Oct 20, 2023 | Listed by RE/MAX United | $695,000 | |
| Listed by RE/MAX United | |||
| Oct 10, 2003 | Sold to Stacey A Vitto | $350,000 | |
| Sold to Stacey A Vitto | |||
Property Highlights
Garage
Air Conditioning
Fireplace
Building Info
Overview
Building
Neighborhood
Zoning
Geography
Comparables
Unit
Status
Status
Type
Beds
Baths
ft²
Price/ft²
Price/ft²
Asking Price
Listed On
Listed On
Closing Price
Sold On
Sold On
HOA + Taxes
House
4
Beds
3
Baths
-
$730,000
May 26, 2023
$730,000
Jun 30, 2023
$408/mo
House
4
Beds
3
Baths
-
$740,000
Mar 22, 2023
$740,000
Oct 6, 2023
$411/mo
Sold
House
4
Beds
3
Baths
-
$750,000
Jun 27, 2023
$750,000
Jul 25, 2023
$614/mo
House
3
Beds
3
Baths
-
$668,000
Jun 20, 2023
$668,000
Jul 21, 2023
$405/mo
House
3
Beds
3
Baths
-
$685,000
Sep 26, 2023
$685,000
Nov 7, 2023
$761/mo
About Summerlin
Similar Homes for Sale
Nearby Rentals

$2,950 /mo
- 3 Beds
- 2.5 Baths
- 1,564 ft²

$2,850 /mo
- 3 Beds
- 2.5 Baths
- 1,675 ft²

















































