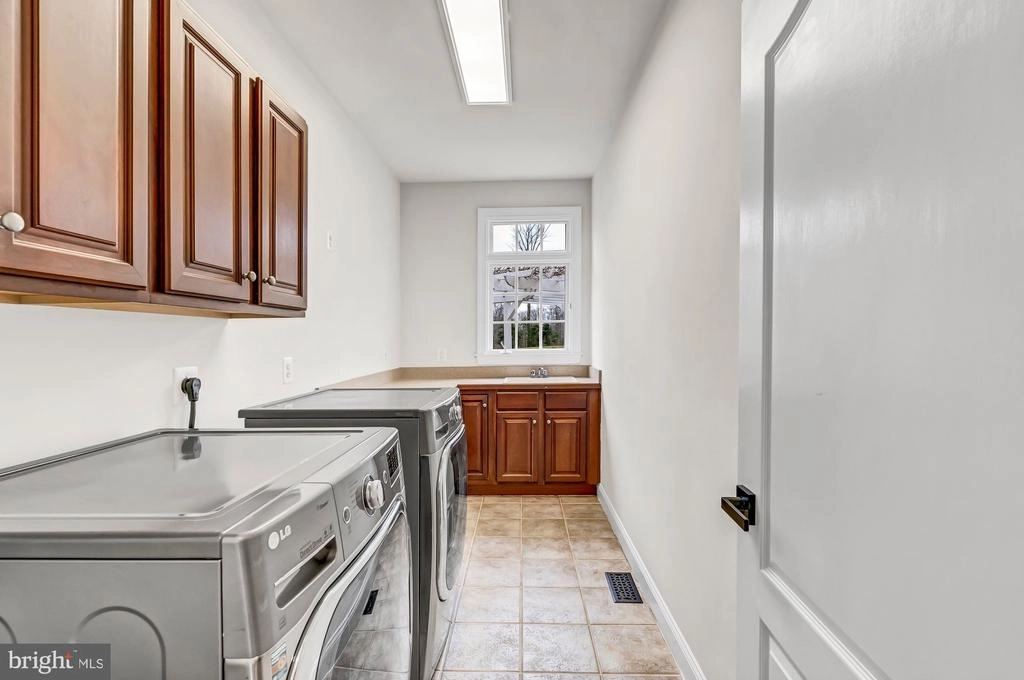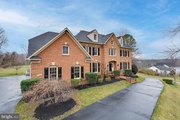$1,650,000
●
House -
Off Market
11133 OAKTON ROAD
OAKTON, VA 22124
4 Beds
5 Baths,
1
Half Bath
5519 Sqft
$1,612,403
RealtyHop Estimate
0.78%
Since Jun 1, 2023
National-US
Primary Model
About This Property
***Contract Deadline 5pm 4/3*** Exquisite Renaissance home in
highly desirable community of Oakton. This home features 4
bedrooms, 4.5 bathrooms, 7,602 square feet and is sited on a 0.88
acre lot. 3 car garage and circular driveway with ample room for
cars. All three levels boasts hardwood flooring throughout with
thoughtful updates. Entertain in style with a
welcoming two-story octagon foyer, formal living room, formal
dining room, two-story family room with brick fireplace, dry bar,
four seasons sunroom, office, laundry room, and half bath. Chef's
gourmet kitchen with a large island, bar seating option, granite
countertops, stainless steel appliances, double oven, and butler's
pantry. Breakfast area has easy access to deck. Owner's suite has a
spa-like en suite bathroom with a corner soaking tub, glass
enclosed shower, built-in shower bench, and dual vanities. In
addition to the suite, there is a sitting room with a fireplace.
Three additional bedrooms, two full bathrooms including a Jack and
Jill on the upper level. Finished lower level features an expansive
recreation room, 2 bonus rooms, gym, wet bar, and full bath.
Outdoors features a spectacular deck with a Pergola, additional
deck, and spacious backyard great for entertaining friends and
family. Conveniently located near shops and restaurants, which are
just a short drive away. Close proximity to Waples Mill, Franklin,
Oakton Pyramid.
Unit Size
5,519Ft²
Days on Market
32 days
Land Size
0.88 acres
Price per sqft
$290
Property Type
House
Property Taxes
$1,388
HOA Dues
$1,430
Year Built
2004
Last updated: 2 years ago (Bright MLS #VAFX2118270)
Price History
| Date / Event | Date | Event | Price |
|---|---|---|---|
| May 2, 2023 | Sold to Brian Descovich, Kaitlin De... | $1,650,000 | |
| Sold to Brian Descovich, Kaitlin De... | |||
| Apr 4, 2023 | In contract | - | |
| In contract | |||
| Mar 30, 2023 | Listed by Samson Properties | $1,599,999 | |
| Listed by Samson Properties | |||
| Nov 17, 2021 | No longer available | - | |
| No longer available | |||
| Aug 27, 2021 | Price Decreased |
$1,450,000
↓ $100K
(6.5%)
|
|
| Price Decreased | |||
Show More

Property Highlights
Air Conditioning
Fireplace
Garage
















































































































































































































