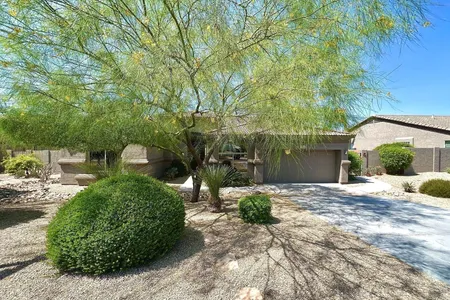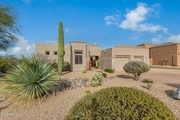
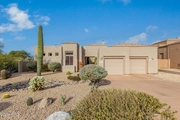
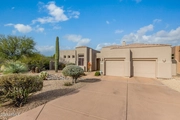
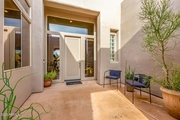
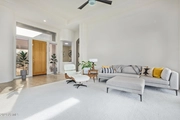
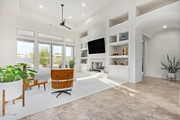
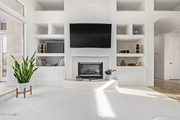
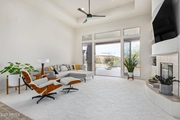
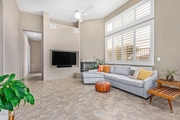
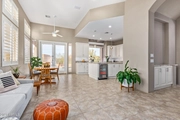
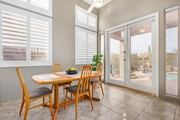
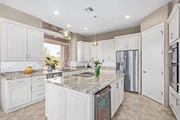
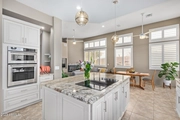
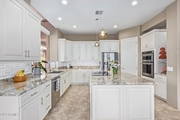
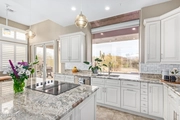
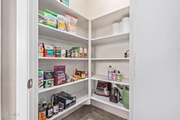
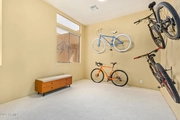
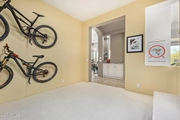
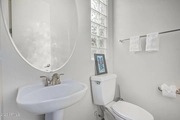
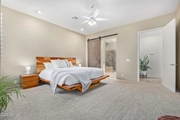
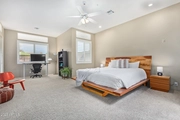
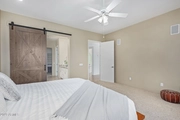
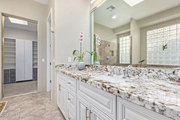
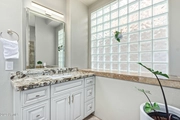
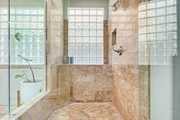
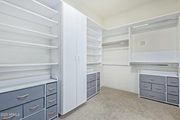
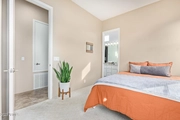
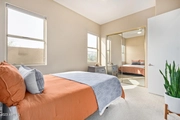
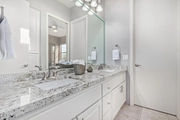
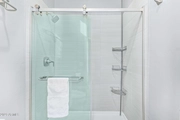
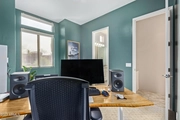
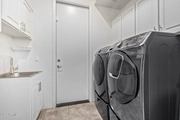
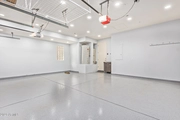
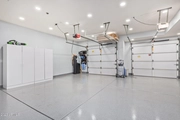
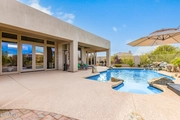
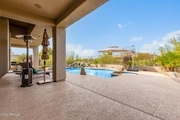
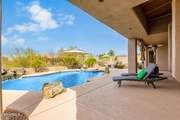
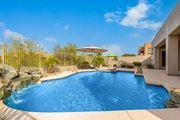
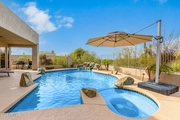
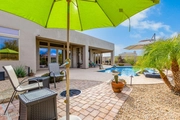
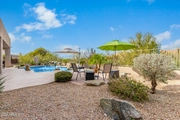
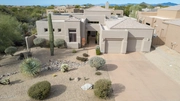
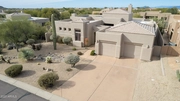
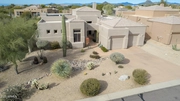
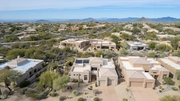
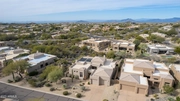
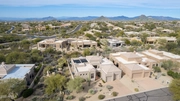
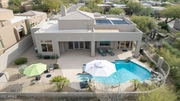
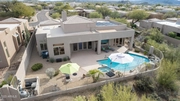
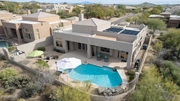
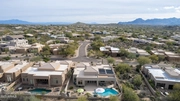
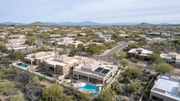
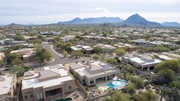
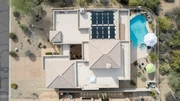
1 /
54
Map
$970,403*
●
House -
Off Market
11132 E DALE Lane
Scottsdale, AZ 85262
3 Beds
2.5 Baths,
1
Half Bath
2422 Sqft
$833,000 - $1,017,000
Reference Base Price*
4.91%
Since Feb 1, 2023
AZ-Phoenix
Primary Model
Sold Feb 03, 2023
$925,000
Buyer
Seller
$693,000
by Guaranteed Rate, Inc.
Mortgage Due May 01, 2053
Sold Mar 16, 2021
$675,000
Seller
$385,715
by Crosscountry Mortgage Llc
Mortgage Due Apr 01, 2051
About This Property
Welcome to luxury living in Troon North! This quiet neighborhood
features abundant green belts of desert landscape and privileges at
Troon Golf Course. Boasting 13 ft ceilings as you walk into the
entryway, a stylish tile flooring, archways, plantation shutters, a
flexible den & living room w/ a media niche, fireplace & backyard
access. The family room showcases an entertainment area, fireplace
& patio access. Impeccable chef's kitchen is fully equipped w/
recessed lighting, upscale SS appliances, granite counters, tile
backsplash, a walk-in pantry, a center island with beverage
refrigerator & white shaker cabinets. Grand main suite has a
sitting room, a separate exit, a sophisticated ensuite w/sliding
barn door, two vanities & a large closet. Other bedrooms enjoy a
Jack & Jill bathroom. The delightful backyard is an entertainer's
dream offering a covered patio, pavers, a firepit & a solar heated
salt-water pool & built-in spa. Low-maintenance landscaping with
automated irrigation. This neighborhood backs up to 170 miles of
hiking and mountain biking trails in Brown's Ranch Conservation
Area and is just a few minutes to Pinnacle Peak Trailhead and Tom's
Thumb Trailhead. This gem won't disappoint!
The manager has listed the unit size as 2422 square feet.
The manager has listed the unit size as 2422 square feet.
Unit Size
2,422Ft²
Days on Market
-
Land Size
0.19 acres
Price per sqft
$382
Property Type
House
Property Taxes
$197
HOA Dues
$455
Year Built
1993
Price History
| Date / Event | Date | Event | Price |
|---|---|---|---|
| Feb 3, 2023 | Sold to Elissa P Aesoph, John J Aesoph | $925,000 | |
| Sold to Elissa P Aesoph, John J Aesoph | |||
| Jan 27, 2023 | No longer available | - | |
| No longer available | |||
| Jan 11, 2023 | Listed | $925,000 | |
| Listed | |||
| Mar 16, 2021 | Sold to Elizabeth M Gilbert, Kelly ... | $675,000 | |
| Sold to Elizabeth M Gilbert, Kelly ... | |||
| Aug 16, 2019 | Sold to Rex A Kottkamp, Susan K Kot... | $522,500 | |
| Sold to Rex A Kottkamp, Susan K Kot... | |||
Property Highlights
Fireplace
Garage
With View
























































