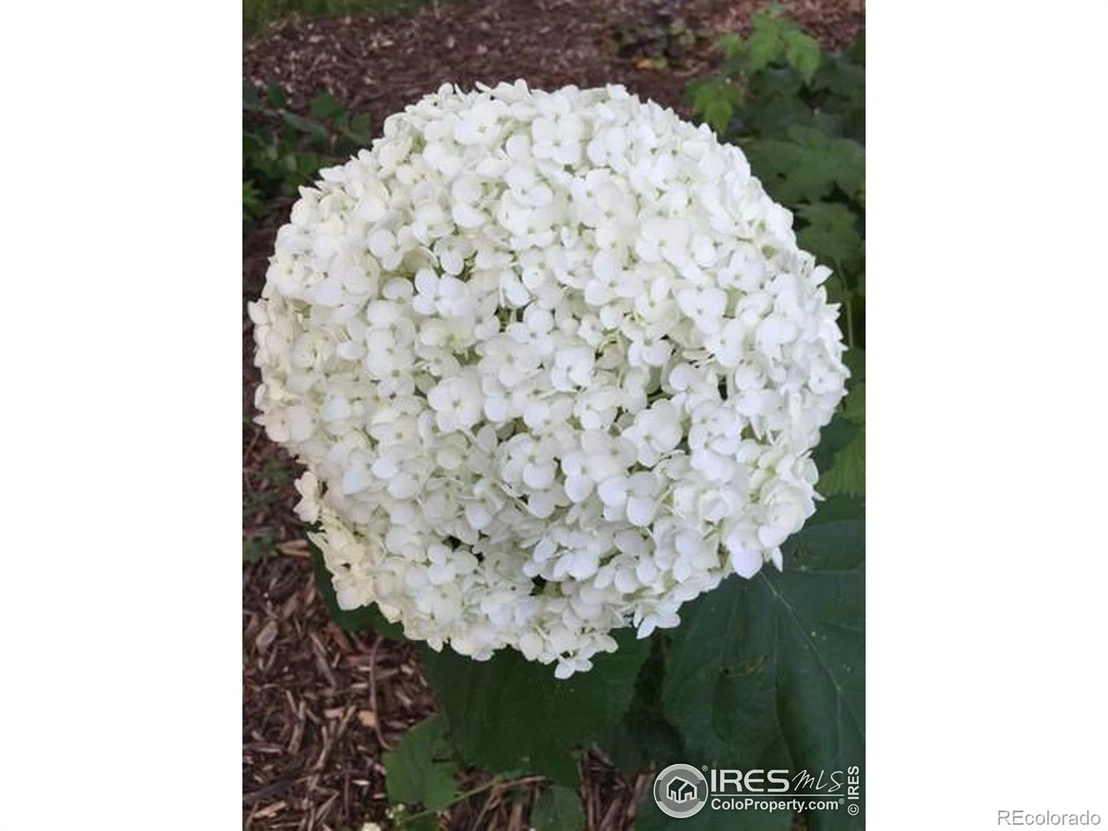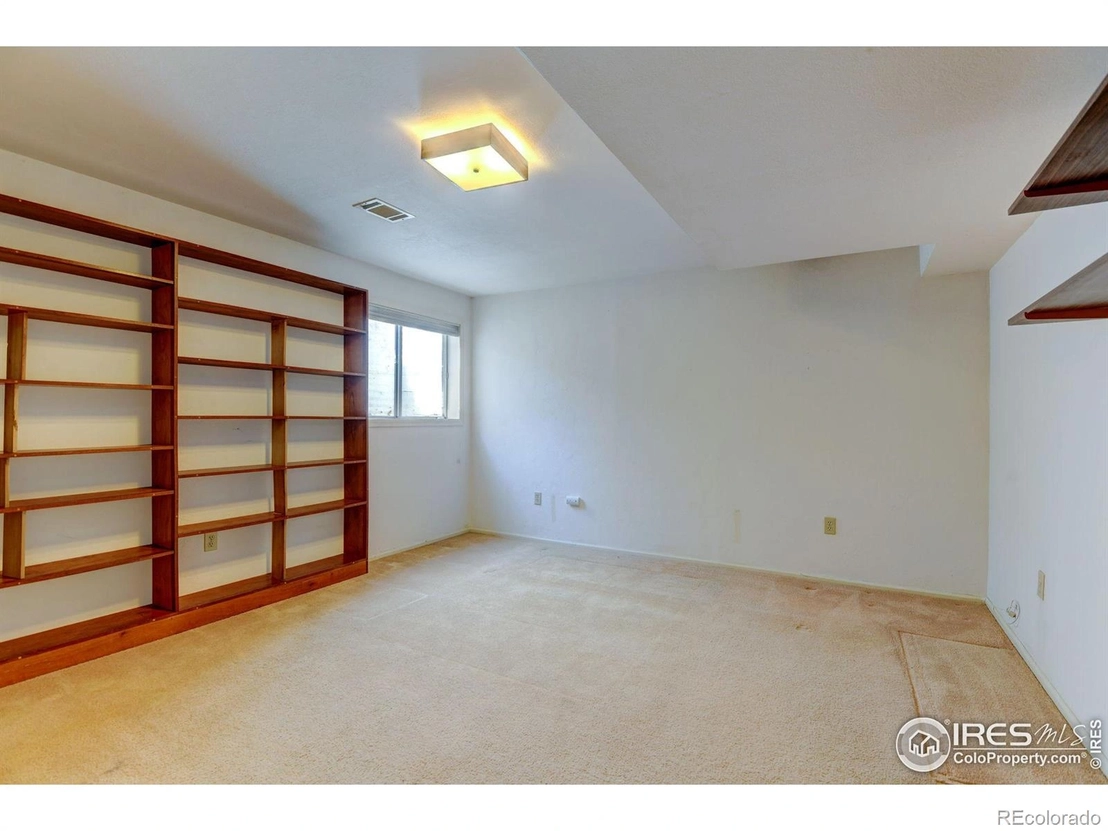





































1 /
38
Map
$699,000
●
House -
In Contract
1113 Mansfield Drive
Fort Collins, CO 80525
4 Beds
4 Baths,
1
Half Bath
2914 Sqft
$3,757
Estimated Monthly
$25
HOA / Fees
4.07%
Cap Rate
About This Property
Lovingly renovated home in desirable central location!
Gorgeous Collindale home is move-in ready and tastefully
updated, with four bedrooms and four baths, a separate dining room
or office, and finished basement. The kitchen and mudroom shine
with new beautiful white quartz counters, new stainless-steel sink
and matte black faucet, and all new stainless-steel appliances. The
custom, solid wood cabinets have been updated with new hardware.
New luxury vinyl plank flooring provides durability and easy
maintenance on the main level and upper baths, and new carpeting
provides comfort on the upper level. Fresh interior paint along
with newly painted trim and front door. Other updates include
mirrors, lighting, and hardware. The yard is a gardener's
paradise, with an enclosed garden area, expanded, stamped concrete
patio, and abundant perennials and landscaping for year-round
color. Enjoy peace of mind with the brand-new roof and
gutters, new water heater, and active radon mitigation.
Membership in neighborhood pool available; see
www.collindalepool.com. With its prime location and extensive
list of updates, this home offers the perfect blend of comfort,
style, function, and convenience.
Unit Size
2,914Ft²
Days on Market
-
Land Size
0.18 acres
Price per sqft
$240
Property Type
House
Property Taxes
$299
HOA Dues
$25
Year Built
1980
Listed By

Last updated: 15 days ago (REcolorado MLS #RECIR1006117)
Price History
| Date / Event | Date | Event | Price |
|---|---|---|---|
| Apr 1, 2024 | Listed by RE/MAX Advanced Inc. | $699,000 | |
| Listed by RE/MAX Advanced Inc. | |||
Property Highlights
Garage
Air Conditioning
Fireplace
Parking Details
Total Number of Parking: 2
Attached Garage
Parking Features: Oversized
Garage Spaces: 2
Interior Details
Bathroom Information
Half Bathrooms: 1
Full Bathrooms: 2
Interior Information
Interior Features: Jet Action Tub, Walk-In Closet(s)
Appliances: Dishwasher, Disposal, Dryer, Microwave, Oven, Refrigerator, Self Cleaning Oven, Washer
Flooring Type: Vinyl
Fireplace Information
Fireplace Features: Gas
Exterior Details
Property Information
Property Type: Residential
Property Sub Type: Single Family Residence
Year Built: 1980
Building Information
Levels: Two
Structure Type: House
Building Area Total: 3072
Construction Methods: Wood Frame
Roof: Composition
Exterior Information
Exterior Features: Gas Grill
Lot Information
Lot Size Acres: 0.18
Lot Size Square Feet: 7991
Land Information
Water Source: Public
Financial Details
Tax Year: 2023
Tax Annual Amount: $3,589
Utilities Details
Cooling: Central Air
Heating: Forced Air
Sewer : Public Sewer
Location Details
Directions: Proceed north on Lemay from Horsetooth. Turn right on Mansfield Dr.
County or Parish: Larimer
Other Details
Association Fee Includes: Reserves
Association Fee: $300
Association Fee Freq: Annually
Selling Agency Compensation: 3.00
Building Info
Overview
Building
Neighborhood
Zoning
Geography
Comparables
Unit
Status
Status
Type
Beds
Baths
ft²
Price/ft²
Price/ft²
Asking Price
Listed On
Listed On
Closing Price
Sold On
Sold On
HOA + Taxes
Active
House
4
Beds
2.5
Baths
3,072 ft²
$228/ft²
$699,000
Apr 1, 2024
-
$599/mo
In Contract
House
5
Beds
3
Baths
2,636 ft²
$283/ft²
$745,000
Mar 21, 2024
-
$365/mo
In Contract
House
5
Beds
4
Baths
2,887 ft²
$223/ft²
$645,000
Apr 3, 2024
-
$264/mo
Active
House
5
Beds
3
Baths
2,636 ft²
$283/ft²
$745,000
Mar 21, 2024
-
$1,119/mo
Active
Multifamily
3
Beds
3
Baths
2,021 ft²
$394/ft²
$797,000
Apr 9, 2024
-
$619/mo














































