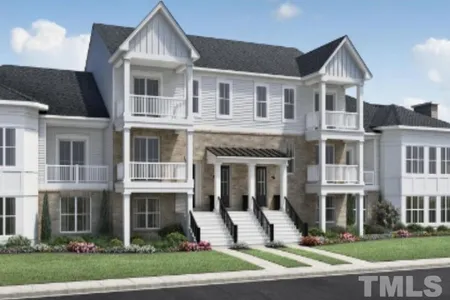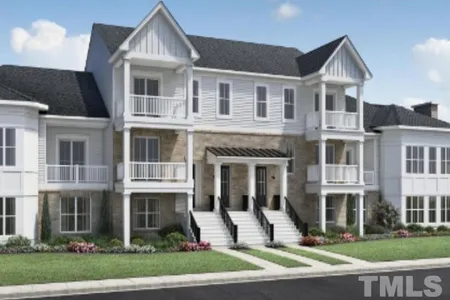$562,726*
●
House -
Off Market
11129 Bayberry Hills Drive
Raleigh, NC 27617
2 Beds
2 Baths
2055 Sqft
$450,000 - $550,000
Reference Base Price*
12.55%
Since Nov 1, 2021
National-US
Primary Model
Sold Sep 15, 2021
$495,000
$325,000
by Atlantic Bay Mortgage Group Ll
Mortgage Due Oct 01, 2036
Sold Jun 04, 2010
$384,500
Buyer
Seller
$315,000
by State Employees Cu
Mortgage Due Jul 01, 2040
About This Property
MOVE IN READY RANCH IN BRIER CREEK! Spacious family room features:
gas fire place, plantation shutters, ceiling fan, screened in patio
access and a nice flow into the kitchen. Master suite includes:
trey ceilings, plantation shutters, tons of natural light, spacious
separate sitting area, huge walk-in closet, and so much more. Other
features on the main floor are: Separate guest bedroom with a full
bath, breakfast room that leads out to the screened in deck over
looking the private backyard.
The manager has listed the unit size as 2055 square feet.
The manager has listed the unit size as 2055 square feet.
Unit Size
2,055Ft²
Days on Market
-
Land Size
0.22 acres
Price per sqft
$243
Property Type
House
Property Taxes
-
HOA Dues
-
Year Built
2010
Price History
| Date / Event | Date | Event | Price |
|---|---|---|---|
| Oct 6, 2021 | No longer available | - | |
| No longer available | |||
| Sep 15, 2021 | Sold to Brian D Flynn, Jennifer L F... | $495,000 | |
| Sold to Brian D Flynn, Jennifer L F... | |||
| Aug 29, 2021 | In contract | - | |
| In contract | |||
| Jul 28, 2021 | Relisted | $500,000 | |
| Relisted | |||
| Jul 19, 2021 | In contract | - | |
| In contract | |||
Show More

Property Highlights
Fireplace
Air Conditioning
Garage
Building Info
Overview
Building
Neighborhood
Zoning
Geography
Comparables
Unit
Status
Status
Type
Beds
Baths
ft²
Price/ft²
Price/ft²
Asking Price
Listed On
Listed On
Closing Price
Sold On
Sold On
HOA + Taxes
Active
Townhouse
3
Beds
2.5
Baths
2,023 ft²
$222/ft²
$450,000
Sep 13, 2023
-
$352/mo





























































