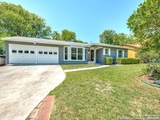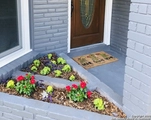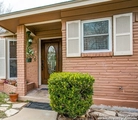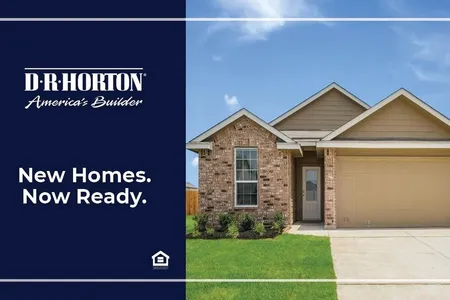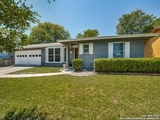
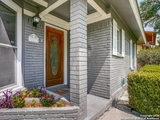
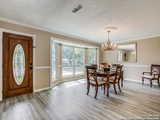



























1 /
30
Map
$419,114*
●
House -
Off Market
11123 AULDINE DR
San Antonio, TX 78230
4 Beds
3 Baths
2228 Sqft
$288,000 - $350,000
Reference Base Price*
31.38%
Since Jan 1, 2021
National-US
Primary Model
Sold Jan 12, 2021
$173,800
Buyer
Sold May 28, 2020
$296,300
Seller
$237,000
by Wfi Properties Inc
Mortgage
About This Property
**REDUCED** Welcome to desired Dreamland Oaks Subdivision. This
gently updated 1 story, offers 4 large size bedrooms & 3 full
bathrooms. Open kitchen concept with granite countertops, freshly
painted cabinets, stainless steel appliances, breakfast bar that
opens up to large family room. Large formal dining room with bay
windows separate from the rest of the home. Luxury Vinyl plank
throughout, along with 2 master suites, perfect for a mother in law
suite or a guest suite. 4th bedroom can be used as a
study/office/craft room or storage area. Home has been freshly
painted with updated fixtures. Nice size fenced in backyard that
offers a covered patio with mature trees. This home is convenient
to all major shopping areas and a short 15 minute drive to
downtown.
The manager has listed the unit size as 2228 square feet.
The manager has listed the unit size as 2228 square feet.
Unit Size
2,228Ft²
Days on Market
-
Land Size
0.22 acres
Price per sqft
$143
Property Type
House
Property Taxes
$6,004
HOA Dues
-
Year Built
1966
Price History
| Date / Event | Date | Event | Price |
|---|---|---|---|
| Dec 10, 2020 | No longer available | - | |
| No longer available | |||
| Nov 24, 2020 | Price Decreased |
$319,000
↓ $8K
(2.5%)
|
|
| Price Decreased | |||
| Nov 12, 2020 | Listed | $327,000 | |
| Listed | |||
| Oct 8, 2020 | No longer available | - | |
| No longer available | |||
| Sep 20, 2020 | Price Decreased |
$329,000
↓ $900
(0.3%)
|
|
| Price Decreased | |||
Show More

Property Highlights
Air Conditioning
Garage
Building Info
Overview
Building
Neighborhood
Geography
Comparables
Unit
Status
Status
Type
Beds
Baths
ft²
Price/ft²
Price/ft²
Asking Price
Listed On
Listed On
Closing Price
Sold On
Sold On
HOA + Taxes
Active
House
4
Beds
2
Baths
2,006 ft²
$174/ft²
$349,000
Mar 16, 2023
-
$639/mo
































