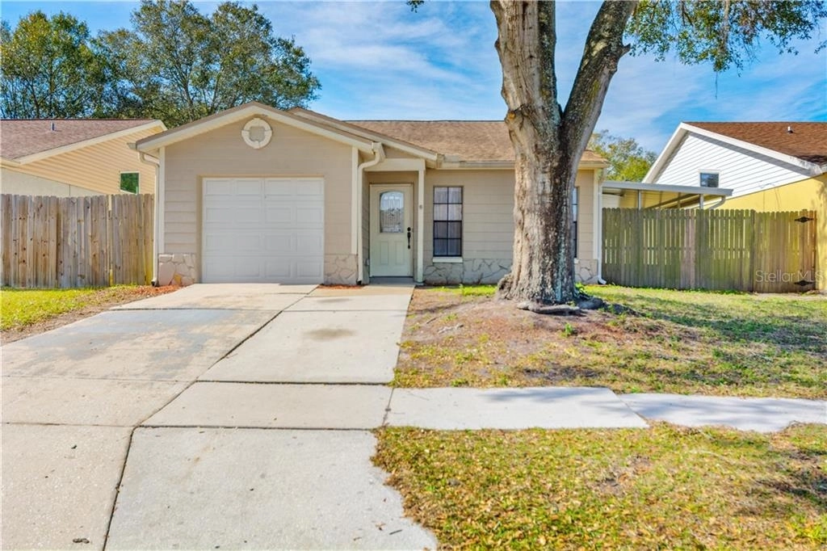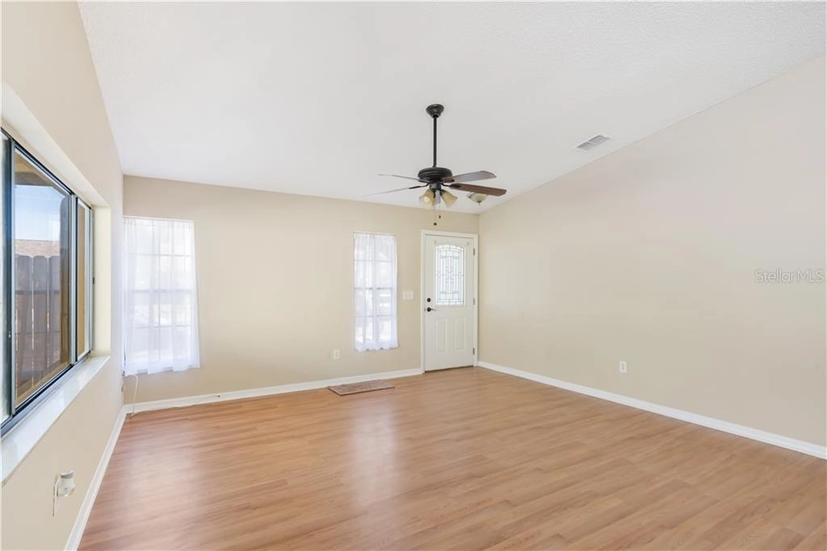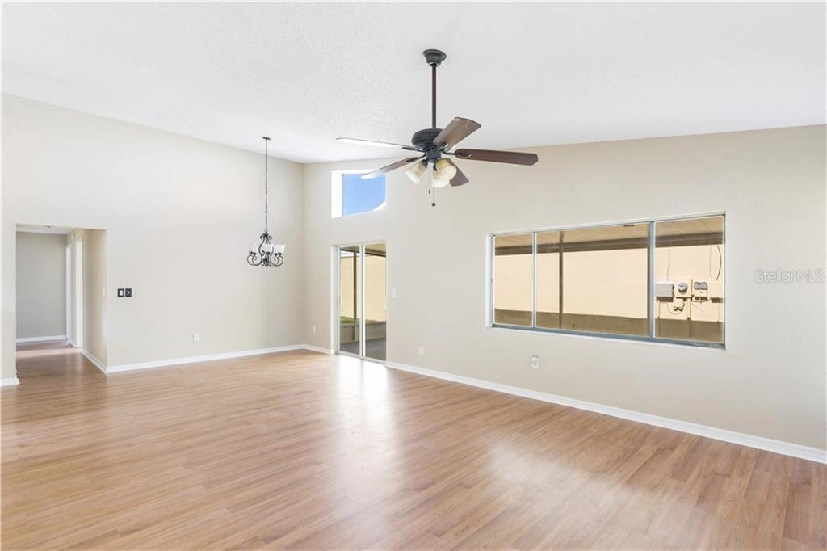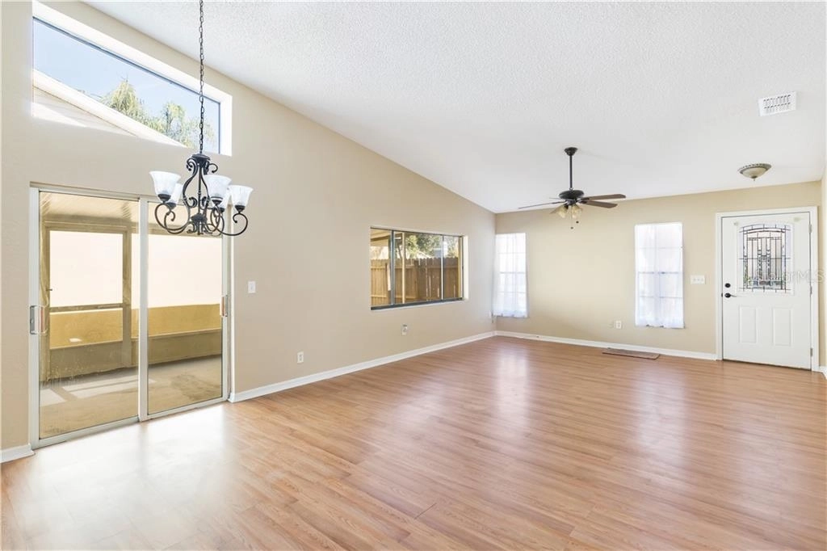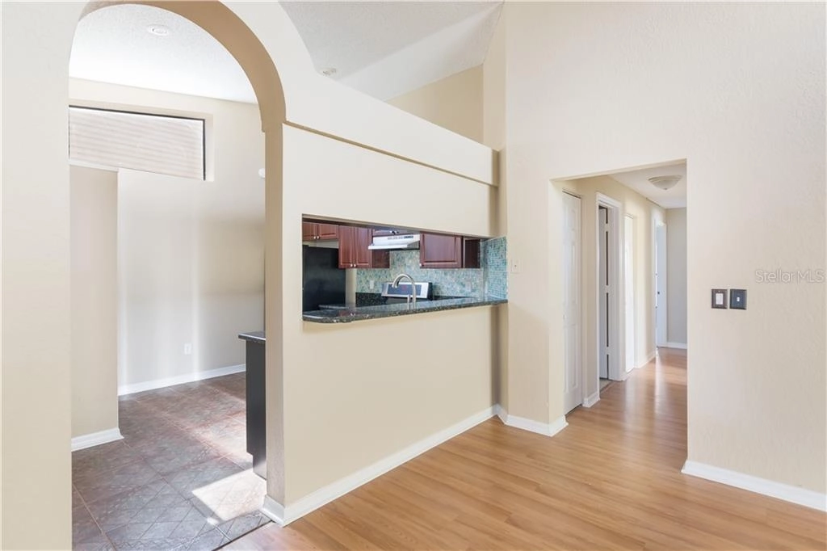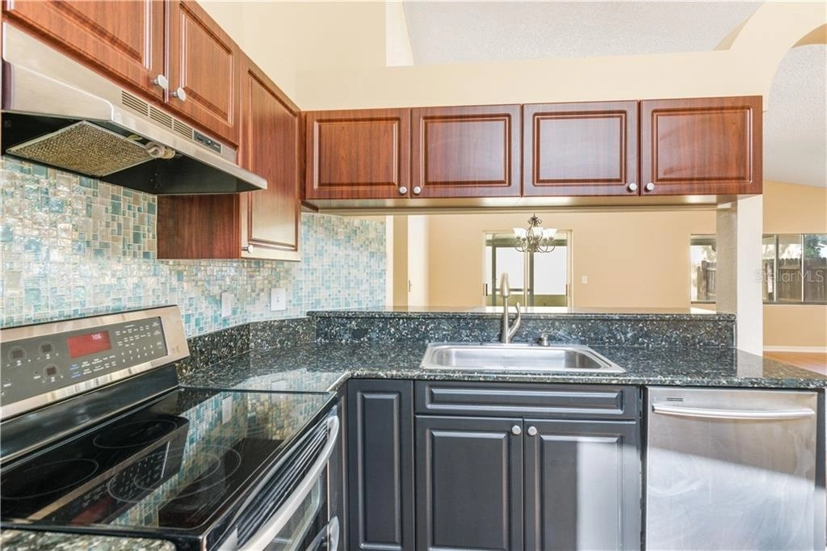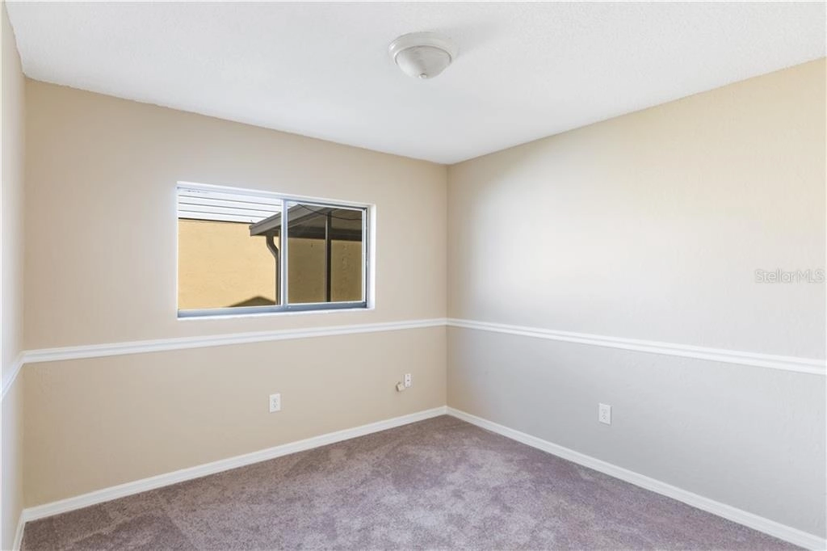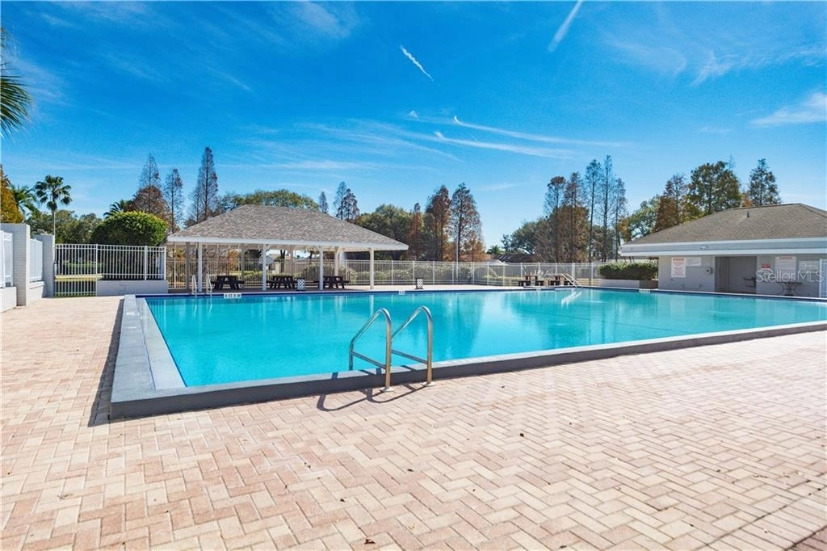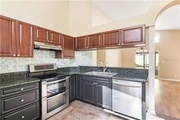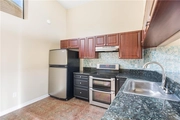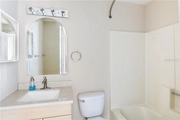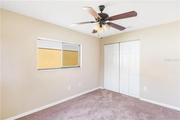$253,091*
●
House -
Off Market
11117 CHERRYWOOD LANE
RIVERVIEW, FL 33579
3 Beds
2 Baths
1264 Sqft
$175,000 - $213,000
Reference Base Price*
29.86%
Since Feb 1, 2021
National-US
Primary Model
Sold Mar 04, 2021
$194,900
Seller
$189,053
by Wells Fargo Bank Na
Mortgage Due Mar 01, 2051
Sold Dec 30, 2010
$85,000
Seller
$88,031
by Residential Acceptance Corpora
Mortgage Due Jan 01, 2041
About This Property
Perfect Starter Home is WAITING FOR YOU! Home is Updated and
Completely Move In Ready! Freshly Painted with Neutral Color, Brand
New Carpet in All Bedrooms, Open Floorplan with Vaulted Ceilings
and Plenty of Natural Sunlight throughout. You'll Love this Kitchen
with the Gorgeous Tile Backsplash, Granite Counters, Stainless
Steel Appliances, Double Oven and Decorative Tile Flooring! Roof
Replaced in 2013. You'll Enjoy Relaxing/Dining out in the Covered
Screened Patio. Plenty of Room for Pets to Roam or Your Very Own
Garden in this Yard! Home is Located Very Near Plenty of Area
Dining, Shopping, Banking and Lots More! Short Distance to Area
Freeways for Easy Commute! Summerfield Village Offers Plenty of
Amenities including Community Pool, Recreation Center, Workout
Facility and More. NO CDD FEES and Low HOA in This Great Community!
Come See this Home Today!
The manager has listed the unit size as 1264 square feet.
The manager has listed the unit size as 1264 square feet.
Unit Size
1,264Ft²
Days on Market
-
Land Size
0.10 acres
Price per sqft
$154
Property Type
House
Property Taxes
$1,077
HOA Dues
$9
Year Built
1988
Price History
| Date / Event | Date | Event | Price |
|---|---|---|---|
| Mar 4, 2021 | Sold to Arce Kevin D Ruiz, Doragnes... | $194,900 | |
| Sold to Arce Kevin D Ruiz, Doragnes... | |||
| Jan 23, 2021 | No longer available | - | |
| No longer available | |||
| Jan 21, 2021 | Listed | $194,900 | |
| Listed | |||
Property Highlights
Air Conditioning
Garage


