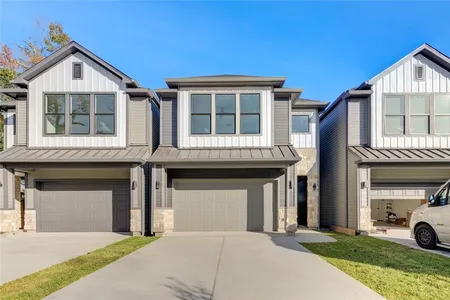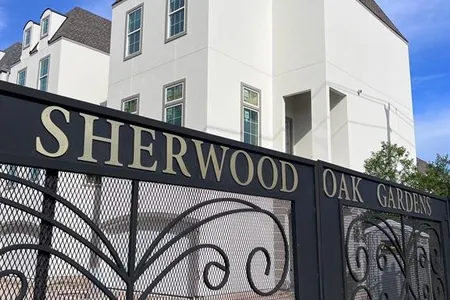



















1 /
20
Map
$585,000
●
House -
In Contract
11115 Savannah Woods Lane
Houston, TX 77043
3 Beds
4 Baths,
1
Half Bath
2274 Sqft
$3,023
Estimated Monthly
$150
HOA / Fees
3.92%
Cap Rate
About This Property
Come see this stunning new construction by Riverway Homes in the
highly sought after Spring Branch area. Every home has an open
floor plan concept with a modern contemporary feel throughout.
Gorgeous finishes in the kitchen and bathrooms. Huge covered
terrace 15'10" X 7'10". Conveniently located close to I-10 and
Beltway 8 for an easy commute. Enjoy the gated community's park and
water feature for a leisurely afternoon stroll, or hop in your car
for a short drive to City Center where you will find amazing
restaurants, nightlife, and shopping! This is a must see!
Unit Size
2,274Ft²
Days on Market
-
Land Size
-
Price per sqft
$257
Property Type
House
Property Taxes
-
HOA Dues
$150
Year Built
2001
Listed By
Last updated: 2 months ago (HAR #44280919)
Price History
| Date / Event | Date | Event | Price |
|---|---|---|---|
| Jan 6, 2024 | In contract | - | |
| In contract | |||
| Dec 26, 2023 | Listed by Riverway Properties | $585,000 | |
| Listed by Riverway Properties | |||
Property Highlights
Air Conditioning
Parking Details
Has Garage
Garage Features: Attached Garage
Garage: 2 Spaces
Interior Details
Bedroom Information
Bedrooms: 3
Bedrooms: 1 Bedroom Up, 2 Bedrooms Down, Primary Bed - 3rd Floor, Walk-In Closet
Bathroom Information
Full Bathrooms: 3
Half Bathrooms: 1
Master Bathrooms: 0
Interior Information
Interior Features: Balcony
Kitchen Features: Island w/o Cooktop, Kitchen open to Family Room, Soft Closing Cabinets, Soft Closing Drawers, Under Cabinet Lighting
Flooring: Carpet, Engineered Wood
Living Area SqFt: 2274
Exterior Details
Property Information
Year Built: 2023
Year Built Source: Builder
Construction Information
Home Type: Single-Family
Architectural Style: Contemporary/Modern, French
Construction materials: Cement Board, Stucco
New Construction
New Construction Description: To Be Built/Under Construction
Foundation: Slab
Roof: Composition
Building Information
Exterior Features: Balcony
Financial Details
Parcel Number: 136-334-001-0021
Compensation Disclaimer: The Compensation offer is made only to participants of the MLS where the listing is filed
Compensation to Buyers Agent: 3%
Utilities Details
Heating Type: Central Electric
Cooling Type: Central Electric
Sewer Septic: Public Sewer, Public Water
Location Details
Location: Traveling west on I-10 from downtown: exit Wilcrest. Take second right at Sherwood Forest. In 200 feet the community will on your left.
Traveling east on I-10 exit Wilcrest. Make a U-turn under I-10, take second street on your right at Sherwood Forest. In 200 feet the the community will be on your left.
Model home is the first on your right as soon as you pass through gate.
Subdivision: Sherwood Oaks Gardens
HOA Details
HOA Fee: $1,800
HOA Fee Includes: Grounds, Limited Access Gates
HOA Fee Pay Schedule: Annually
Building Info
Overview
Building
Neighborhood
Geography
Comparables
Unit
Status
Status
Type
Beds
Baths
ft²
Price/ft²
Price/ft²
Asking Price
Listed On
Listed On
Closing Price
Sold On
Sold On
HOA + Taxes
House
3
Beds
4
Baths
2,276 ft²
$477,450
Aug 25, 2022
$430,000 - $524,000
Oct 6, 2022
$1,034/mo
House
3
Beds
4
Baths
2,788 ft²
$535,000
Feb 22, 2022
$482,000 - $588,000
Aug 5, 2022
$879/mo
House
3
Beds
4
Baths
2,792 ft²
$525,000
Mar 9, 2023
$473,000 - $577,000
Jun 16, 2023
$1,074/mo
House
4
Beds
3
Baths
2,390 ft²
$554,000
Sep 12, 2022
$499,000 - $609,000
Dec 5, 2022
$666/mo
House
4
Beds
2
Baths
2,399 ft²
$500,000
Jun 30, 2022
$450,000 - $550,000
Aug 12, 2022
$694/mo
House
4
Beds
3
Baths
2,500 ft²
$527,000
Jul 2, 2021
$475,000 - $579,000
Jul 30, 2021
$656/mo
Active
House
3
Beds
4
Baths
2,274 ft²
$257/ft²
$585,000
Dec 26, 2023
-
$125/mo
In Contract
House
3
Beds
4
Baths
2,186 ft²
$259/ft²
$565,990
Nov 25, 2023
-
$125/mo
Active
House
3
Beds
4
Baths
2,093 ft²
$253/ft²
$529,000
Jan 5, 2024
-
$125/mo
Active
House
3
Beds
4
Baths
2,093 ft²
$253/ft²
$529,000
Dec 20, 2023
-
$125/mo
Active
House
3
Beds
4
Baths
1,924 ft²
$260/ft²
$499,999
Dec 28, 2023
-
$125/mo
About Northwest Houston
Similar Homes for Sale
Nearby Rentals

$2,009 /mo
- 4 Beds
- 3 Baths
- 2,320 ft²

$2,053 /mo
- 2 Beds
- 2 Baths
- 1,134 ft²

























