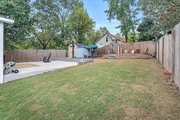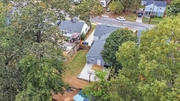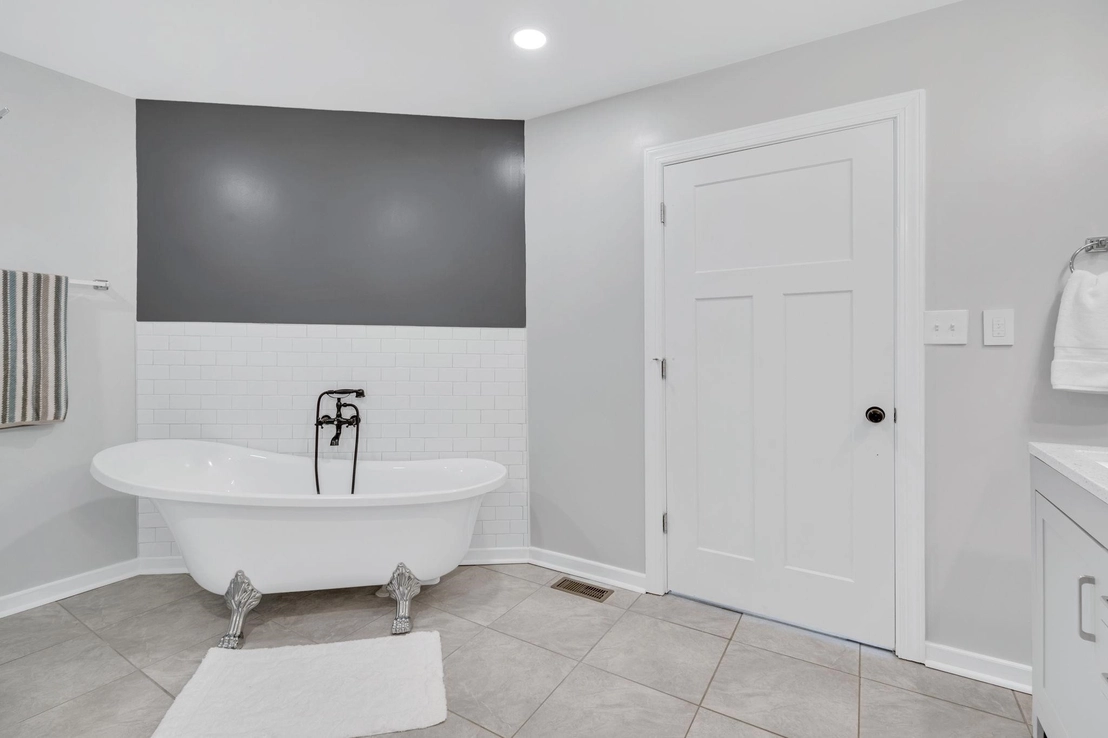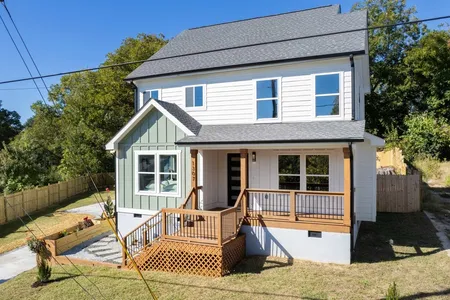











































1 /
44
Map
$383,000 - $467,000
●
House -
Off Market
1110 N Driver Street
Durham, NC 27701
3 Beds
2 Baths
1943 Sqft
Sold Feb 15, 2024
$410,000
Seller
$328,000
by Guaranteed Rate, Inc.
Mortgage Due Mar 01, 2039
Sold Feb 12, 2021
$315,000
Buyer
Seller
$315,000
by Mortgage Research Center Llc
Mortgage Due Mar 01, 2051
About This Property
Cute as a button with so much space! Recently renovated by
prior owner but seller has done lots of upgrades. (see list).
Living room has gas fireplace, LVP flooring and open to the
kitchen. Gorgeous kitchen with newer cabinets, subway tile
backsplash, Quartz countertops and eat in bar. Great drop
zone/Laundry room with cubbies, bench and lots of storage with
utility sink that has side entrance. Seller made a gaming corner
with built in bed & storage. Could be converted into an office
space. Large Master bedroom with En Suite bathroom with old
fashion style soaking tub. Room is big enough for a living
area or office. Large master closet with wood shelving.
Master also has direct access to fenced in backyard.
Nice front porch with swing or enjoy the fenced in backyard
with patio. You will love this house!
The manager has listed the unit size as 1943 square feet.
The manager has listed the unit size as 1943 square feet.
Unit Size
1,943Ft²
Days on Market
-
Land Size
0.17 acres
Price per sqft
$219
Property Type
House
Property Taxes
$251
HOA Dues
-
Year Built
1941
Price History
| Date / Event | Date | Event | Price |
|---|---|---|---|
| Feb 17, 2024 | No longer available | - | |
| No longer available | |||
| Feb 7, 2024 | In contract | - | |
| In contract | |||
| Jan 4, 2024 | Relisted | $425,000 | |
| Relisted | |||
| Jan 3, 2024 | No longer available | - | |
| No longer available | |||
| Dec 2, 2023 | Price Decreased |
$425,000
↓ $5K
(1.2%)
|
|
| Price Decreased | |||
Show More

Property Highlights
Air Conditioning
Building Info
Overview
Building
Neighborhood
Zoning
Geography
Comparables
Unit
Status
Status
Type
Beds
Baths
ft²
Price/ft²
Price/ft²
Asking Price
Listed On
Listed On
Closing Price
Sold On
Sold On
HOA + Taxes
Active
House
3
Beds
2.5
Baths
2,320 ft²
$151/ft²
$349,999
Oct 17, 2022
-
$240/mo
In Contract
House
3
Beds
2.5
Baths
1,269 ft²
$303/ft²
$385,000
Jan 25, 2024
-
$5,299/mo
Active
House
3
Beds
2.5
Baths
1,230 ft²
$309/ft²
$380,000
Jan 25, 2024
-
$71/mo
In Contract
House
3
Beds
2
Baths
1,240 ft²
$319/ft²
$395,000
Jan 15, 2024
-
$61/mo
Active
House
4
Beds
2.5
Baths
1,781 ft²
$280/ft²
$499,000
Oct 20, 2023
-
$287/mo
















































