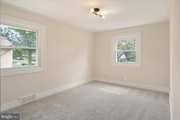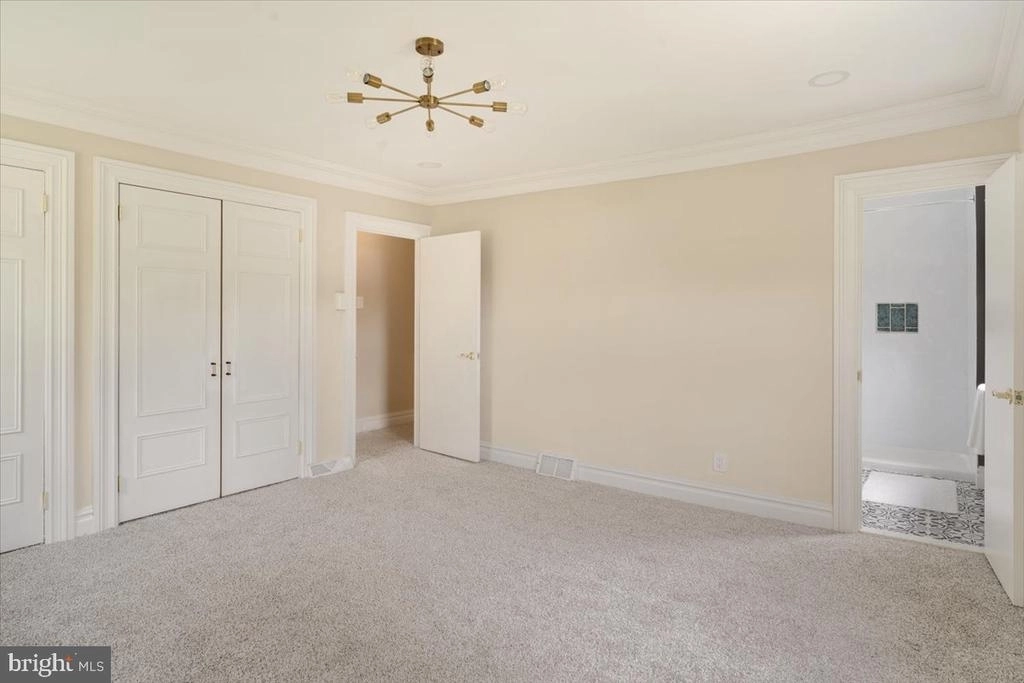
























1 /
25
Map
$540,000
●
House -
Off Market
1110 HARRIETT RD
HUNTINGDON VALLEY, PA 19006
5 Beds
3 Baths
2247 Sqft
$607,632
RealtyHop Estimate
12.55%
Since Nov 1, 2021
National-US
Primary Model
About This Property
Location...location...location! Welcome to 1110 Harriett Rd.
located in desirable Huntingdon Valley. Home is a split level with
5 Bedrooms 3 full bath completely renovated with potential for
in-law suite and features a fully finished basement. Home has
endless possibilities to fit your lifestyle. Main level
features, LR, DR, Kit, open concept, crown molding, large windows
to let the natural light in. Upstairs you will find the master
bedroom with crown moldings, double closets and a full bath.
There are two other nice size bedroom and a full hall bath.
Lower level you will find the in-law suite with Living/dining
concept and full bath, additional bedroom and laundry room.
The fully finished basement would make an excellent
entertainment room, There is also another bedroom in the
basement complete with walk in closet. Home is completely
renovated with new bathrooms, updated kitchen, new moldings
throughout and freshly painted. New roof, gutters and
downspouts, new carpeting, flooring, electrical outlets and recess
lighting. Too many features to list. Nice size yard perfect
for entertaining. Come take a look, you will not be
disappointed.
Unit Size
2,247Ft²
Days on Market
49 days
Land Size
0.34 acres
Price per sqft
$240
Property Type
House
Property Taxes
$549
HOA Dues
-
Year Built
1955
Last updated: 4 months ago (Bright MLS #PAMC2007360)
Price History
| Date / Event | Date | Event | Price |
|---|---|---|---|
| Oct 22, 2021 | Sold to Amanda L Parise, Ryan M Parise | $54,000 | |
| Sold to Amanda L Parise, Ryan M Parise | |||
| Oct 11, 2021 | No longer available | - | |
| No longer available | |||
| Aug 29, 2021 | In contract | - | |
| In contract | |||
| Aug 13, 2021 | Listed by RE/MAX Regency Realty | $539,900 | |
| Listed by RE/MAX Regency Realty | |||
| Mar 4, 2021 | Sold | $280,000 | |
| Sold | |||
Property Highlights
Air Conditioning
Building Info
Overview
Building
Neighborhood
Zoning
Geography
Comparables
Unit
Status
Status
Type
Beds
Baths
ft²
Price/ft²
Price/ft²
Asking Price
Listed On
Listed On
Closing Price
Sold On
Sold On
HOA + Taxes
Sold
House
4
Beds
3
Baths
2,676 ft²
$164/ft²
$440,000
Oct 9, 2020
$440,000
Dec 2, 2020
-
House
4
Beds
3
Baths
2,566 ft²
$177/ft²
$455,000
Sep 17, 2020
$455,000
Nov 5, 2020
-
In Contract
House
3
Beds
2
Baths
2,400 ft²
$229/ft²
$549,000
Oct 4, 2023
-
-





























