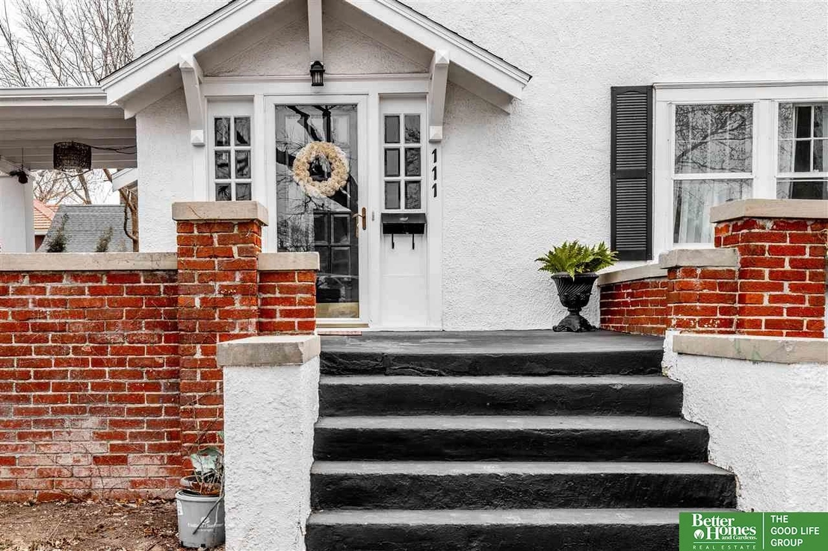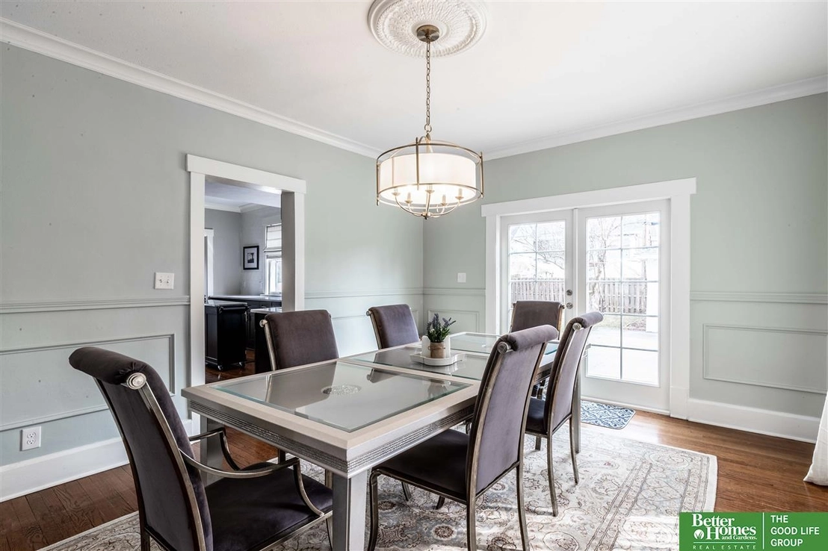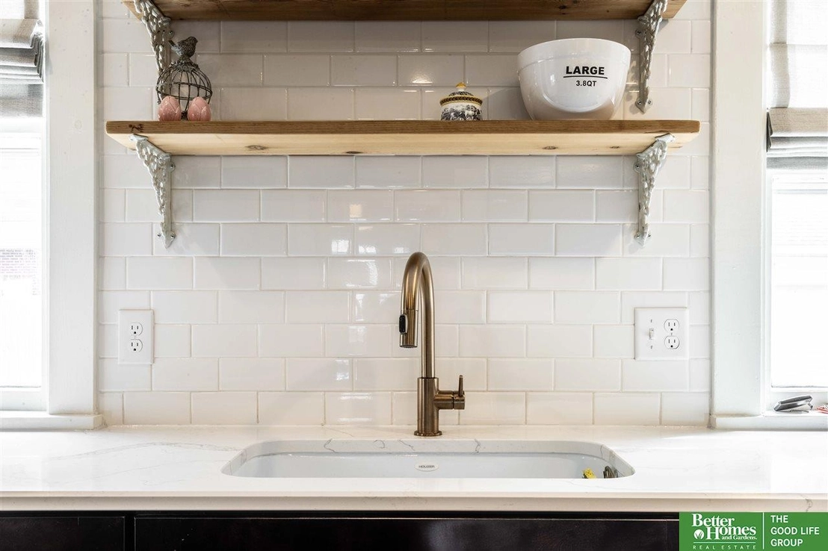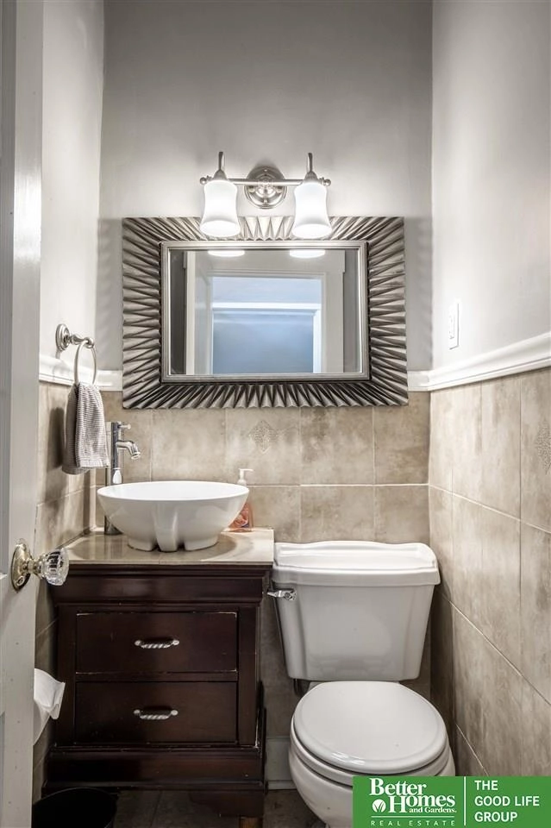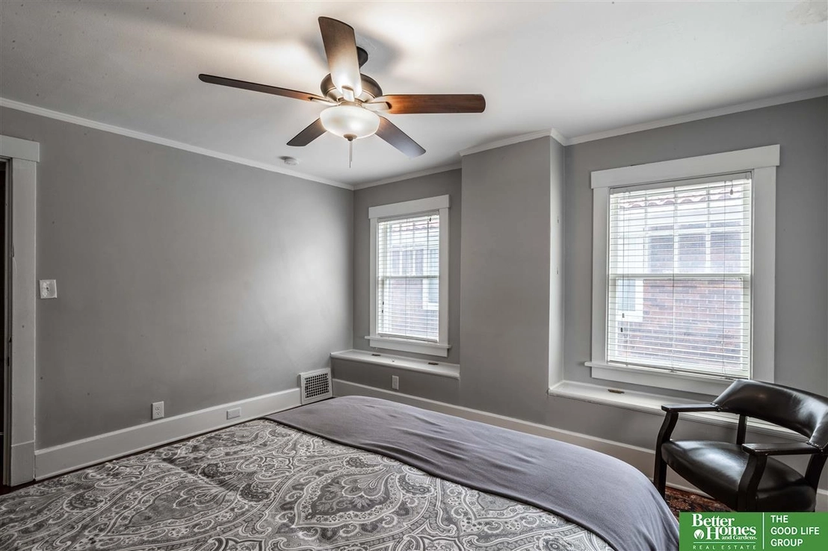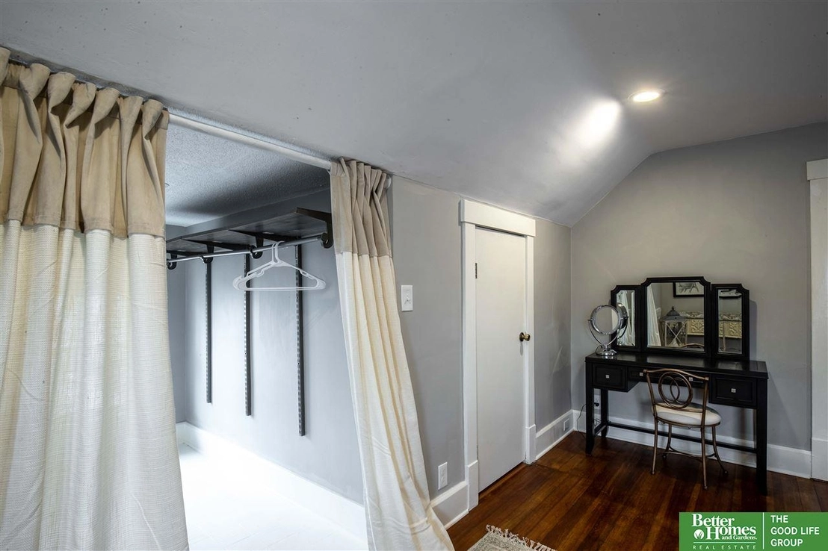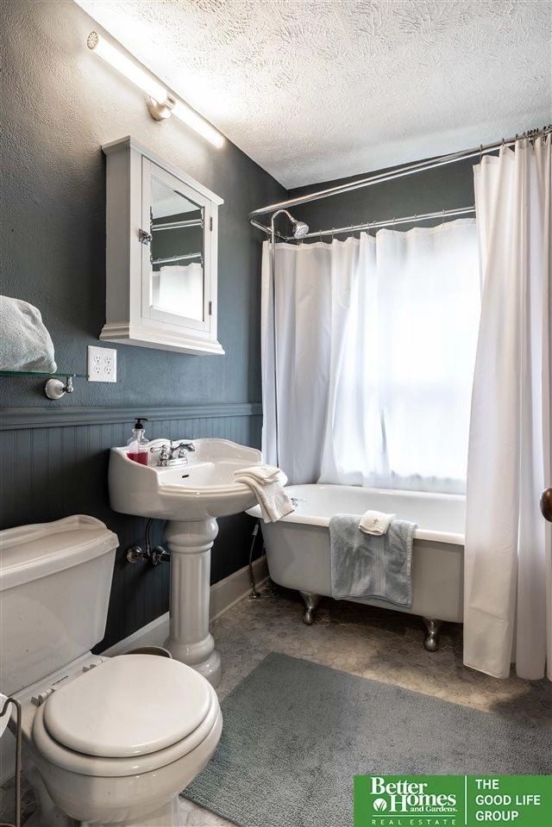


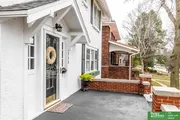
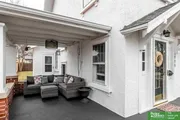

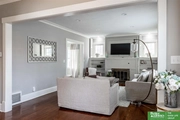



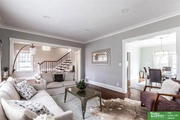
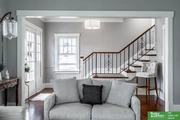

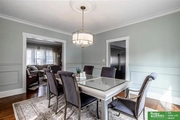





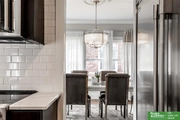


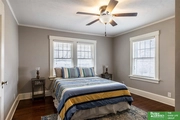


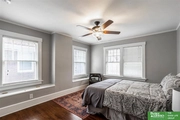




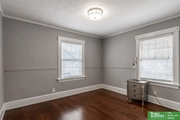

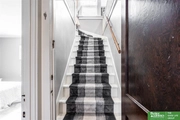






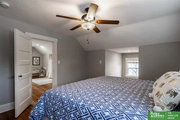





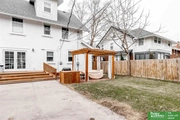

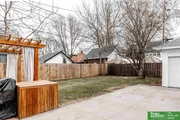
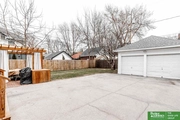
1 /
49
Map
$578,216*
●
House -
Off Market
111 S 52nd Street
Omaha, NE 68132
5 Beds
5 Baths,
2
Half Baths
3109 Sqft
$419,000 - $511,000
Reference Base Price*
24.35%
Since Apr 1, 2021
National-US
Primary Model
Sold Apr 21, 2021
$465,000
Buyer
Seller
$100,000
by Rocket Mortgage Llc
Mortgage Due Jan 01, 2053
Sold May 03, 2018
$272,000
Buyer
Seller
$204,000
by Pinnacle Bank
Mortgage
About This Property
Raquel Ahlvers, M: , [email protected],
https://www.betteromaha.com - Contract Pending. Remodeled to
modern perfection. A 2 ½ story 5 bed/ 5 bath/ 2 car Dundee
home. The gourmet kitchen will WOW you with SS appliances,
commercial refrigerator, quartz counters, open shelving, walk-in
pantry, subway tile and space to whip up all of your Pinterest
creations. Wood floors flow throughout the home with painted
woodwork, crown molding, updated lighting, FP, built-in bookshelves
and tons of natural light. All of the bedrooms are really
good sized. 3rd floor true master suite with walk-in closet,
hallway area or dressing room, full bath and a large bedroom.
Bathroom on every level. Relax in privacy under your new
gazebo or choose the partially covered front porch and wave hello
to neighbors walking by. Newer – Roof, Furnace, AC, Water Heater,
Paint, Gazebo, Deck, Appliances and all new electrical – no knob &
tube! All of this beauty within walking distance to
shoppin
The manager has listed the unit size as 3109 square feet.
The manager has listed the unit size as 3109 square feet.
Unit Size
3,109Ft²
Days on Market
-
Land Size
-
Price per sqft
$150
Property Type
House
Property Taxes
$5,138
HOA Dues
-
Year Built
1919
Price History
| Date / Event | Date | Event | Price |
|---|---|---|---|
| Mar 26, 2021 | No longer available | - | |
| No longer available | |||
| Mar 11, 2021 | Listed | $465,000 | |
| Listed | |||
| Mar 14, 2019 | Price Decreased |
$450,000
↓ $10K
(2.2%)
|
|
| Price Decreased | |||
| Feb 6, 2019 | Listed | $460,000 | |
| Listed | |||


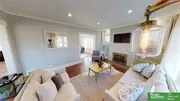
|
|||
|
The manager has listed the unit size as 3109 square feet.
|
|||
Property Highlights
Fireplace
Air Conditioning
Building Info
Overview
Building
Neighborhood
Zoning
Geography
Comparables
Unit
Status
Status
Type
Beds
Baths
ft²
Price/ft²
Price/ft²
Asking Price
Listed On
Listed On
Closing Price
Sold On
Sold On
HOA + Taxes
Active
House
4
Beds
1.5
Baths
2,959 ft²
$155/ft²
$459,000
Aug 18, 2023
-
$588/mo
Active
House
3
Beds
2
Baths
2,002 ft²
$195/ft²
$389,900
Aug 15, 2023
-
$491/mo
Active
Townhouse
3
Beds
1.5
Baths
1,716 ft²
$291/ft²
$499,900
Jul 14, 2023
-
$200/mo
Active
Townhouse
3
Beds
1.5
Baths
1,716 ft²
$291/ft²
$499,900
Jul 14, 2023
-
$200/mo




