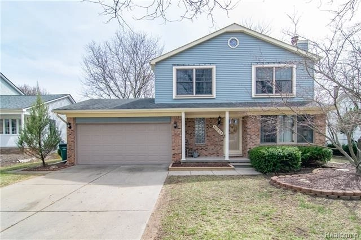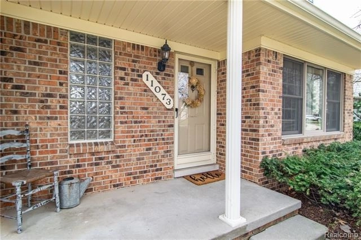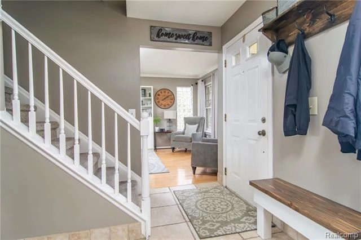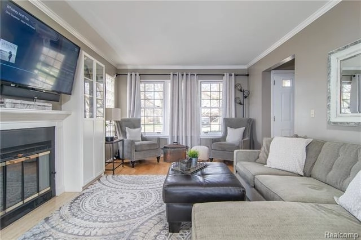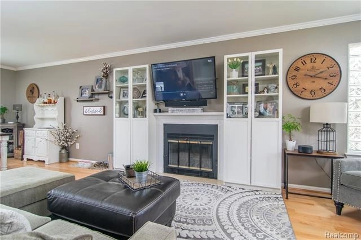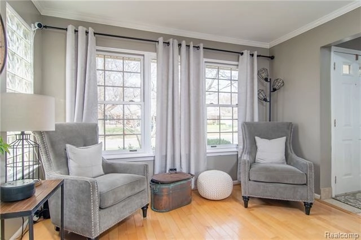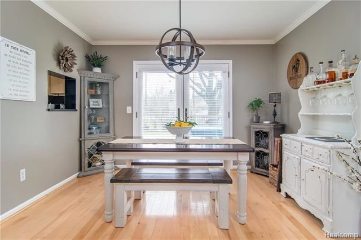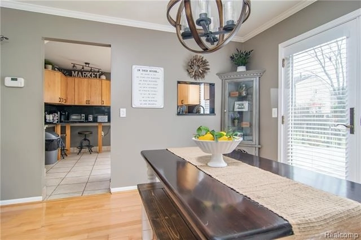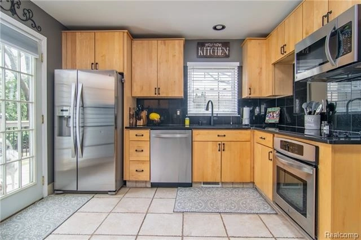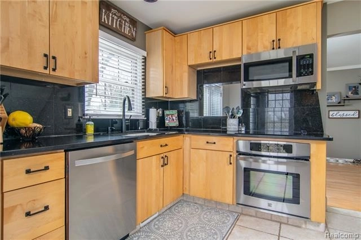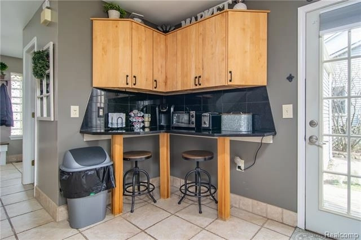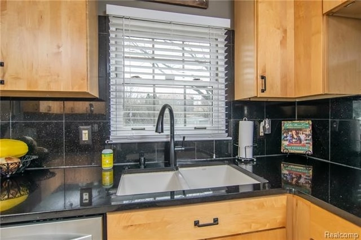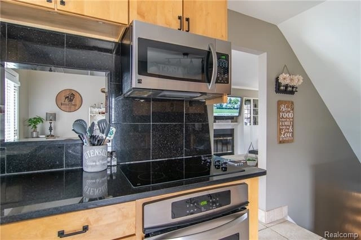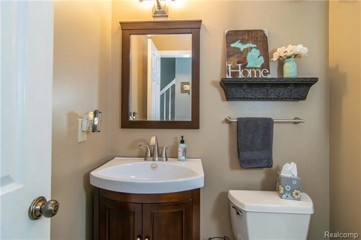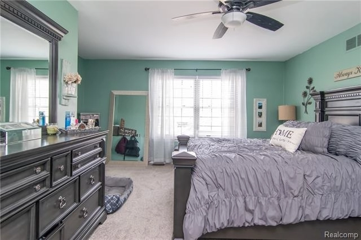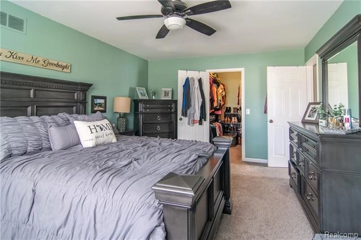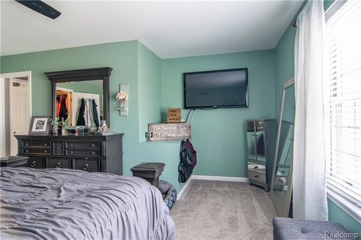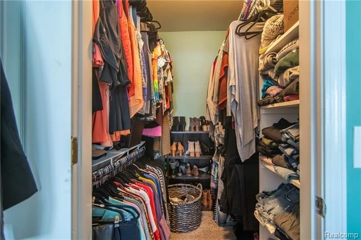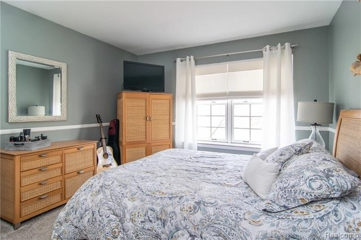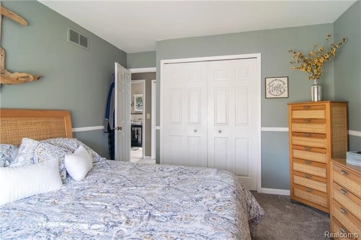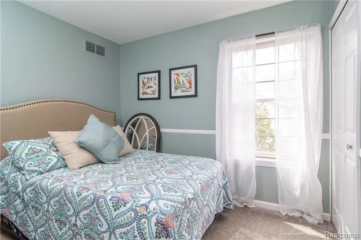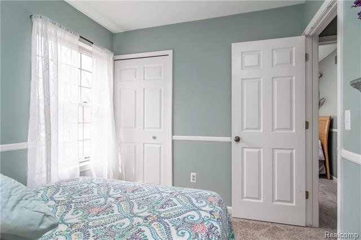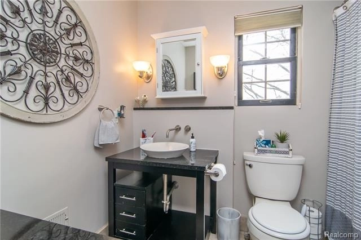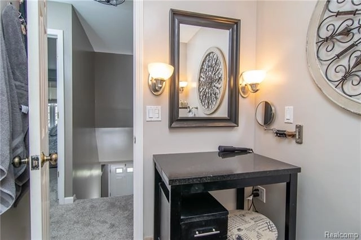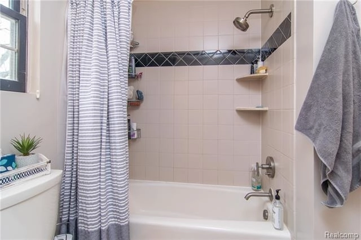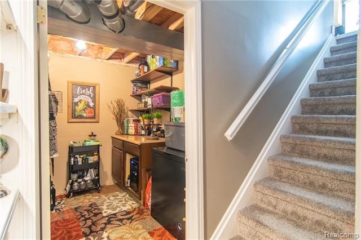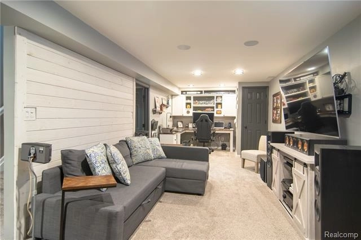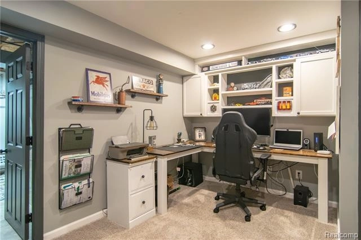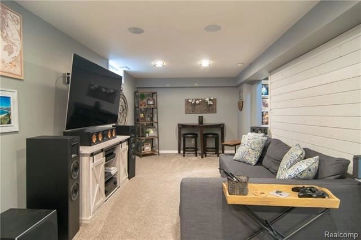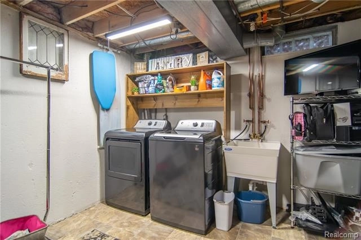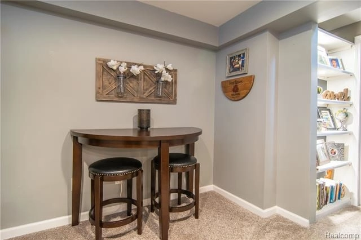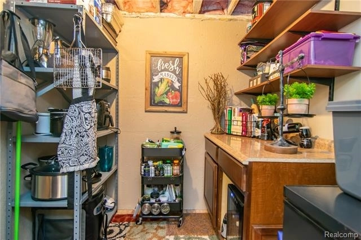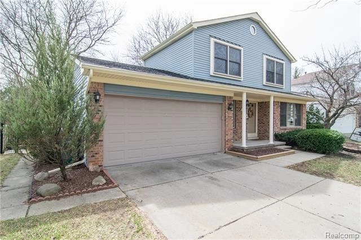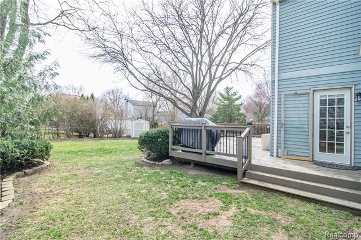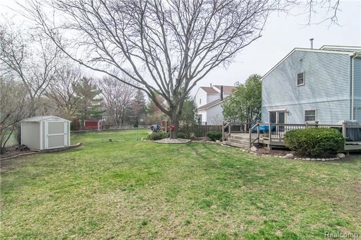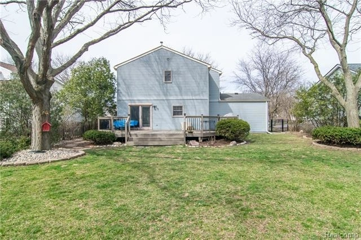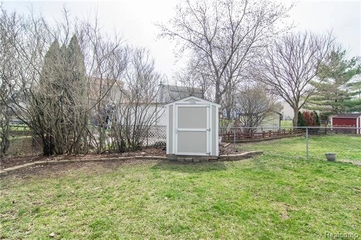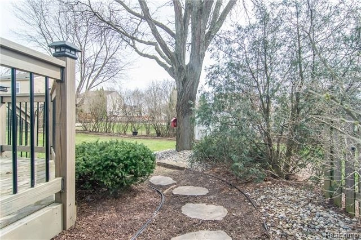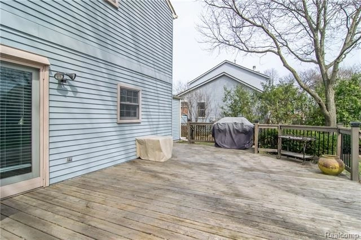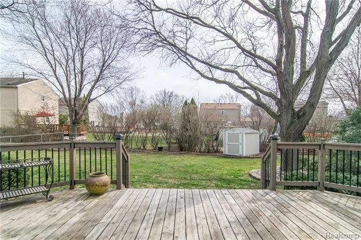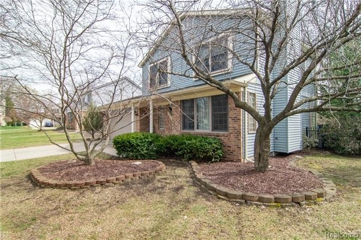$437,751*
●
House -
Off Market
11073 CHESTNUT Drive
Plymouth, MI 48170
3 Beds
2 Baths,
1
Half Bath
1353 Sqft
$266,000 - $324,000
Reference Base Price*
48.39%
Since May 1, 2019
National-US
Primary Model
Sold Jun 11, 2019
$277,000
Buyer
Seller
$273,200
by Loandepot.com Llc
Mortgage Due Aug 01, 2050
Sold Oct 26, 2015
$220,000
Buyer
Seller
About This Property
**OPEN HOUSE SATURDAY, APRIL 20TH 12-2** Beautiful & immaculately
kept 3 bedroom colonial in desirable Plymouth! Large updated
kitchen includes solid maple cabinets, granite countertops &
Italian porcelain floors! Formal dining & living room are
beautifully decorated & feature hardwood floors, crown molding &
natural fireplace! 3 bedrooms on 2nd level including large master
suite w/ sitting area & walk-in closet! Finished basement adds
additional 500 sq ft of living space & plenty of storage! Fenced in
backyard features shed & large deck great for relaxing or
entertaining! Township taxes & close to downtown, restaurants,
shopping, & expressways! Highly rated Plymouth-Canton school
district!
The manager has listed the unit size as 1353 square feet.
The manager has listed the unit size as 1353 square feet.
Unit Size
1,353Ft²
Days on Market
-
Land Size
0.17 acres
Price per sqft
$218
Property Type
House
Property Taxes
$3,033
HOA Dues
-
Year Built
1984
Price History
| Date / Event | Date | Event | Price |
|---|---|---|---|
| Jun 11, 2019 | Sold to Blake Powell, Nina Lesada | $277,000 | |
| Sold to Blake Powell, Nina Lesada | |||
| Apr 28, 2019 | No longer available | - | |
| No longer available | |||
| Apr 16, 2019 | Listed | $295,000 | |
| Listed | |||
| Oct 26, 2015 | Sold to Katelyn Ghilardi | $220,000 | |
| Sold to Katelyn Ghilardi | |||
Property Highlights
Fireplace
Air Conditioning
Garage
Building Info
Overview
Building
Neighborhood
Zoning
Geography
Comparables
Unit
Status
Status
Type
Beds
Baths
ft²
Price/ft²
Price/ft²
Asking Price
Listed On
Listed On
Closing Price
Sold On
Sold On
HOA + Taxes
In Contract
House
3
Beds
1.5
Baths
1,041 ft²
$254/ft²
$264,900
Mar 1, 2023
-
$224/mo
In Contract
House
4
Beds
1.5
Baths
1,514 ft²
$192/ft²
$290,000
Dec 14, 2022
-
$240/mo


