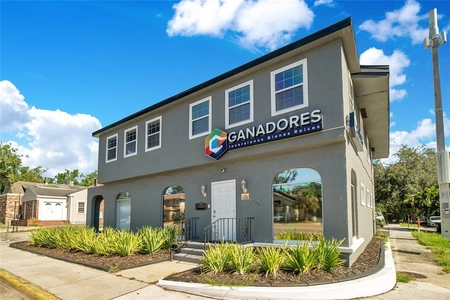






























































1 /
63
Map
$1,215,000
●
House -
Off Market
1106 YATES STREET
ORLANDO, FL 32804
4 Beds
4 Baths,
1
Half Bath
3490 Sqft
$7,152
Estimated Monthly
$0
HOA / Fees
2.06%
Cap Rate
About This Property
Expect to be impressed with this stunning estate home in desirable
College Park! It starts with great curb appeal – lushly landscaped
exterior with quaint front porch and elegant tile roof. Step inside
to your formal dining room. Notice here the beautiful architectural
elements - arched entryways, columns, crown molding, chair rail,
along with highly polished hardwood flooring and estate shutters
that you will find throughout the common living space. A generous
sized bonus room is also off the front entry and is ideal to
arrange as dedicated office space or a guest room. Walk back to the
heart of the home, where you'll experience the "WOW" factor –
gourmet style kitchen that's open to the living room, with many
spots offering a pool view. Kitchen boasts granite counters and
backsplash, breakfast bar, raised panel cabinetry with crown
molding, under cabinet lighting, stainless appliances (included),
recessed and pendant lighting and a sizable eat-in space that
provides access to the pool. The living room is open to the second
floor where there are picture windows that bathe the space in
light. A fireplace provides the cozy, warm spot you'll need on
those chilly winter nights. All bedrooms are upstairs, with the
master suite in the back. Here you'll have a spacious bedroom –
room for a sitting area or private desk – and elegant ensuite bath.
Bath features a split vanity arrangement (complete w/dressing
table) with vessel sinks, as well as a soaker tub and walk-in
shower. All secondary bedrooms are generous in size. Two share a
Jack 'n Jill bath, and there's a third full bath with shower in the
upstairs hallway. Another reason you'll want to own this home is
all that you have out back – a private outdoor entertainment spot
surrounded by tropical foliage that features an outdoor
bar/grill/summer kitchen, pristine pool/spa, fire pit w/built-in
seating, elegantly tiled patio/pool deck and access to a pool bath
– all in a beautiful contemporary design that mirrors what you'd
find at luxury resorts. Great location – you are nestled in the
heart of historic College Park, minutes from shopping/dining, quick
access to major roads and no HOA! This home SHINES both inside and
out. Come see all that it has to offer. Note: Seller is willing to
consider a 2/1 rate buy-down.
Unit Size
3,490Ft²
Days on Market
83 days
Land Size
0.20 acres
Price per sqft
$372
Property Type
House
Property Taxes
$768
HOA Dues
-
Year Built
2005
Last updated: 3 months ago (Stellar MLS #O6063441)
Price History
| Date / Event | Date | Event | Price |
|---|---|---|---|
| Feb 7, 2024 | Sold | $1,215,000 | |
| Sold | |||
| Dec 27, 2023 | In contract | - | |
| In contract | |||
| Dec 1, 2023 | Price Decreased |
$1,300,000
↓ $50K
(3.7%)
|
|
| Price Decreased | |||
| Nov 16, 2023 | Listed by KELLER WILLIAMS CLASSIC | $1,350,000 | |
| Listed by KELLER WILLIAMS CLASSIC | |||
| Jun 9, 2005 | Sold to Randall L Smith | $695,000 | |
| Sold to Randall L Smith | |||
Property Highlights
Garage
Air Conditioning
Fireplace
Building Info
Overview
Building
Neighborhood
Zoning
Geography
Comparables
Unit
Status
Status
Type
Beds
Baths
ft²
Price/ft²
Price/ft²
Asking Price
Listed On
Listed On
Closing Price
Sold On
Sold On
HOA + Taxes
House
4
Beds
4
Baths
3,269 ft²
$424/ft²
$1,385,000
Oct 5, 2023
$1,385,000
Nov 10, 2023
$976/mo
Sold
House
4
Beds
3
Baths
2,986 ft²
$449/ft²
$1,340,000
Oct 31, 2023
$1,340,000
Dec 4, 2023
$1,058/mo
House
4
Beds
4
Baths
3,106 ft²
$354/ft²
$1,100,000
Sep 21, 2023
$1,100,000
Oct 31, 2023
$803/mo
Active
House
5
Beds
3
Baths
3,198 ft²
$336/ft²
$1,075,000
Jul 14, 2023
-
$643/mo
Active
Commercial
Loft
-
3,462 ft²
$375/ft²
$1,299,000
Jun 15, 2023
-
$605/mo







































































