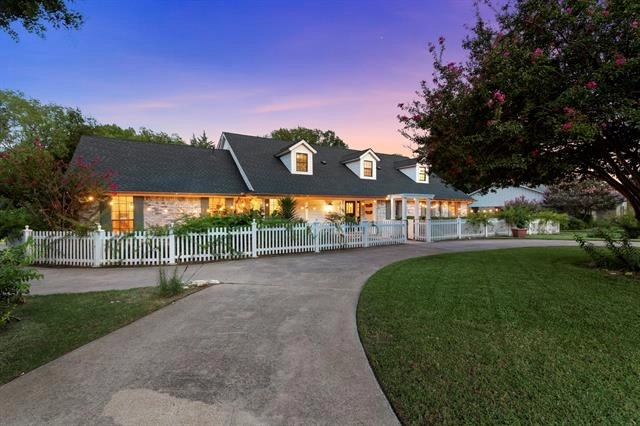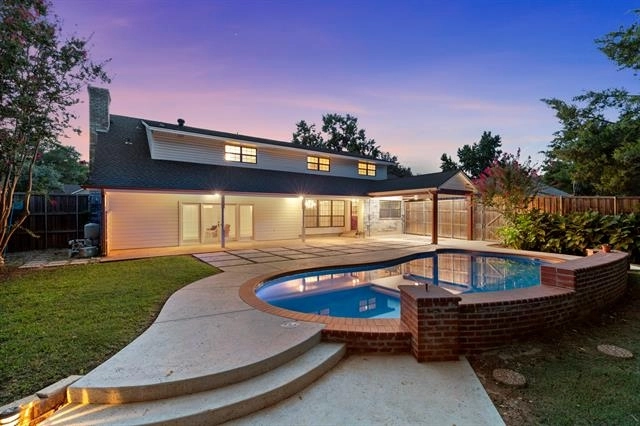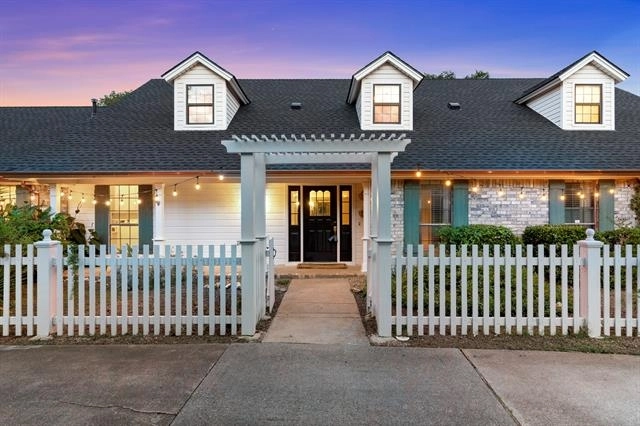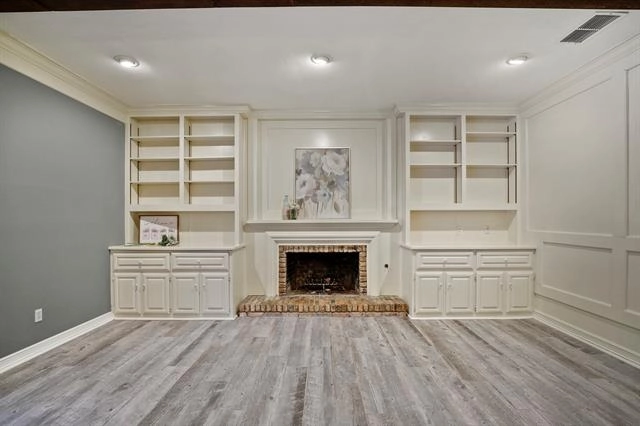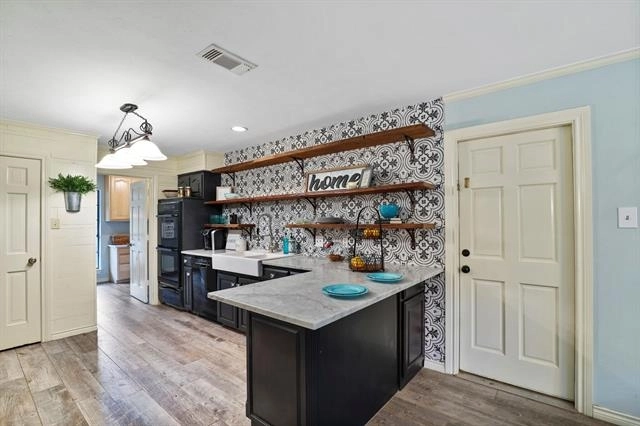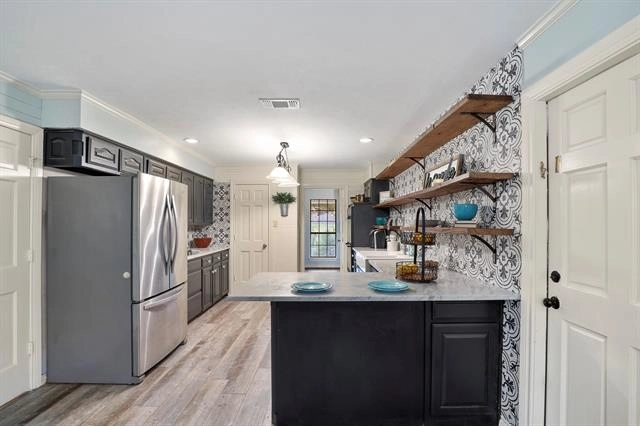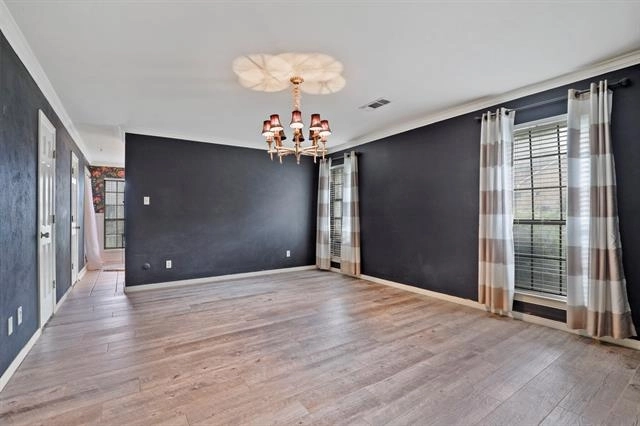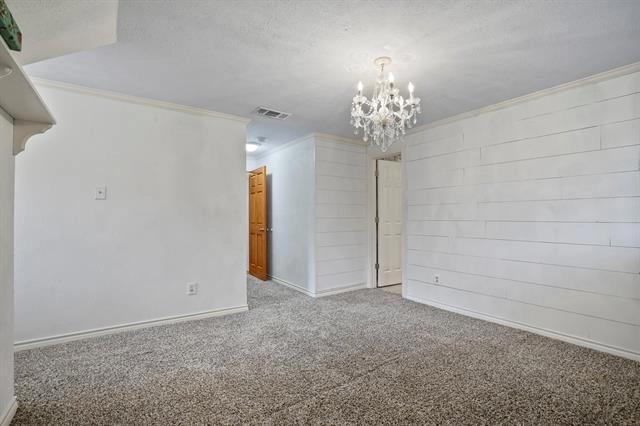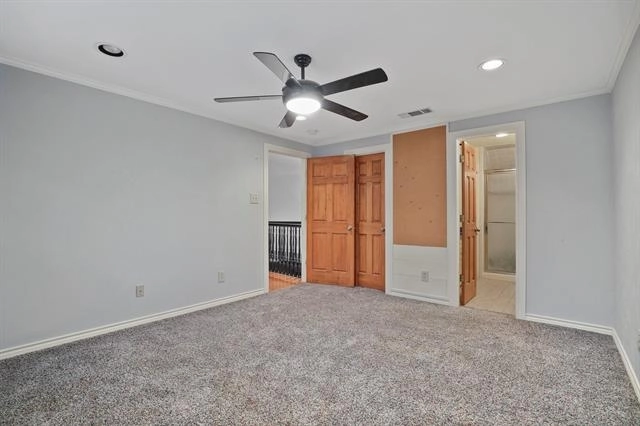





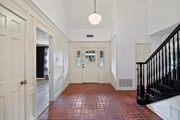



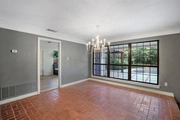





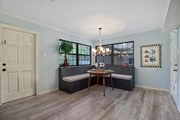



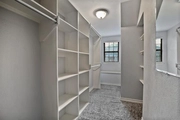
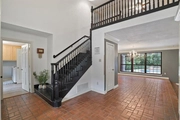
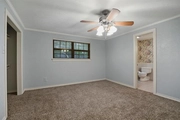

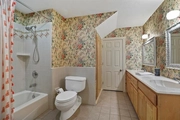





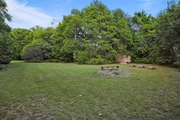





1 /
36
Map
$465,223*
●
House -
Off Market
1106 Spring Lake Drive
Duncanville, TX 75137
4 Beds
4 Baths,
1
Half Bath
3884 Sqft
$374,000 - $456,000
Reference Base Price*
12.10%
Since Nov 1, 2021
TX-Dallas
Primary Model
Sold Dec 11, 2020
$492,300
Seller
$393,820
by Gateway First Bank
Mortgage Due Jan 01, 2051
Sold Mar 03, 2015
$241,300
Seller
$238,107
by Pacific Union Financial Llc
Mortgage Due Mar 01, 2045
About This Property
MOTIVATED SELLER! Stunning modern farmhouse with pool on close to
an acre! Creek & private green space--a perfect staycation
property! Circle drive & white picket in the front. Home has
undergone a MASSIVE-$125K- update: almost everything is new!
Beautiful kitchen features a farmhouse sink, gas stove, double oven
& pantry. Master suite has enormous closet & freestanding bathtub.
Second master suite & second living area upstairs, great for kids'
play-study area or home office. Outside, large covered patio,
completely remodeled pool with water feature & plumbed for gas fire
feature. Over the bridge is a shady spot with a fire pit--great for
roasting marshmallows! See list of upgrades in attachments.
The manager has listed the unit size as 3884 square feet.
The manager has listed the unit size as 3884 square feet.
Unit Size
3,884Ft²
Days on Market
-
Land Size
0.91 acres
Price per sqft
$107
Property Type
House
Property Taxes
-
HOA Dues
-
Year Built
1975
Price History
| Date / Event | Date | Event | Price |
|---|---|---|---|
| Oct 7, 2021 | No longer available | - | |
| No longer available | |||
| Oct 31, 2020 | In contract | - | |
| In contract | |||
| Oct 21, 2020 | Price Decreased |
$415,000
↓ $35K
(7.8%)
|
|
| Price Decreased | |||
| Oct 10, 2020 | Price Decreased |
$450,000
↓ $5K
(1.1%)
|
|
| Price Decreased | |||
| Sep 19, 2020 | Price Decreased |
$455,000
↓ $20K
(4.2%)
|
|
| Price Decreased | |||
Show More

Property Highlights
Fireplace
Air Conditioning
Garage


