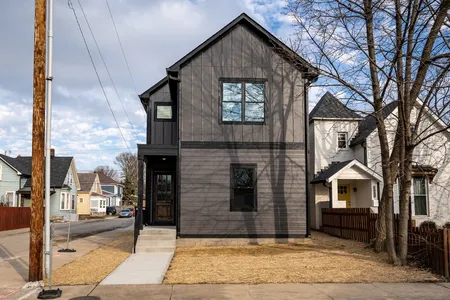






















1 /
23
Map
$437,390*
●
House -
Off Market
1106 N Hamilton Avenue
Indianapolis, IN 46201
3 Beds
3 Baths
1774 Sqft
$387,000 - $471,000
Reference Base Price*
1.74%
Since May 1, 2023
National-US
Primary Model
Sold Apr 14, 2023
$498,550
Seller
$374,850
by Bank Of America, N.a.
Mortgage Due May 01, 2053
Sold Apr 12, 2021
$422,800
Buyer
$338,200
by Nova Financial & Investment Co
Mortgage
About This Property
Step into your new home in sought after Windsor Park!! Killer
location and walkable to Bottleworks on Mass Ave, Mayfair Taproom,
Rabble Coffee, and more!! Home was taken down to the foundation and
rebuilt less than 3 years ago! Great house for entertaining with
open concept living spaces, large kitchen with lots of seating, and
a beautiful fenced in backyard with a fun designated fire pit area!
Lots of additional storage in the 2 car garage. The stunning design
both inside and outside will make you ready to call this home!!
Come and enjoy all the amenities the near east side has to
offer!
The manager has listed the unit size as 1774 square feet.
The manager has listed the unit size as 1774 square feet.
Unit Size
1,774Ft²
Days on Market
-
Land Size
0.14 acres
Price per sqft
$242
Property Type
House
Property Taxes
-
HOA Dues
-
Year Built
1860
Price History
| Date / Event | Date | Event | Price |
|---|---|---|---|
| Apr 15, 2023 | No longer available | - | |
| No longer available | |||
| Apr 14, 2023 | Sold to Francesca Rose Mancuso, Tim... | $498,550 | |
| Sold to Francesca Rose Mancuso, Tim... | |||
| Mar 2, 2023 | In contract | - | |
| In contract | |||
| Feb 16, 2023 | Price Decreased |
$429,900
↓ $10K
(2.3%)
|
|
| Price Decreased | |||
| Jan 23, 2023 | Listed | $439,900 | |
| Listed | |||
Show More

Property Highlights
Air Conditioning
Building Info
Overview
Building
Neighborhood
Geography
Comparables
Unit
Status
Status
Type
Beds
Baths
ft²
Price/ft²
Price/ft²
Asking Price
Listed On
Listed On
Closing Price
Sold On
Sold On
HOA + Taxes
Condo
2
Beds
2
Baths
-
$481,000
Jan 7, 2004
$481,000
May 28, 2004
$553/mo
Active
House
3
Beds
2.5
Baths
1,695 ft²
$271/ft²
$460,000
Sep 21, 2021
-
$8/mo
Active
House
3
Beds
2.5
Baths
1,695 ft²
$233/ft²
$395,000
Jan 7, 2023
-
$6/mo
In Contract
House
3
Beds
2
Baths
2,526 ft²
$139/ft²
$350,000
Dec 29, 2022
-
$52/mo
In Contract
House
3
Beds
3
Baths
2,889 ft²
$138/ft²
$399,900
Nov 17, 2022
-
$303/mo
About Near Eastside
Similar Homes for Sale

$515,000
- 4 Beds
- 3 Baths
- 2,828 ft²

$460,000
- 4 Beds
- 3 Baths
- 2,103 ft²
Nearby Rentals

$2,500 /mo
- 1 Bed
- 1.5 Baths
- 1,270 ft²

$2,550 /mo
- 2 Beds
- 2.5 Baths
- 1,715 ft²


























