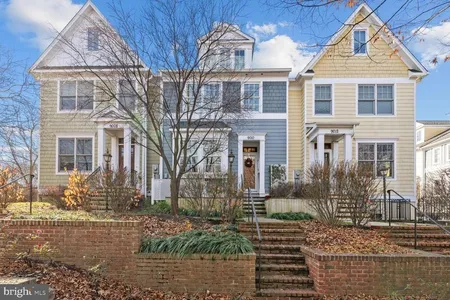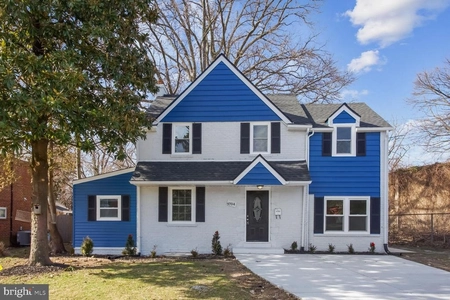


























1 /
27
Map
$810,000 - $988,000
●
House -
Off Market
1106 EDGEVALE ROAD
SILVER SPRING, MD 20910
4 Beds
2.5 Baths,
1
Half Bath
2707 Sqft
Sold Mar 15, 2024
$978,000
$352,000
by Atlantic Bay Mtg Group, L.l.c.
Mortgage Due Mar 01, 2054
Sold Dec 17, 2013
$650,000
Seller
$520,000
by First Savings Mortgage Corp
Mortgage Due Dec 01, 2043
About This Property
Welcome to this sunny 4-bedroom, 2.5-bathroom split-level residence
with a lovely yard and driveway parking in highly sought-after
Woodside Park.. As you enter, the inviting living room is adorned
with dramatic tall ceilings and gorgeous hardwood floors
throughout, illuminated by large windows that fill the space with
natural light. Flow effortlessly from the living room to the dining
area, leading to a secluded back deck and expansive yard-an ideal
outdoor haven for entertaining or serene evenings.
The well-appointed table-space kitchen boasts a large bay window that overlooks the backyard, white cabinetry, stainless steel appliances, granite counters, and ample storage. Ascending to the upper level, you'll find a generously sized primary bedroom with abundant closet space and a newly renovated en-suite bathroom. Two additional bedrooms and another full bathroom complete this level.
The lower level features a sizable recreation room with a fireplace, an additional bedroom that could also be used as an office, and a convenient powder room. Continuing down to the second lower level, this space offers a generous storage area and includes a pool table that can convey to the buyer if desired.
The property has been lovingly maintained with a new water heater (2023), HVAC (2017), fresh interior paint, newly refinished floors, new carpet, and a beautifully renovated primary bathroom.
Revel in the seclusion with an outdoor oasis surrounded by trees and driveway parking for two cars in this cul-de-sac locale, coupled with a delightful walking path through the neighborhood. Conveniently located in the heart of Silver Spring, this home is within a mile of the Red Line Metro and Marc Train, providing easy access to downtown DC.
The Woodside Park neighborhood is known for its tranquility and peaceful surroundings and is situated within the catchment areas of Albert Einstein High School, which offers the International Baccalaureate program, Sligo Middle School and Woodlin Elementary School. Residents can walk to the popular Zinnia's Restaurant and enjoy the serenity of this wonderful community. Don't miss the opportunity to make this incredible property your new home!
The manager has listed the unit size as 2707 square feet.
The well-appointed table-space kitchen boasts a large bay window that overlooks the backyard, white cabinetry, stainless steel appliances, granite counters, and ample storage. Ascending to the upper level, you'll find a generously sized primary bedroom with abundant closet space and a newly renovated en-suite bathroom. Two additional bedrooms and another full bathroom complete this level.
The lower level features a sizable recreation room with a fireplace, an additional bedroom that could also be used as an office, and a convenient powder room. Continuing down to the second lower level, this space offers a generous storage area and includes a pool table that can convey to the buyer if desired.
The property has been lovingly maintained with a new water heater (2023), HVAC (2017), fresh interior paint, newly refinished floors, new carpet, and a beautifully renovated primary bathroom.
Revel in the seclusion with an outdoor oasis surrounded by trees and driveway parking for two cars in this cul-de-sac locale, coupled with a delightful walking path through the neighborhood. Conveniently located in the heart of Silver Spring, this home is within a mile of the Red Line Metro and Marc Train, providing easy access to downtown DC.
The Woodside Park neighborhood is known for its tranquility and peaceful surroundings and is situated within the catchment areas of Albert Einstein High School, which offers the International Baccalaureate program, Sligo Middle School and Woodlin Elementary School. Residents can walk to the popular Zinnia's Restaurant and enjoy the serenity of this wonderful community. Don't miss the opportunity to make this incredible property your new home!
The manager has listed the unit size as 2707 square feet.
Unit Size
2,707Ft²
Days on Market
-
Land Size
0.19 acres
Price per sqft
$332
Property Type
House
Property Taxes
$668
HOA Dues
-
Year Built
1957
Price History
| Date / Event | Date | Event | Price |
|---|---|---|---|
| Feb 9, 2024 | Sold | $978,000 | |
| Sold | |||
| Jan 16, 2024 | In contract | - | |
| In contract | |||
| Jan 11, 2024 | Listed | $899,000 | |
| Listed | |||
| Dec 17, 2013 | Sold to Jennifer Chow, Jonathan Phi... | $650,000 | |
| Sold to Jennifer Chow, Jonathan Phi... | |||
Property Highlights
Fireplace
Air Conditioning
Building Info
Overview
Building
Neighborhood
Zoning
Geography
Comparables
Unit
Status
Status
Type
Beds
Baths
ft²
Price/ft²
Price/ft²
Asking Price
Listed On
Listed On
Closing Price
Sold On
Sold On
HOA + Taxes
Sold
House
4
Beds
3
Baths
1,932 ft²
$506/ft²
$978,000
Jan 11, 2024
$978,000
Feb 9, 2024
-
Sold
House
4
Beds
3
Baths
1,763 ft²
$499/ft²
$880,000
Apr 20, 2023
$880,000
May 18, 2023
-
Sold
House
5
Beds
3
Baths
1,761 ft²
$505/ft²
$890,000
Sep 15, 2023
$890,000
Dec 12, 2023
-
Active
Townhouse
4
Beds
4
Baths
1,814 ft²
$469/ft²
$850,000
Dec 7, 2023
-
$200/mo































