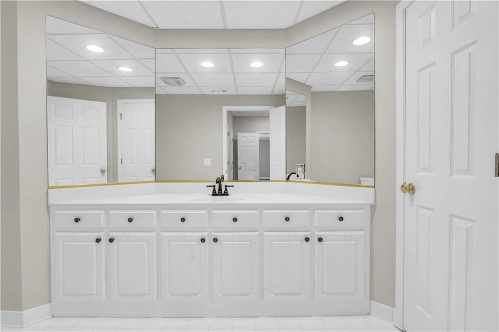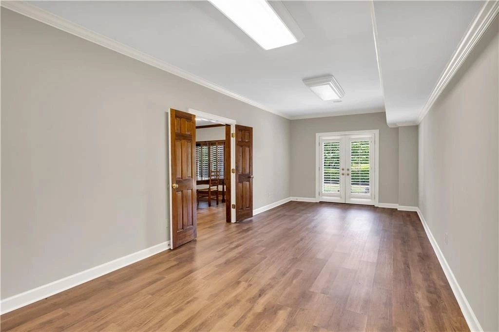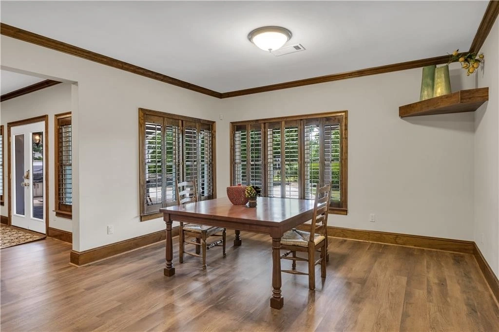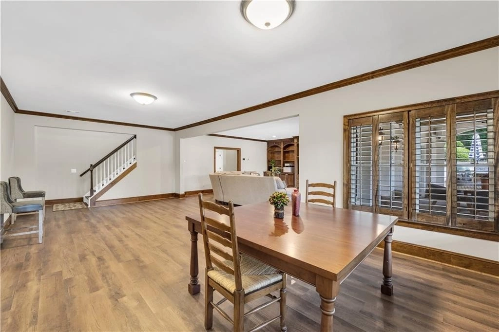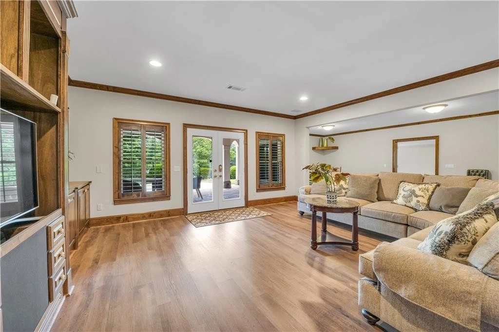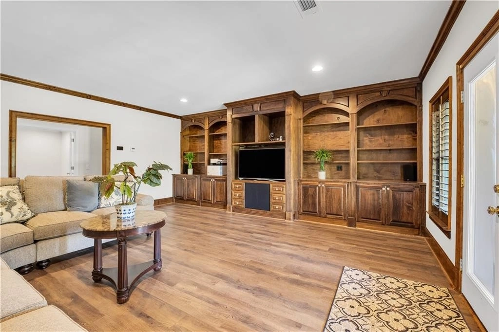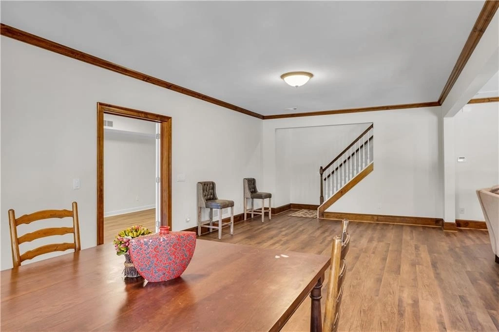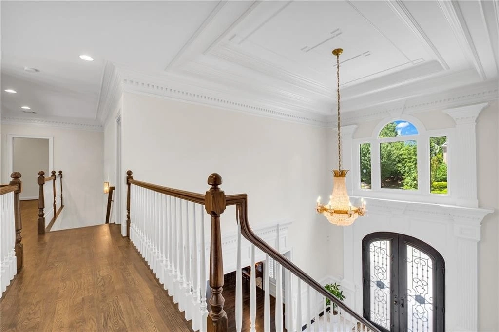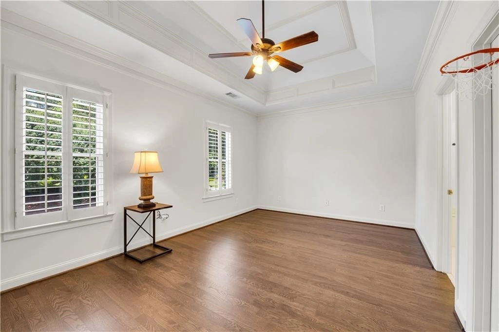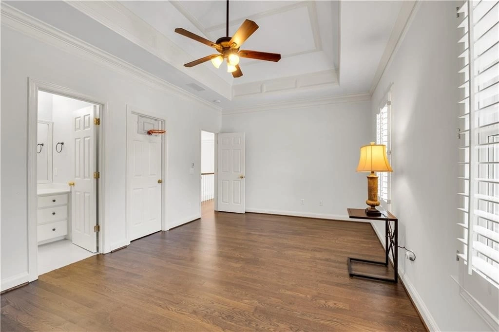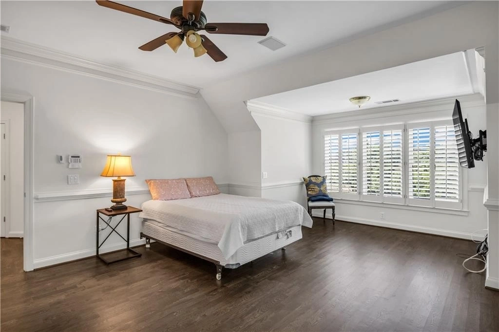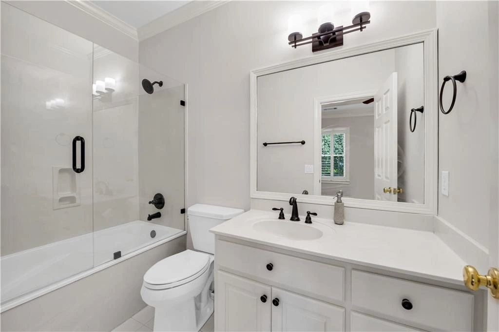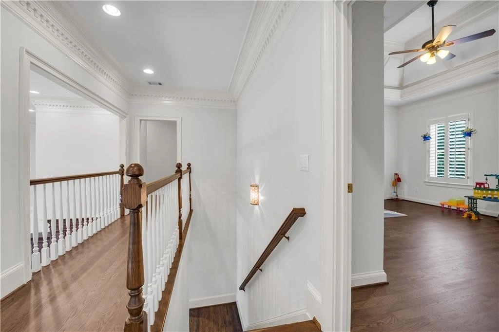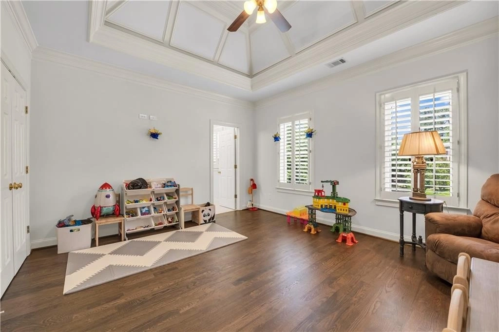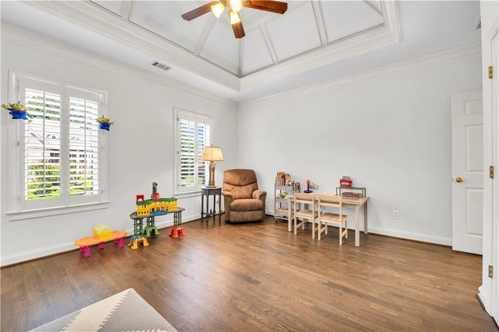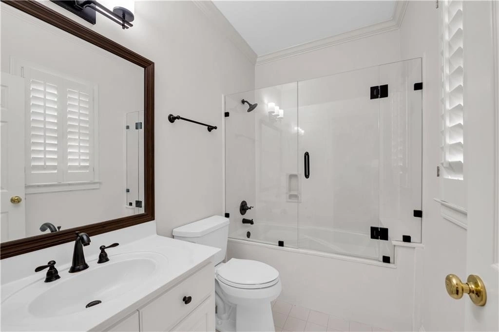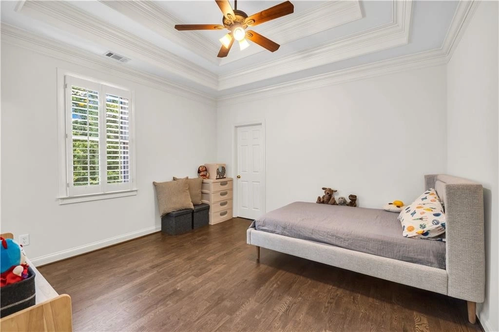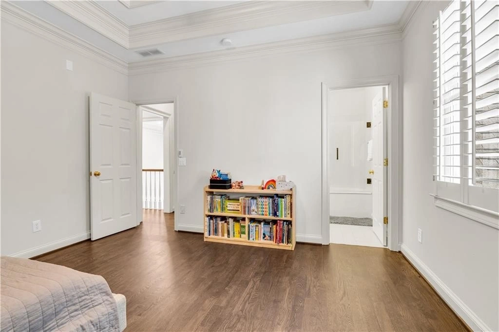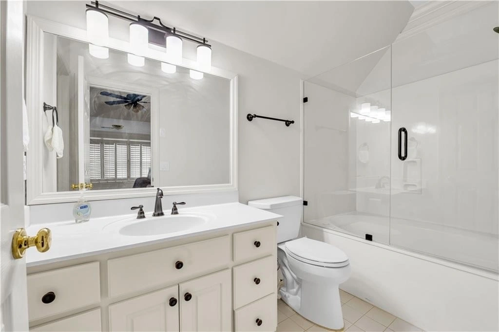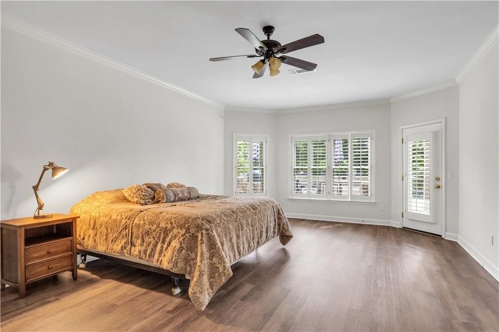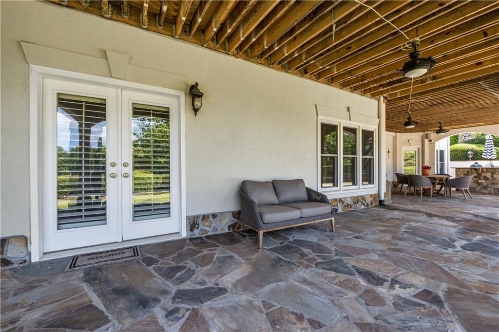






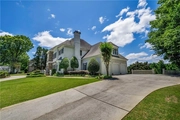
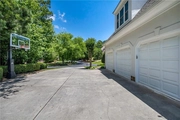




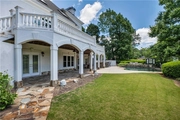





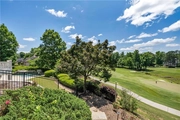
























































1 /
76
Map
$1,755,000 - $2,145,000
●
House -
Off Market
1106 Ascott Valley Drive
Johns Creek, GA 30097
6 Beds
9 Baths
8648 Sqft
Sold May 24, 2021
$1,700,000
Buyer
Seller
$539,000
by United Wholesale
Mortgage Due Jan 01, 2051
Sold Oct 26, 2010
$750,750
Seller
About This Property
Magnificent golf course home fabulous located in the highly sought
after gated St Ives Country Club. Circular drive welcomes you to
the custom double iron doors open to the two story foyer. The two
story high living room and vaulted ceiling keeping room loaded
w/wall of windows of spectacular golf view. It is absolutely
one of the best lots in St Ives! Large chef's kitchen with custom
built cabinets, beautiful stone countertop center island, all
Wolf appliances: gas range, double ovens, ice maker & built-in
Sub-Zero refrigerator that's open to the keeping room with a
stacked stone fireplace. Owner's suite on main level w/fireplace,
floor to ceiling windows w/gorgeous pool and golf view. Spa-like
master bath with His and Her vanities, oversized shower, jetted
tub, His and Her custom closets. Upstairs has 4 spacious bedrooms
each w/its own private bathroom. Hardwood and marble floors through
out the first and second level. Fully finished daylight terrace
level offers a large entertaining area with built-ins, a
kitchenette, a second laundry room, a guest room, full bath and
half bath, recreation room, exercise room and pool table room. The
terrace level opens to the amazing outdoor living area.
Saltwater gunite heated pool, spa, outdoor kitchen with gas
grill, gas stove, refrigerator, kegerator....outdoor living at its
luxury. Truly awesome to relax on the deck overlooking the
pool and golf course! St Ives Country Club is a 24/7 gated and
guarded luxurious community w/ 18-hole privite golf course, private
roads w/golf cart access. Incredible tennis facility w/hard and
clay courts. Resort style pool, bar & grill, multiple restaurants
w/fine dining. Lots of social events in St Ives. St Ives is located
in the affluent Johns Creek City of North Atlanta by the
Chattahoochee River. Close to shopping, restaurants and top-rated
public and private schools. Do not miss this amazing
opportunity to make it your dream home!
The manager has listed the unit size as 8648 square feet.
The manager has listed the unit size as 8648 square feet.
Unit Size
8,648Ft²
Days on Market
-
Land Size
0.81 acres
Price per sqft
$225
Property Type
House
Property Taxes
$1,074
HOA Dues
$2,420
Year Built
1993
Price History
| Date / Event | Date | Event | Price |
|---|---|---|---|
| Apr 21, 2024 | No longer available | - | |
| No longer available | |||
| Mar 18, 2024 | In contract | - | |
| In contract | |||
| Feb 1, 2024 | Listed | $1,950,000 | |
| Listed | |||
| Oct 16, 2023 | No longer available | - | |
| No longer available | |||
| Jun 14, 2023 | Listed | $2,000,000 | |
| Listed | |||
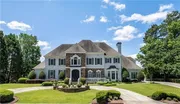


|
|||
|
Magnificent golf course home fabulous located in the highly sought
after gated St Ives Country Club. Circular drive welcomes you to
the custom double iron doors open to the two story foyer. The two
story high living room and vaulted ceiling keeping room loaded
w/wall of windows of spectacular golf view. It is absolutely one of
the best lots in St Ives! Large chef's kitchen with custom built
cabinets, beautiful stone countertop center island, all Wolf
appliances: gas range, double ovens…
|
|||
Show More

Property Highlights
Fireplace
Air Conditioning























































