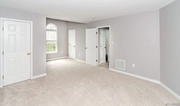$412,500
●
House -
Off Market
11053 Milestone Drive
Mechanicsville, VA 23116
4 Beds
3 Baths,
1
Half Bath
$418,096
RealtyHop Estimate
11.51%
Since Dec 1, 2021
National-US
Primary Model
About This Property
Well Maintained Transitional Features 2,364 Square Feet, 4
Bedrooms, and 2.5 Baths Located in the Highly Sought After
Milestone Subdivision in the Atlee High School District! The
main level offers the foyer w/ hardwood floors, half bath, coat
closet, entry to the attached garage, and formal dining room w/
wood floors. The kitchen gives you Granite countertops, tile
backsplash, stainless steel appliances, breakfast bar and nook
opening to the cozy family w/ gas fireplace. Head upstairs to
the primary bedroom w/ vaulted ceiling plus entry to your own
private porch and en-suite bath w/ double vanity, jetted tub,
separate shower and two walk-in closets, three additional bedrooms,
hall bath, and laundry room. Other amenities include 50 year
dimensional roof (installed in 2017), natural gas heat/central air,
new hot water heater, new carpet throughout, fresh interior paint,
fresh stained front porch, fenced back yard, maintenance free vinyl
siding and windows. Enjoy Your Morning Coffee or Grilling on
the Rear Deck. Conveniently Located to Shopping, Dining &
Interstates. Don't Let This One Slip By!
Unit Size
-
Days on Market
41 days
Land Size
0.24 acres
Price per sqft
-
Property Type
House
Property Taxes
$191
HOA Dues
$216
Year Built
1998
Last updated: 16 days ago (CVRMLS #2129179)
Price History
| Date / Event | Date | Event | Price |
|---|---|---|---|
| Nov 4, 2021 | No longer available | - | |
| No longer available | |||
| Nov 1, 2021 | Sold to John M Foden Iv, Miels Pierce | $412,500 | |
| Sold to John M Foden Iv, Miels Pierce | |||
| Sep 27, 2021 | In contract | - | |
| In contract | |||
| Sep 20, 2021 | Listed by ERA Woody Hogg & Assoc | $374,950 | |
| Listed by ERA Woody Hogg & Assoc | |||
Property Highlights
Garage
Parking Available
Air Conditioning
Fireplace



























































































