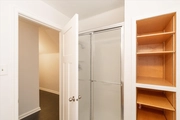
































1 /
33
Map
$308,056*
●
House -
Off Market
1105 Tulip Drive
Indianapolis, IN 46227
4 Beds
2 Baths
2226 Sqft
$279,000 - $339,000
Reference Base Price*
-0.62%
Since Oct 1, 2023
National-US
Primary Model
Sold Aug 31, 2023
$388,362
Buyer
Seller
$292,002
by Newrez Llc
Mortgage Due Sep 01, 2053
Sold Aug 09, 2016
$150,000
Buyer
Seller
$120,000
by Winterwood Mortgage Group Llc
Mortgage Due Aug 01, 2046
About This Property
Do not let this one fool you! It has TONS of space with 3232 SF!
Located in the heart of Homecroft, this 4 BR, 2 BA home offers
hardwood floors, a spacious family room w/ fireplace & fully
updated kitchen with white cabinets, granite counters plus
stainless appliances & hood fan. Flex room could easily be used as
living room, formal dining room or home office. The main floor
master is currently incorporating the 4th bedroom into an awesome
oversized closet and dressing room (has its own closet and entrance
and could easily be converted back). The unfinished basement has
load of untapped potential. An additional bedroom or living
space could also be created in the walk in attic!! The lot is
nearly half an acre with mature trees.
The manager has listed the unit size as 2226 square feet.
The manager has listed the unit size as 2226 square feet.
Unit Size
2,226Ft²
Days on Market
-
Land Size
0.44 acres
Price per sqft
$139
Property Type
House
Property Taxes
-
HOA Dues
-
Year Built
1948
Price History
| Date / Event | Date | Event | Price |
|---|---|---|---|
| Sep 1, 2023 | No longer available | - | |
| No longer available | |||
| Aug 31, 2023 | Sold to Julio Olivo, Vanessa Olivo | $388,362 | |
| Sold to Julio Olivo, Vanessa Olivo | |||
| Aug 1, 2023 | In contract | - | |
| In contract | |||
| Jul 30, 2023 | Relisted | $309,990 | |
| Relisted | |||
| Jul 29, 2023 | In contract | - | |
| In contract | |||
Show More

Property Highlights
Air Conditioning




































