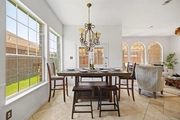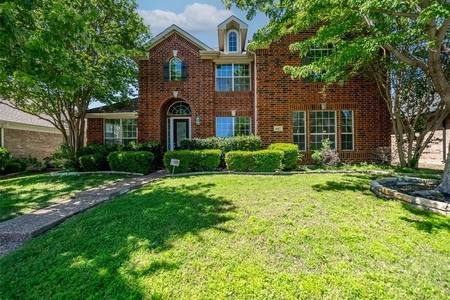







































1 /
40
Map
$739,900
●
House -
For Sale
1105 Muscogee Trail
Carrollton, TX 75010
4 Beds
0 Bath
3875 Sqft
$4,563
Estimated Monthly
$46
HOA / Fees
3.68%
Cap Rate
About This Property
The updated living space is created by an elegant interior and
incorporates a home office, separate dining room, formal dining
room, large entertainment spaces and a good-sized living room.
Glorious fireplace. Extra features at house include soaring
ceilings. You have what you need in this thoughtfully designed
kitchen that has been renovated and is outfitted with exotic quart
and Stainless Steel Appliances. Designed with relaxation in mind,
the master bathroom was fully renovated and features a walk-in
shower, quartz countertops and tiled flooring. Adding appeal to the
home are Travertine tile floors throughout the first floor. Head
outside to the professionally landscaped backyard, which features
patio dining space. A quiet haven where you can really relax. Large
covered outdoor patio custom built. You will love this former
Model Home! Avoid mud and nasty weather with a spacious 3-car
attached garage. Be prepared for 'love at first sight'. Early
viewing is recommended.
Unit Size
3,875Ft²
Days on Market
34 days
Land Size
0.24 acres
Price per sqft
$191
Property Type
House
Property Taxes
$884
HOA Dues
$46
Year Built
2002
Listed By
Last updated: 2 days ago (NTREIS #20573370)
Price History
| Date / Event | Date | Event | Price |
|---|---|---|---|
| Mar 28, 2024 | Listed by Tycoon Realty Group, LLC | $739,900 | |
| Listed by Tycoon Realty Group, LLC | |||
| Dec 8, 2023 | No longer available | - | |
| No longer available | |||
| Nov 15, 2023 | Price Decreased |
$744,990
↓ $5K
(0.7%)
|
|
| Price Decreased | |||
| Oct 26, 2023 | No longer available | - | |
| No longer available | |||
| Oct 20, 2023 | Listed by Imran Lalani | $749,900 | |
| Listed by Imran Lalani | |||



|
|||
|
Back on the market with updated HVAC! The updated living space is
created by an elegant interior and incorporates a home office,
separate dining room, formal dining room, large entertainment
spaces and a good-sized living room. Glorious fireplace. Extra
features at house include soaring ceilings. You have what you need
in this thoughtfully designed kitchen that has been renovated and
is outfitted with exotic quart and Stainless Steel Appliances.
Designed with relaxation in mind, the master…
|
|||
Show More

Property Highlights
Air Conditioning
Fireplace
Parking Available
Garage
Parking Details
Has Garage
Attached Garage
Garage Height: 12
Garage Length: 20
Garage Width: 40
Garage Spaces: 3
Parking Features: 0
Interior Details
Interior Information
Interior Features: Built-in Features, Cable TV Available, Chandelier, Decorative Lighting, Double Vanity, Eat-in Kitchen, Flat Screen Wiring, Granite Counters, High Speed Internet Available, Kitchen Island, Loft, Natural Woodwork, Open Floorplan, Paneling, Pantry, Smart Home System, Vaulted Ceiling(s), Walk-In Closet(s)
Appliances: Built-in Gas Range, Commercial Grade Range, Dishwasher, Disposal, Electric Oven, Gas Cooktop, Gas Water Heater, Microwave
Flooring Type: Carpet, Laminate, Tile, Travertine Stone, Wood
Bedroom1
Level: 2
Bedroom2
Level: 2
Bedroom3
Level: 2
Media Room
Level: 2
Game Room
Level: 2
Office
Level: 2
Fireplace Information
Has Fireplace
Bedroom, Decorative, Dining Room, Gas Logs, Gas Starter, Living Room, Master Bedroom
Fireplaces: 2
Exterior Details
Property Information
Listing Terms: Conventional, FHA, Fixed
Building Information
Foundation Details: Pillar/Post/Pier, Slab
Other Structures: Garage(s)
Roof: Composition, Shingle, Wood
Construction Materials: Brick, Cedar, Concrete, Wood
Lot Information
Brush, Few Trees, Interior Lot, Landscaped, Lrg. Backyard Grass
Lot Size Acres: 0.2390
Financial Details
Tax Block: E
Tax Lot: 4
Unexempt Taxes: $10,609
Utilities Details
Cooling Type: Ceiling Fan(s), Central Air
Heating Type: Central
Location Details
HOA/Condo/Coop Fee Includes: Maintenance Grounds, Management Fees
HOA Fee: $137
HOA Fee Frequency: Quarterly
Building Info
Overview
Building
Neighborhood
Geography
Comparables
Unit
Status
Status
Type
Beds
Baths
ft²
Price/ft²
Price/ft²
Asking Price
Listed On
Listed On
Closing Price
Sold On
Sold On
HOA + Taxes
In Contract
House
4
Beds
3.5
Baths
3,759 ft²
$206/ft²
$774,990
Feb 4, 2024
-
$165/mo
In Contract
House
4
Beds
3.5
Baths
3,511 ft²
$181/ft²
$635,000
Feb 23, 2024
-
$165/mo
Active
House
4
Beds
3.5
Baths
4,086 ft²
$209/ft²
$855,000
Mar 7, 2024
-
$1,042/mo
In Contract
House
4
Beds
3.5
Baths
3,247 ft²
$234/ft²
$759,000
Mar 2, 2024
-
$910/mo
Active
House
3
Beds
1
Bath
3,246 ft²
$254/ft²
$825,000
Mar 28, 2024
-
$1,309/mo
Active
House
4
Beds
3.5
Baths
3,034 ft²
$280/ft²
$850,000
Apr 14, 2024
-
$960/mo
Active
House
4
Beds
2.5
Baths
2,677 ft²
$224/ft²
$599,000
Apr 19, 2024
-
$700/mo
In Contract
House
5
Beds
4
Baths
3,817 ft²
$203/ft²
$775,000
Mar 10, 2024
-
$165/mo
In Contract
House
5
Beds
4
Baths
3,266 ft²
$223/ft²
$729,000
Apr 11, 2024
-
$750/mo
In Contract
House
5
Beds
3
Baths
3,167 ft²
$218/ft²
$690,000
Feb 24, 2024
-
$165/mo
Active
House
5
Beds
4.5
Baths
4,311 ft²
$174/ft²
$750,000
Apr 20, 2024
-
$137/mo
About Northwest Carrollton
Similar Homes for Sale
Nearby Rentals

$3,200 /mo
- 3 Beds
- 2 Baths
- 1,615 ft²

$3,490 /mo
- 4 Beds
- 4.5 Baths
- 2,509 ft²

















































