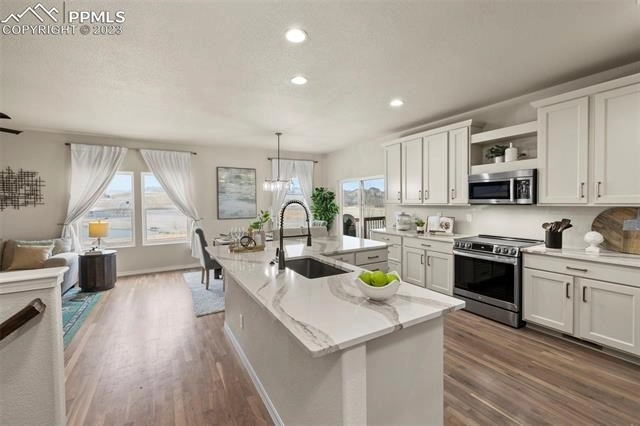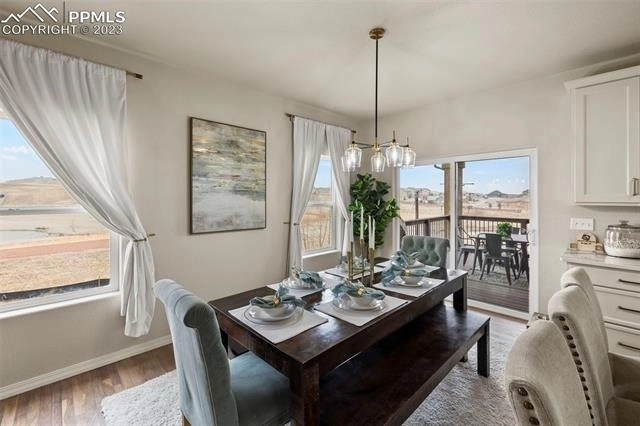





































1 /
38
Map
$635,889*
●
House -
Off Market
1105 Diamond Rim Drive
Colorado Springs, CO 80921
6 Beds
3 Baths
3204 Sqft
$563,000 - $687,000
Reference Base Price*
1.74%
Since May 1, 2023
National-US
Primary Model
Sold Jun 01, 2023
$655,000
Buyer
Seller
$491,250
by Guaranteed Rate, Inc.
Mortgage Due Jun 01, 2053
Sold May 30, 2019
$466,000
Seller
$466,000
by Nbh Bank Na
Mortgage Due Jun 01, 2049
About This Property
Welcome to this unique property in Northgate! If are seeking plenty
of rooms, unparalleled views, and an open floor plan, this home
checks all the boxes! Complete with SIX bedrooms, three full
bathrooms, two living areas, two fireplaces, and a low-maintenance
stucco exterior! The main floor features a cozy living area with a
fireplace, hardwood flooring, and an open kitchen with premium
42-inch cabinets, oversized quartz countertops, and floating
shelves. Enjoy the composite deck off the dining area for summer
barbecues and no rear (or east side!) neighbors for extra privacy.
The main floor is complete with two bedrooms plus a primary bedroom
with private deck access, a floor-to-ceiling stacked-stone
fireplace with a reclaimed wood mantle, and a FIVE piece ensuite
bathroom. The walk-out basement is garden level, creating a bright
living area that extends out to the covered patio. The three
remaining bedrooms are in the basement, which are all a generous
size and two of them have a walk-in closet! The Grey Hawk
neighborhood is situated within award winning District 20 and
minutes from I-25. Location affords ideal access to shopping,
recreation, dining, and business corridors in both Colorado Springs
and Denver!
The manager has listed the unit size as 3204 square feet.
The manager has listed the unit size as 3204 square feet.
Unit Size
3,204Ft²
Days on Market
-
Land Size
0.14 acres
Price per sqft
$195
Property Type
House
Property Taxes
$137
HOA Dues
-
Year Built
2013
Price History
| Date / Event | Date | Event | Price |
|---|---|---|---|
| Jun 1, 2023 | Sold to Astri Sorgaard Hilton | $655,000 | |
| Sold to Astri Sorgaard Hilton | |||
| Apr 11, 2023 | No longer available | - | |
| No longer available | |||
| Apr 6, 2023 | Listed | $625,000 | |
| Listed | |||
| Jun 1, 2019 | No longer available | - | |
| No longer available | |||
| Apr 25, 2019 | Price Decreased |
$460,000
↓ $15K
(3.2%)
|
|
| Price Decreased | |||
Show More

Property Highlights
Fireplace
Air Conditioning
Garage
Building Info
Overview
Building
Neighborhood
Zoning
Geography
Comparables
Unit
Status
Status
Type
Beds
Baths
ft²
Price/ft²
Price/ft²
Asking Price
Listed On
Listed On
Closing Price
Sold On
Sold On
HOA + Taxes
In Contract
House
5
Beds
4
Baths
4,338 ft²
$173/ft²
$750,000
Mar 16, 2023
-
$190/mo
Active
Townhouse
4
Beds
4
Baths
3,195 ft²
$196/ft²
$625,000
Mar 31, 2023
-
$247/mo
About Northgate
Similar Homes for Sale
Nearby Rentals

$2,995 /mo
- 3 Beds
- 3 Baths
- 2,180 ft²

$2,795 /mo
- 3 Beds
- 2.5 Baths
- 1,817 ft²












































