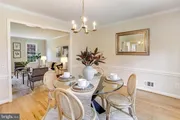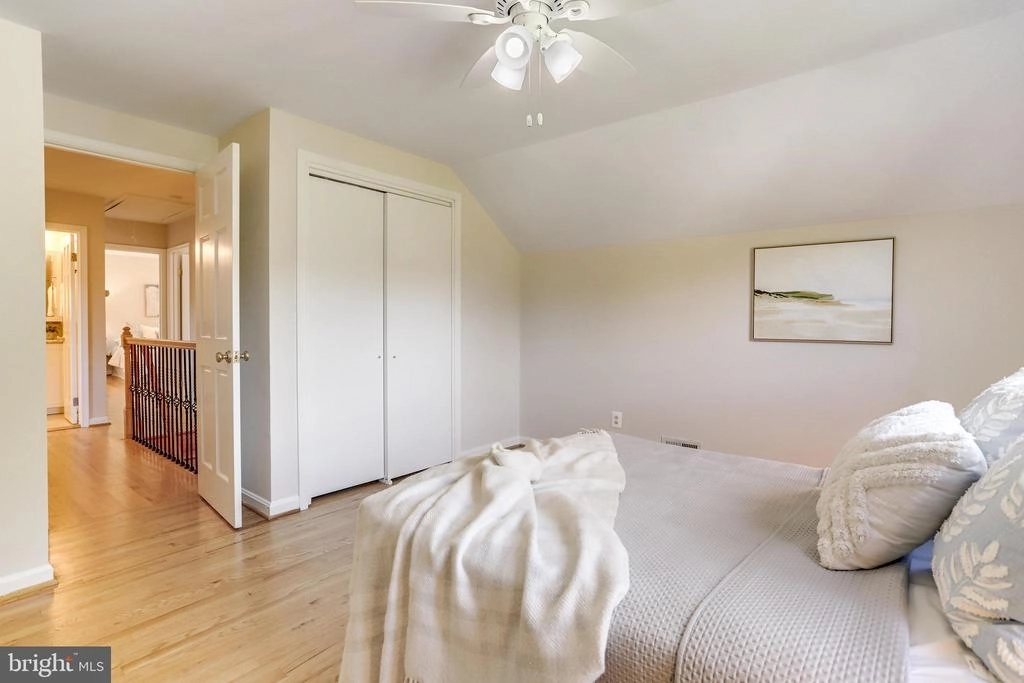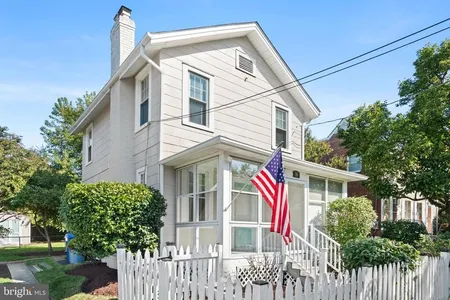





















































1 /
54
Video
Map
$1,225,000
●
House -
Off Market
1105 BAYLISS DR
ALEXANDRIA, VA 22302
5 Beds
4 Baths,
1
Half Bath
2400 Sqft
$1,100,000
RealtyHop Estimate
0.00%
Since Dec 1, 2023
DC-Washington
Primary Model
About This Property
Nestled on a tranquil cul-de-sac in Alexandria City, 1105 Bayliss
Drive presents a meticulously updated residence offering a seamless
fusion of style and comfort. Every corner of this home reflects
thoughtful enhancements, ensuring a modern living experience.
Inside, the interiors have been tastefully refreshed. Newly painted from top to bottom in October 2023, the residence exudes a fresh, inviting ambiance. The powder room has been adorned with luxurious marble tiles, lending an air of opulence. In May 2022, all-new Pella windows and doors were installed, welcoming an abundance of natural light. The solid wood doors, adorned with Baldwin and Emtek hardware installed in 2016, add a touch of timeless elegance.
A kitchen transformation in April 2022 introduced a host of premium features. From the Kitchen Aid induction range to the built-in beverage and wine refrigerator, no detail was overlooked. Granite countertops and a convenient pot filler add both style and functionality. The main level boasts newly laid hardwood floors, extending through the entrance, hallway, kitchen, family room, office, and refinished main stairwell.
Electrical upgrades in April 2022 ensure modern convenience and efficiency. A brand-new high-definition Landmark Pro roof, complete with architectural shingles and a range of high-quality features, was installed in September 2021. A new attic fan with thermostat and ShurFlo gutters with leaf protection further enhance the home's functionality. The newly added portico adds a touch of sophistication to the entrance.
In the heart of the home, a state-of-the-art hot water heater was installed in August 2021. The laundry room underwent a complete transformation, boasting new cabinets, a cold sink, and fixtures. A large, high-efficiency washer and dryer were added in September 2021. The HVAC system, installed in April 2018, ensures year-round comfort.
Upstairs, the primary bath is a luxurious retreat, featuring marble and quartz finishes complemented by Rohl fixtures installed in 2017. The upstairs hallway bathroom received an upgrade in 2014, featuring travertine and granite accents, as well as a new Kohler tub and fixtures. The basement bathroom exudes opulence with marble elements and a convenient shower bench, also added in 2017. The basement itself underwent a transformation, featuring new luxury vinyl floors and all-new drywall in the same year.
Outside, the yard has been thoughtfully designed. A brand-new platform and wood shed with large doors were added in Fall 2022, offering ample storage options. The fence, partially replaced in 2021 and 2018, offers both privacy and security. A large side patio boasts all-bluestone paving, while stone walls frame the front and backyard perimeter. A concrete walkway and platform, both added in 2018, add functional charm. The retaining wall, added in 2016, completes the outdoor space.
Situated in a warm and inviting community with family-friendly neighbors, this residence offers not only a stunning living space but also the convenience of nearby amenities. From restaurants in Shirlington, Del Ray, and Old Town, to neighborhood shops and grocery stores, every essential is within easy reach. The Braddock and King metro stations are a mere five minutes away, ensuring seamless commuting. Plus, major hubs like the Pentagon, USPTO, Crystal City, DCA, and downtown DC are all within a 15-minute drive. Don't miss this opportunity to make this meticulously updated property your forever home.
Inside, the interiors have been tastefully refreshed. Newly painted from top to bottom in October 2023, the residence exudes a fresh, inviting ambiance. The powder room has been adorned with luxurious marble tiles, lending an air of opulence. In May 2022, all-new Pella windows and doors were installed, welcoming an abundance of natural light. The solid wood doors, adorned with Baldwin and Emtek hardware installed in 2016, add a touch of timeless elegance.
A kitchen transformation in April 2022 introduced a host of premium features. From the Kitchen Aid induction range to the built-in beverage and wine refrigerator, no detail was overlooked. Granite countertops and a convenient pot filler add both style and functionality. The main level boasts newly laid hardwood floors, extending through the entrance, hallway, kitchen, family room, office, and refinished main stairwell.
Electrical upgrades in April 2022 ensure modern convenience and efficiency. A brand-new high-definition Landmark Pro roof, complete with architectural shingles and a range of high-quality features, was installed in September 2021. A new attic fan with thermostat and ShurFlo gutters with leaf protection further enhance the home's functionality. The newly added portico adds a touch of sophistication to the entrance.
In the heart of the home, a state-of-the-art hot water heater was installed in August 2021. The laundry room underwent a complete transformation, boasting new cabinets, a cold sink, and fixtures. A large, high-efficiency washer and dryer were added in September 2021. The HVAC system, installed in April 2018, ensures year-round comfort.
Upstairs, the primary bath is a luxurious retreat, featuring marble and quartz finishes complemented by Rohl fixtures installed in 2017. The upstairs hallway bathroom received an upgrade in 2014, featuring travertine and granite accents, as well as a new Kohler tub and fixtures. The basement bathroom exudes opulence with marble elements and a convenient shower bench, also added in 2017. The basement itself underwent a transformation, featuring new luxury vinyl floors and all-new drywall in the same year.
Outside, the yard has been thoughtfully designed. A brand-new platform and wood shed with large doors were added in Fall 2022, offering ample storage options. The fence, partially replaced in 2021 and 2018, offers both privacy and security. A large side patio boasts all-bluestone paving, while stone walls frame the front and backyard perimeter. A concrete walkway and platform, both added in 2018, add functional charm. The retaining wall, added in 2016, completes the outdoor space.
Situated in a warm and inviting community with family-friendly neighbors, this residence offers not only a stunning living space but also the convenience of nearby amenities. From restaurants in Shirlington, Del Ray, and Old Town, to neighborhood shops and grocery stores, every essential is within easy reach. The Braddock and King metro stations are a mere five minutes away, ensuring seamless commuting. Plus, major hubs like the Pentagon, USPTO, Crystal City, DCA, and downtown DC are all within a 15-minute drive. Don't miss this opportunity to make this meticulously updated property your forever home.
Unit Size
2,400Ft²
Days on Market
17 days
Land Size
0.24 acres
Price per sqft
$458
Property Type
House
Property Taxes
$915
HOA Dues
-
Year Built
1970
Last updated: 6 months ago (Bright MLS #VAAX2028156)
Price History
| Date / Event | Date | Event | Price |
|---|---|---|---|
| Nov 6, 2023 | Sold to John Gubser, Lucia Lodato | $1,225,000 | |
| Sold to John Gubser, Lucia Lodato | |||
| Oct 24, 2023 | In contract | - | |
| In contract | |||
| Oct 20, 2023 | Listed by William G. Buck & Assoc., Inc. | $1,100,000 | |
| Listed by William G. Buck & Assoc., Inc. | |||
| Jun 2, 2000 | Sold to George A Grinberg-funes | $377,375 | |
| Sold to George A Grinberg-funes | |||
Property Highlights
Air Conditioning
Fireplace
Building Info
Overview
Building
Neighborhood
Zoning
Geography
Comparables
Unit
Status
Status
Type
Beds
Baths
ft²
Price/ft²
Price/ft²
Asking Price
Listed On
Listed On
Closing Price
Sold On
Sold On
HOA + Taxes
Sold
House
4
Beds
3
Baths
2,282 ft²
$483/ft²
$1,103,000
May 5, 2023
$1,103,000
May 26, 2023
-
Sold
House
4
Beds
3
Baths
1,593 ft²
$741/ft²
$1,180,000
Sep 22, 2023
$1,180,000
Nov 6, 2023
-
Sold
House
3
Beds
4
Baths
2,036 ft²
$540/ft²
$1,100,000
Apr 20, 2023
$1,100,000
May 8, 2023
-
House
3
Beds
3
Baths
1,893 ft²
$596/ft²
$1,128,500
Sep 15, 2023
$1,128,500
Oct 27, 2023
-
Sold
House
4
Beds
3
Baths
1,855 ft²
$593/ft²
$1,100,000
Apr 14, 2023
$1,100,000
Aug 9, 2023
-
Sold
House
3
Beds
2
Baths
1,818 ft²
$550/ft²
$1,000,000
Apr 14, 2023
$1,000,000
Jun 6, 2023
-
In Contract
House
4
Beds
3
Baths
2,006 ft²
$623/ft²
$1,250,000
Sep 22, 2023
-
-
In Contract
House
4
Beds
3
Baths
1,988 ft²
$478/ft²
$950,000
Sep 9, 2023
-
-
About North Ridge - Rosemont
Similar Homes for Sale
Nearby Rentals

$4,500 /mo
- 3 Beds
- 2.5 Baths
- 2,059 ft²

$4,375 /mo
- 4 Beds
- 3.5 Baths
- 2,296 ft²




























































