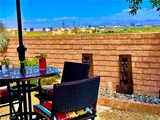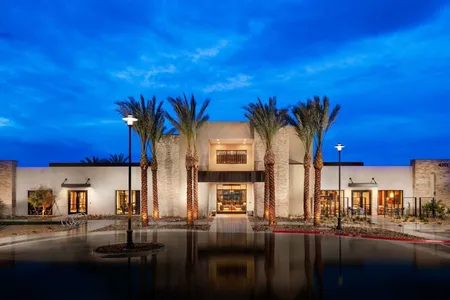

















































1 /
50
Video
Map
$765,000
●
House -
For Sale
11047 Village Crest Lane
Las Vegas, NV 89135
4 Beds
3 Baths
$770,295
RealtyHop Estimate
0.69%
Since Sep 1, 2023
NV-Las Vegas
Primary Model
About This Property
Summerlin home with absolutely stunning Las Vegas strip views !
This amazing home has been newly renovated ! Six minutes from
downtown Summerlin , Red Rock Casino. 5 minutes walking
distance to the famous Bear's Best Las Vegas golf course, and an
adjacent hiking trail. 3 minutes walking distance to Ridgebrook
.
Relaxing at the vacation-style in the private, peaceful backyard, amidst waterfalls and palm trees. This 2,500 square foot house has two Contemporary fireplaces, a bar, a breakfast area, and a formal dining room, as well as a cozy sitting area. A must see !
Relaxing at the vacation-style in the private, peaceful backyard, amidst waterfalls and palm trees. This 2,500 square foot house has two Contemporary fireplaces, a bar, a breakfast area, and a formal dining room, as well as a cozy sitting area. A must see !
Unit Size
-
Days on Market
327 days
Land Size
0.12 acres
Price per sqft
-
Property Type
House
Property Taxes
$273
HOA Dues
$48
Year Built
2003
Listed By
Last updated: 9 months ago (GLVAR #2500049)
Price History
| Date / Event | Date | Event | Price |
|---|---|---|---|
| Jun 5, 2023 | Listed by KEY Realty LLC | $765,000 | |
| Listed by KEY Realty LLC | |||


|
|||
|
Summerlin home with absolutely stunning Las Vegas strip views !
This amazing home has been newly renovated ! Six minutes from
downtown Summerlin , Red Rock Casino. 5 minutes walking distance to
the famous Bear's Best Las Vegas golf course, and an adjacent
hiking trail. 3 minutes walking distance to Ridgebrook . Relaxing
at the vacation-style in the private, peaceful backyard, amidst
waterfalls and palm trees. This 2,500 square foot house has two
Contemporary fireplaces, a bar, a breakfast…
|
|||
| Apr 16, 2023 | No longer available | - | |
| No longer available | |||
| Sep 5, 2022 | Price Decreased |
$649,000
↓ $51K
(7.3%)
|
|
| Price Decreased | |||
| Jun 13, 2022 | Price Decreased |
$699,980
↓ $84K
(10.7%)
|
|
| Price Decreased | |||
| Jun 9, 2022 | Price Decreased |
$784,000
↓ $1K
(0.1%)
|
|
| Price Decreased | |||
Show More

Property Highlights
Garage
Air Conditioning
Parking Details
Has Garage
Parking Features: Attached, Garage
Garage Spaces: 2
Interior Details
Bedroom Information
Bedrooms: 4
Bathroom Information
Full Bathrooms: 3
Interior Information
Interior Features: Bedroomon Main Level
Appliances: Built In Electric Oven, Disposal, Microwave
Flooring Type: CeramicTile, Linoleum, Vinyl
Room Information
Laundry Features: Gas Dryer Hookup, Main Level
Rooms: 9
Exterior Details
Property Information
Property Condition: Resale
Year Built: 2003
Building Information
Roof: Tile
Window Features: Blinds
Lot Information
DesertLandscaping, Landscaped, Item14Acre
Lot Size Acres: 0.12
Lot Size Square Feet: 5227
Financial Details
Tax Annual Amount: $3,272
Utilities Details
Cooling Type: Central Air, Electric
Heating Type: Central, Gas
Utilities: Underground Utilities
Location Details
Association Fee Includes: AssociationManagement
Association Fee: $48
Association Fee Frequency: Monthly
Building Info
Overview
Building
Neighborhood
Zoning
Geography
Comparables
Unit
Status
Status
Type
Beds
Baths
ft²
Price/ft²
Price/ft²
Asking Price
Listed On
Listed On
Closing Price
Sold On
Sold On
HOA + Taxes
Active
House
3
Beds
2.5
Baths
2,056 ft²
$317/ft²
$652,000
Jun 2, 2023
-
$213/mo
House
3
Beds
3.5
Baths
2,748 ft²
$269/ft²
$738,990
Feb 4, 2021
-
-
House
3
Beds
3
Baths
2,385 ft²
$307/ft²
$732,585
Dec 10, 2022
-
-
House
3
Beds
3.5
Baths
2,538 ft²
$335/ft²
$851,057
Feb 4, 2021
-
-
House
2
Beds
2.5
Baths
2,915 ft²
$268/ft²
$780,990
Feb 4, 2021
-
-
House
2
Beds
2.5
Baths
2,534 ft²
$278/ft²
$704,990
Feb 4, 2021
-
-
House
2
Beds
2.5
Baths
2,425 ft²
$342/ft²
$828,990
Feb 4, 2021
-
-
About Summerlin South
Similar Homes for Sale

$828,990
- 2 Beds
- 2.5 Baths
- 2,425 ft²

$704,990
- 2 Beds
- 2.5 Baths
- 2,534 ft²
Nearby Rentals

$2,895 /mo
- 2 Beds
- 2 Baths
- 2,288 ft²

$2,700 /mo
- 2 Beds
- 2.5 Baths
- 2,234 ft²
























































