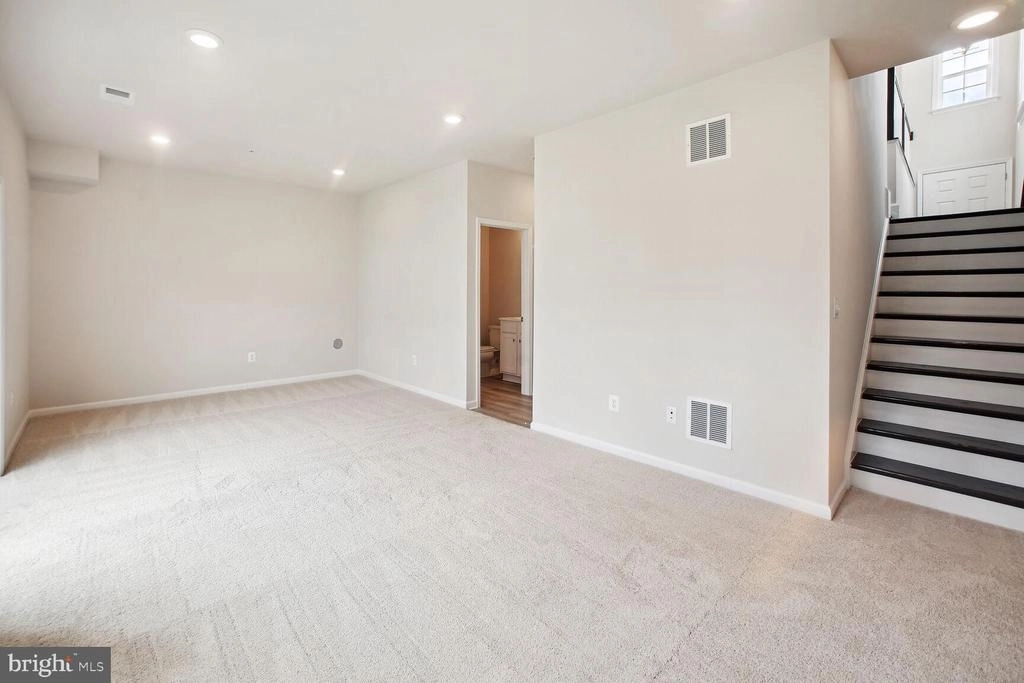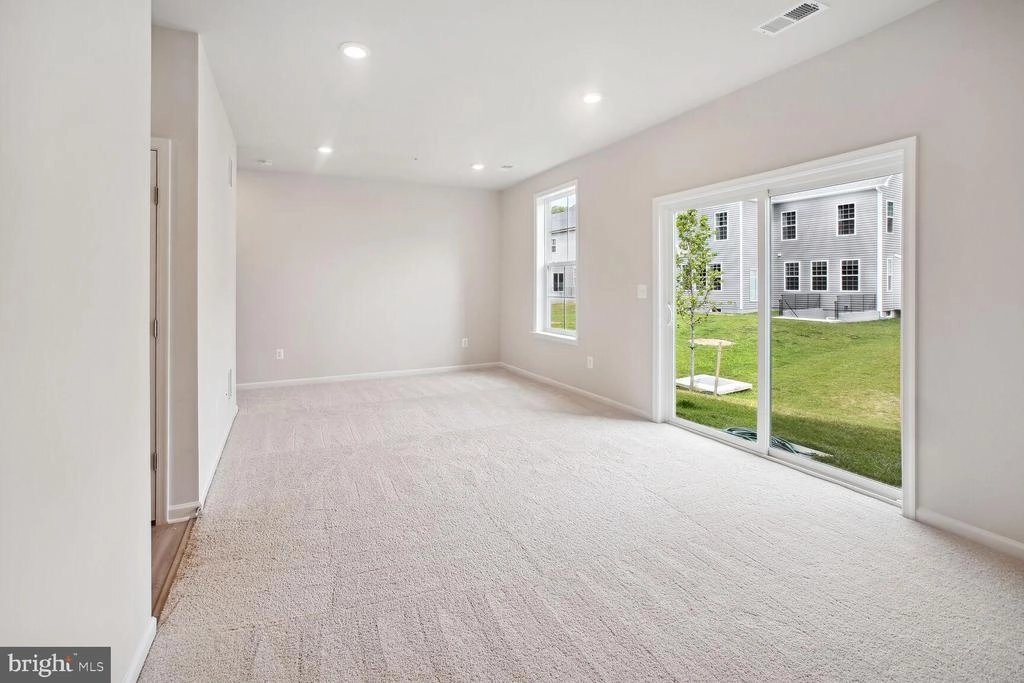


























1 /
27
Video
Map
$574,990
●
Townhouse -
Off Market
11040 BLANTON WAY
UPPER MARLBORO, MD 20772
3 Beds
4 Baths,
1
Half Bath
2372 Sqft
$571,587
RealtyHop Estimate
-0.59%
Since Sep 1, 2023
DC-Washington
Primary Model
About This Property
NEW CONSTRUCTION HOME AVAILABLE NOW! Welcome to Westphalia Town
Center! This community is distinguished by its location and future
luxury resort style amenities, community clubhouse, swimming pool,
and walking area. Highly desired Grable II floor plan is now
available for sale. Upon entry walk up the stairs to the main floor
where your will be greeted to an entertainer's dream with open
concept kitchen centrally located with your family room with gas
fireplace to the front of the home and a generous breakfast area in
the back. The well-appointed kitchen offers a large center island,
and stainless steel appliances including granite countertops.
Spread out in oversized recreation room with a full bath. The
spacious owner's suite features a generous walk-in closet and
luxurious owner's bath with dual sink vanity, linen closet, and
oversized seated shower. Two additional bedrooms, full bath and
conveniently located laundry area complete the upper level of this
home. All images are for illustrative purposes only and individual
homes, amenities, features, and views may differ. ****OFFERING UP
TO $15,000 IN CLOSING ASSISTANCE WITH THE USE OF PREFERRED LENDER
AND TITLE****
Unit Size
2,372Ft²
Days on Market
34 days
Land Size
0.05 acres
Price per sqft
$242
Property Type
Townhouse
Property Taxes
-
HOA Dues
$130
Year Built
-
Last updated: 9 months ago (Bright MLS #MDPG2086026)
Price History
| Date / Event | Date | Event | Price |
|---|---|---|---|
| Aug 31, 2023 | Sold | $574,990 | |
| Sold | |||
| Aug 17, 2023 | In contract | - | |
| In contract | |||
| Aug 8, 2023 | Price Decreased |
$574,990
↓ $5K
(0.8%)
|
|
| Price Decreased | |||
| Jul 28, 2023 | Listed by DRB Group Realty, LLC | $579,580 | |
| Listed by DRB Group Realty, LLC | |||
Property Highlights
Garage
Air Conditioning
Fireplace
Parking Details
Has Garage
Garage Features: Inside Access, Garage - Front Entry
Parking Features: Attached Garage
Attached Garage Spaces: 2
Garage Spaces: 2
Total Garage and Parking Spaces: 2
Interior Details
Bedroom Information
Bedrooms on 2nd Upper Level: 3
Bathroom Information
Half Bathrooms on 1st Upper Level: 1
Full Bathrooms on 2nd Upper Level: 2
Interior Information
Interior Features: Attic, Kitchen - Eat-In, Kitchen - Island, Breakfast Area, Combination Kitchen/Living, Combination Kitchen/Dining, Family Room Off Kitchen, Floor Plan - Open, Pantry, Recessed Lighting, Walk-in Closet(s), Kitchen - Gourmet
Appliances: Dishwasher, Refrigerator, Disposal, Stainless Steel Appliances, Microwave, Oven/Range - Gas
Living Area Square Feet Source: Estimated
Wall & Ceiling Types
Fireplace Information
Has Fireplace
Gas/Propane
Fireplaces: 1
Exterior Details
Property Information
Ownership Interest: Fee Simple
Year Built Source: Estimated
Building Information
Builder Name: DRB Homes
Builder Name: DRB Homes
Construction Not Completed
Foundation Details: Slab
Other Structures: Above Grade
Roof: Architectural Shingle
Structure Type: End of Row/Townhouse
Window Features: Low-E
Construction Materials: Brick, Vinyl Siding
Pool Information
Community Pool
Lot Information
Tidal Water: N
Lot Size Source: Estimated
Land Information
Land Assessed Value: $0
Above Grade Information
Finished Square Feet: 2372
Finished Square Feet Source: Estimated
Financial Details
Tax Assessed Value: $0
Tax Year: 2023
Tax Annual Amount: $0
Utilities Details
Central Air
Cooling Type: Central A/C, Programmable Thermostat
Heating Type: Programmable Thermostat, Forced Air
Cooling Fuel: Electric
Heating Fuel: Natural Gas
Hot Water: Natural Gas
Sewer Septic: Public Sewer
Water Source: Public
Location Details
HOA/Condo/Coop Fee Includes: Common Area Maintenance, Lawn Maintenance, Snow Removal
HOA/Condo/Coop Amenities: Bike Trail, Club House, Common Grounds, Exercise Room, Fitness Center, Jog/Walk Path, Pool - Outdoor, Tot Lots/Playground
HOA Fee: $130
HOA Fee Frequency: Monthly
Comparables
Unit
Status
Status
Type
Beds
Baths
ft²
Price/ft²
Price/ft²
Asking Price
Listed On
Listed On
Closing Price
Sold On
Sold On
HOA + Taxes
Townhouse
3
Beds
4
Baths
2,372 ft²
$253/ft²
$600,701
Jun 24, 2022
$600,701
Apr 28, 2023
$130/mo
Townhouse
3
Beds
4
Baths
2,372 ft²
$221/ft²
$525,000
Jul 15, 2022
$525,000
Jul 31, 2023
$130/mo
Townhouse
3
Beds
3
Baths
2,838 ft²
$214/ft²
$607,834
Jun 24, 2022
$607,834
Jun 30, 2023
$130/mo
Townhouse
3
Beds
3
Baths
2,483 ft²
$206/ft²
$512,505
Nov 29, 2022
$512,505
May 10, 2023
$135/mo
Townhouse
3
Beds
3
Baths
2,486 ft²
$205/ft²
$508,560
Nov 21, 2022
$508,560
Jun 12, 2023
$130/mo
Townhouse
3
Beds
3
Baths
2,475 ft²
$202/ft²
$500,965
Mar 7, 2023
$500,965
Jul 24, 2023
$130/mo
In Contract
Townhouse
3
Beds
3
Baths
2,517 ft²
$211/ft²
$529,990
Jun 13, 2023
-
$130/mo
In Contract
Townhouse
3
Beds
3
Baths
2,517 ft²
$209/ft²
$524,990
May 3, 2023
-
$130/mo
In Contract
Townhouse
3
Beds
3
Baths
2,121 ft²
$251/ft²
$531,520
Jun 13, 2023
-
$130/mo
In Contract
Townhouse
3
Beds
3
Baths
2,121 ft²
$249/ft²
$528,045
May 3, 2023
-
$130/mo
In Contract
Townhouse
3
Beds
3
Baths
2,121 ft²
$243/ft²
$515,475
May 3, 2023
-
$130/mo
In Contract
Townhouse
3
Beds
3
Baths
2,121 ft²
$242/ft²
$513,710
May 3, 2023
-
$130/mo
Past Sales
| Date | Unit | Beds | Baths | Sqft | Price | Closed | Owner | Listed By |
|---|
Building Info
11040 Blanton Way
11040 Blanton Way, Upper Marlboro, MD 20772
- 1 Unit for Sale

About Westphalia
Similar Homes for Sale
Nearby Rentals

$2,900 /mo
- 3 Beds
- 2.5 Baths
- 1,390 ft²

$3,050 /mo
- 3 Beds
- 2.5 Baths
- 1,760 ft²






























