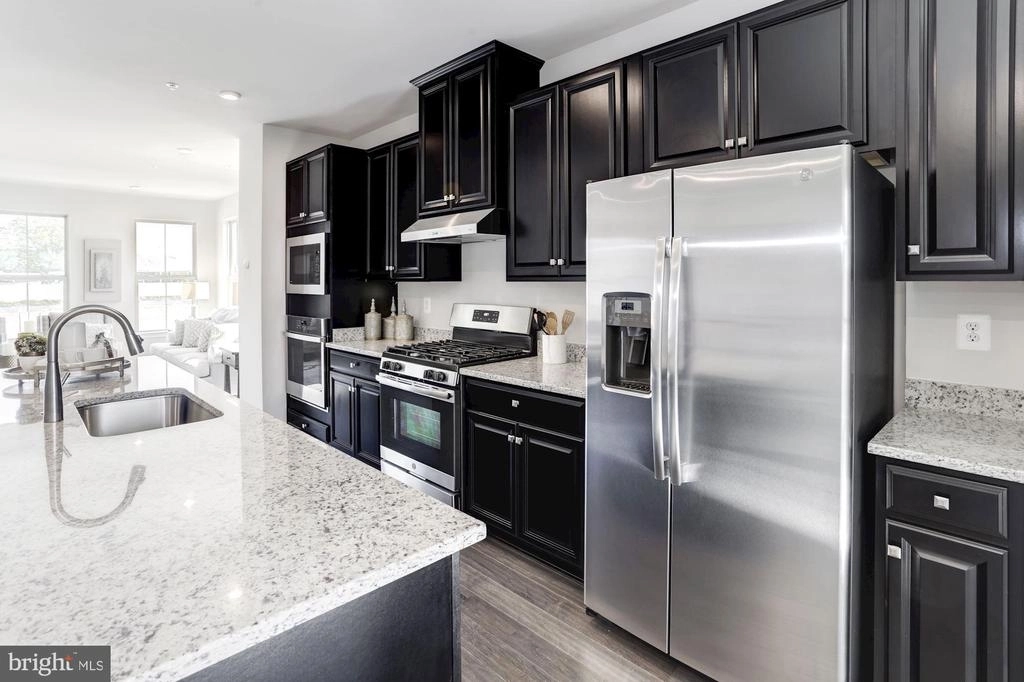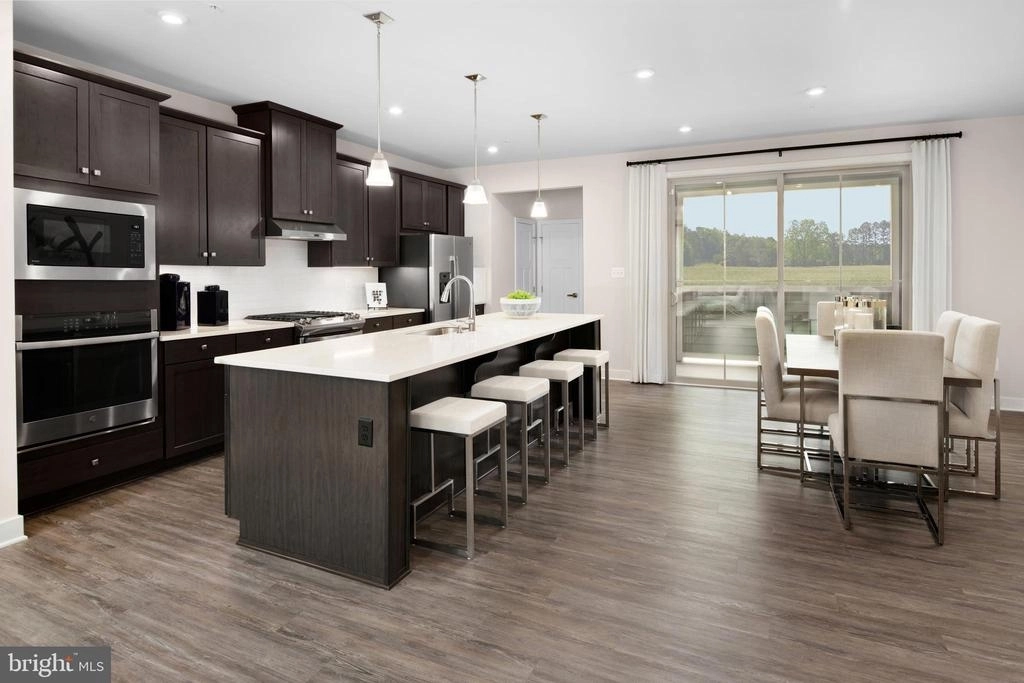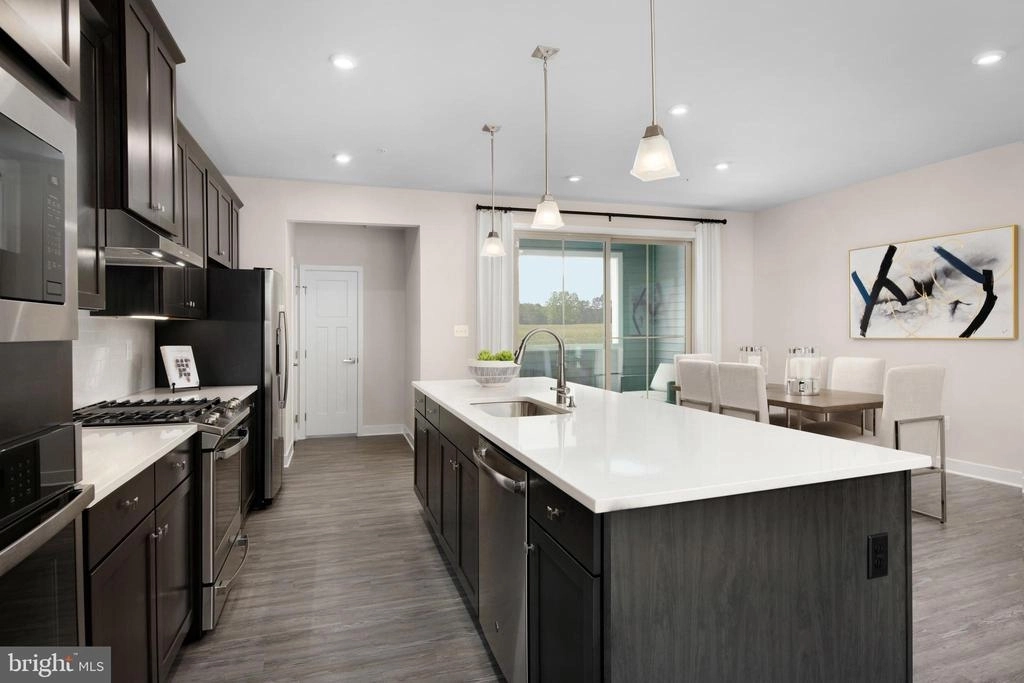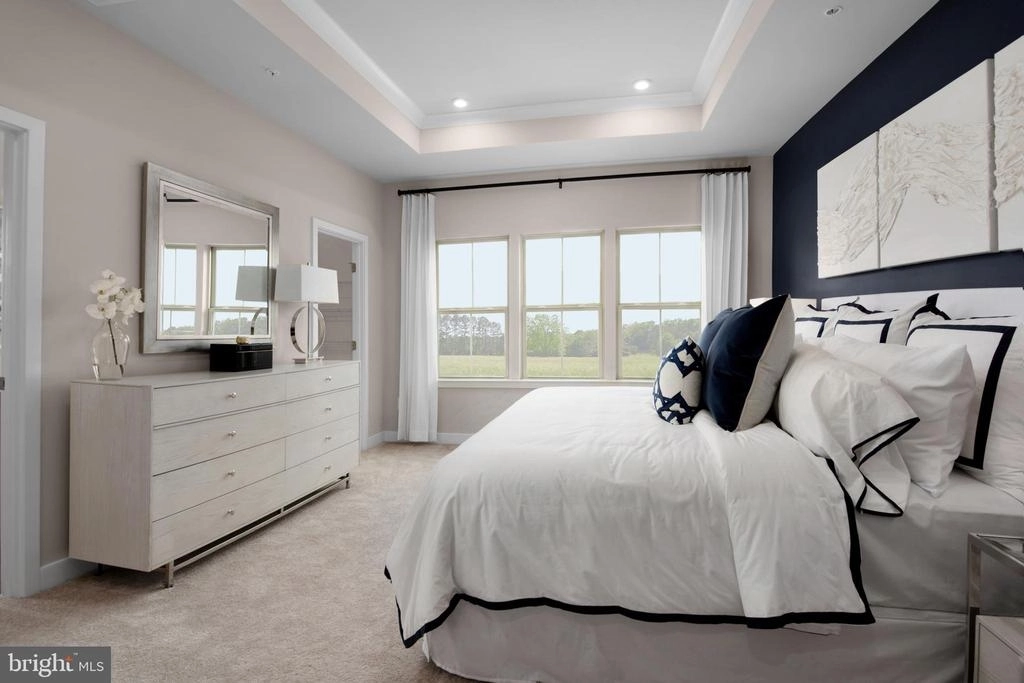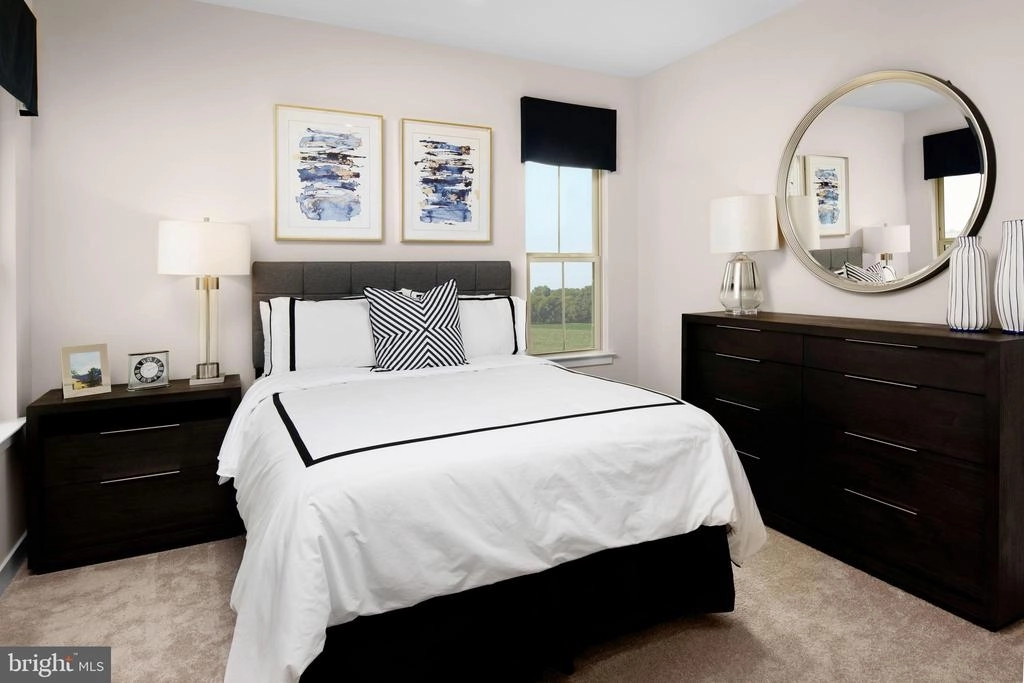



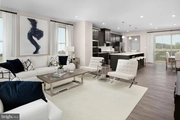


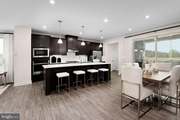







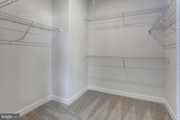





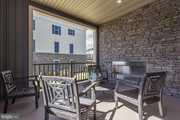
1 /
22
Map
$513,710
●
Townhouse -
Off Market
5606 BILLENCA LN LN #B
UPPER MARLBORO, MD 20772
3 Beds
3 Baths,
1
Half Bath
2121 Sqft
$513,529
RealtyHop Estimate
-0.04%
Since Nov 1, 2023
DC-Washington
Primary Model
About This Property
"THE SERENADE" AT WESTPHALIA TOWN CENTER
The SERENADE townhomes are three levels, with 2 car garages, full/partial brick, 3 bedrooms, 2.5 bathrooms, upgraded cabinetry, a large kitchen island with quartz countertops, electric stove, finished rec room, Nest thermostat and more.
Westphalia Town Center puts you in the heart of an incredible live/work/play community. When finished, the neighborhood will boast dining, shopping, services, green spaces, and public gathering spots. And all of this will be just a short walk from your front door.
Westphalia Town Center is a commuter's dream located directly off Pennsylvania Ave/ Rt.4 with quick and easy access to I-495, 10 miles to DC, and 5 miles to the Branch Ave Metro Station. The location makes it an easy commute to DC, Andrews Air Force, or Northern VA. You'll also be close to the MGM, National Harbor, Navy Yard, Ritchie Station Marketplace, Woodmore Town Centre, and other popular destinations.
Other floorplans and homesites are available. The photos shown are representative only.
The SERENADE townhomes are three levels, with 2 car garages, full/partial brick, 3 bedrooms, 2.5 bathrooms, upgraded cabinetry, a large kitchen island with quartz countertops, electric stove, finished rec room, Nest thermostat and more.
Westphalia Town Center puts you in the heart of an incredible live/work/play community. When finished, the neighborhood will boast dining, shopping, services, green spaces, and public gathering spots. And all of this will be just a short walk from your front door.
Westphalia Town Center is a commuter's dream located directly off Pennsylvania Ave/ Rt.4 with quick and easy access to I-495, 10 miles to DC, and 5 miles to the Branch Ave Metro Station. The location makes it an easy commute to DC, Andrews Air Force, or Northern VA. You'll also be close to the MGM, National Harbor, Navy Yard, Ritchie Station Marketplace, Woodmore Town Centre, and other popular destinations.
Other floorplans and homesites are available. The photos shown are representative only.
Unit Size
2,121Ft²
Days on Market
168 days
Land Size
0.03 acres
Price per sqft
$242
Property Type
Townhouse
Property Taxes
-
HOA Dues
$130
Year Built
-
Last updated: 7 months ago (Bright MLS #MDPG2077522)
Price History
| Date / Event | Date | Event | Price |
|---|---|---|---|
| Oct 18, 2023 | Sold | $513,710 | |
| Sold | |||
| Jun 14, 2023 | Price Increased |
$513,710
↑ $34K
(7%)
|
|
| Price Increased | |||
| Jun 14, 2023 | In contract | - | |
| In contract | |||
| May 3, 2023 | Listed by NVR Services, Inc. | $479,990 | |
| Listed by NVR Services, Inc. | |||
Property Highlights
Garage
Air Conditioning
Parking Details
Has Garage
Garage Features: Garage - Rear Entry, Garage Door Opener
Parking Features: Attached Garage
Attached Garage Spaces: 2
Garage Spaces: 2
Total Garage and Parking Spaces: 2
Interior Details
Bedroom Information
Bedrooms on 1st Upper Level: 3
Bathroom Information
Full Bathrooms on 1st Upper Level: 2
Interior Information
Interior Features: Breakfast Area, Carpet, Combination Kitchen/Dining, Family Room Off Kitchen, Floor Plan - Open, Kitchen - Eat-In, Kitchen - Table Space, Pantry, Recessed Lighting, Soaking Tub, Sprinkler System, Stall Shower, Tub Shower, Upgraded Countertops, Walk-in Closet(s)
Appliances: Built-In Microwave, Dishwasher, Disposal, Energy Efficient Appliances, Icemaker, Microwave, Refrigerator, Stainless Steel Appliances, Stove, Washer/Dryer Hookups Only, Water Heater - Tankless
Flooring Type: Carpet, Luxury Vinyl Plank
Living Area Square Feet Source: Assessor
Wall & Ceiling Types
Room Information
Laundry Type: Hookup, Upper Floor
Basement Information
Has Basement
Garage Access, Fully Finished, Interior Access, Outside Entrance
Exterior Details
Property Information
Ownership Interest: Fee Simple
Year Built Source: Assessor
Building Information
Builder Name: RYAN HOMES
Builder Name: RYAN HOMES
Construction Not Completed
Foundation Details: Slab
Other Structures: Above Grade, Below Grade
Roof: Architectural Shingle
Structure Type: Interior Row/Townhouse
Window Features: Screens, Double Pane
Construction Materials: Mixed
Outdoor Living Structures: Deck(s)
Pool Information
Community Pool
Lot Information
Tidal Water: N
Lot Size Source: Assessor
Land Information
Land Assessed Value: $25,000
Financial Details
County Tax: $268
County Tax Payment Frequency: Annually
Tax Assessed Value: $25,000
Tax Year: 2022
Tax Annual Amount: $398
Year Assessed: 2023
Utilities Details
Central Air
Cooling Type: Central A/C
Heating Type: Central
Cooling Fuel: Natural Gas
Heating Fuel: Natural Gas
Hot Water: Natural Gas
Sewer Septic: Public Septic
Water Source: Public
Location Details
HOA Fee: $130
HOA Fee Frequency: Monthly
Comparables
Unit
Status
Status
Type
Beds
Baths
ft²
Price/ft²
Price/ft²
Asking Price
Listed On
Listed On
Closing Price
Sold On
Sold On
HOA + Taxes
Townhouse
3
Beds
3
Baths
2,152 ft²
$246/ft²
$529,755
Oct 17, 2022
$529,755
May 4, 2023
$130/mo
Townhouse
3
Beds
3
Baths
2,152 ft²
$230/ft²
$494,180
Oct 8, 2022
$494,180
May 8, 2023
$130/mo
Sold
Townhouse
3
Beds
3
Baths
2,152 ft²
$230/ft²
$494,960
Mar 6, 2023
$494,960
Aug 7, 2023
$130/mo
Townhouse
3
Beds
3
Baths
2,152 ft²
$217/ft²
$466,475
Mar 4, 2023
$466,475
Aug 8, 2023
$130/mo
Townhouse
3
Beds
3
Baths
2,016 ft²
$257/ft²
$518,205
Jan 28, 2023
$518,205
Jun 21, 2023
$130/mo
Townhouse
3
Beds
3
Baths
2,016 ft²
$255/ft²
$514,155
Jan 7, 2023
$514,155
Jun 13, 2023
$130/mo
In Contract
Townhouse
3
Beds
3
Baths
2,121 ft²
$243/ft²
$515,475
May 3, 2023
-
$130/mo
In Contract
Townhouse
3
Beds
3
Baths
2,121 ft²
$242/ft²
$513,465
Jun 13, 2023
-
$130/mo
In Contract
Townhouse
3
Beds
3
Baths
2,121 ft²
$246/ft²
$521,810
Jun 13, 2023
-
$130/mo
In Contract
Townhouse
3
Beds
3
Baths
2,121 ft²
$249/ft²
$528,045
May 3, 2023
-
$130/mo
In Contract
Townhouse
3
Beds
3
Baths
2,121 ft²
$251/ft²
$531,520
Jun 13, 2023
-
$130/mo
In Contract
Townhouse
3
Beds
3
Baths
2,517 ft²
$207/ft²
$519,990
May 3, 2023
-
$130/mo
Past Sales
| Date | Unit | Beds | Baths | Sqft | Price | Closed | Owner | Listed By |
|---|
Building Info
5606 Billenca Lane
5606 Billenca Lane, Upper Marlboro, MD 20772
- 1 Unit for Sale









