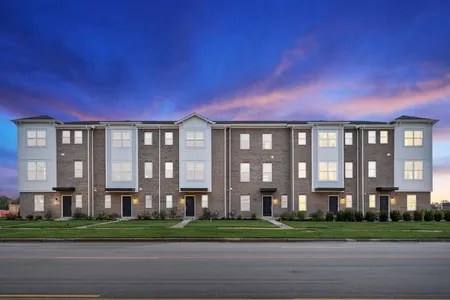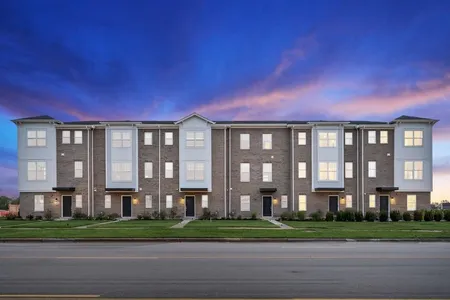





















1 /
22
Map
$351,000 - $429,000
●
House -
In Contract
1104 Van Buren Avenue
Des Plaines, IL 60018
3 Beds
2 Baths
1104 Sqft
Refi Feb 20, 2015
Transfer
Owner
$127,200
by Cherry Creek Mortgage Co Inc
Mortgage Due Mar 01, 2030
About This Property
Great opportunity to own a three bedroom home near to shopping,
restaurants and commute. Enter the home from relaxing front deck.
Floor plan includes large family room with plenty of natural light,
updated kitchen with pantry storage, three bedrooms (hardwood under
the carpet!) and full bathroom. Finished basement includes a huge
recreational space, another full bathroom and a large office space.
Outside, large fenced in backyard and shed for additional storage.
Oversized 2+ car garage.
The manager has listed the unit size as 1104 square feet.
The manager has listed the unit size as 1104 square feet.
Unit Size
1,104Ft²
Days on Market
-
Land Size
-
Price per sqft
$353
Property Type
House
Property Taxes
$426
HOA Dues
-
Year Built
1960
Listed By

Price History
| Date / Event | Date | Event | Price |
|---|---|---|---|
| Apr 3, 2024 | In contract | - | |
| In contract | |||
| Mar 28, 2024 | Listed | $390,000 | |
| Listed | |||
Property Highlights
Air Conditioning
Exterior Details
Exterior Information
Vinyl Siding
Building Info
Overview
Building
Neighborhood
Geography
Comparables
Unit
Status
Status
Type
Beds
Baths
ft²
Price/ft²
Price/ft²
Asking Price
Listed On
Listed On
Closing Price
Sold On
Sold On
HOA + Taxes
In Contract
House
3
Beds
2.5
Baths
1,200 ft²
$329/ft²
$395,000
Mar 20, 2024
-
$643/mo
Active
Townhouse
3
Beds
2.5
Baths
1,630 ft²
$279/ft²
$454,240
Feb 15, 2024
-
$295/mo
In Contract
Townhouse
3
Beds
2.5
Baths
1,630 ft²
$271/ft²
$440,970
Oct 27, 2023
-
$295/mo
Townhouse
3
Beds
2.5
Baths
1,630 ft²
$245/ft²
$399,490
Sep 11, 2022
-
-
In Contract
Townhouse
3
Beds
2.5
Baths
1,792 ft²
$246/ft²
$439,990
Oct 27, 2023
-
$295/mo
Active
Townhouse
3
Beds
2.5
Baths
1,792 ft²
$255/ft²
$457,500
Apr 5, 2024
-
$295/mo
In Contract
Townhouse
3
Beds
2.5
Baths
1,792 ft²
$257/ft²
$460,330
Feb 15, 2024
-
$295/mo
In Contract
Townhouse
3
Beds
2.5
Baths
1,792 ft²
$256/ft²
$458,210
Oct 27, 2023
-
$295/mo
Townhouse
3
Beds
2.5
Baths
1,792 ft²
$226/ft²
$404,490
Sep 11, 2022
-
-
Townhouse
3
Beds
2.5
Baths
1,792 ft²
$230/ft²
$412,490
Sep 11, 2022
-
-
In Contract
Townhouse
3
Beds
2.5
Baths
1,925 ft²
$241/ft²
$463,000
Nov 20, 2023
-
$295/mo
Townhouse
3
Beds
2.5
Baths
1,925 ft²
$228/ft²
$439,490
Sep 11, 2022
-
-
About Des Plaines
Similar Homes for Sale

$439,490
- 3 Beds
- 2.5 Baths
- 1,925 ft²

$412,490
- 3 Beds
- 2.5 Baths
- 1,792 ft²

























