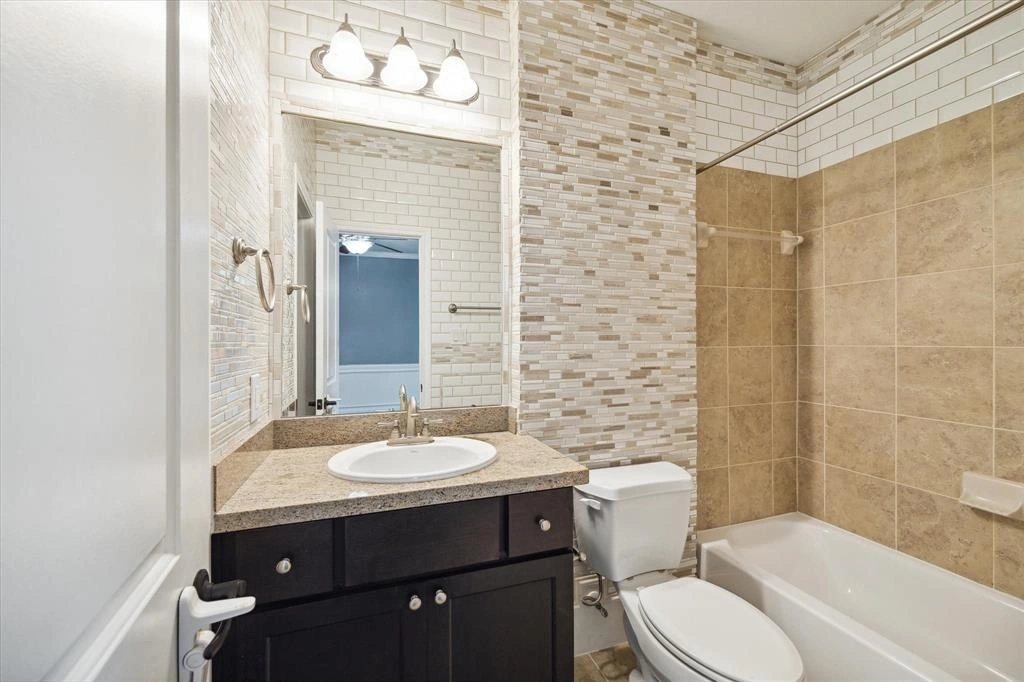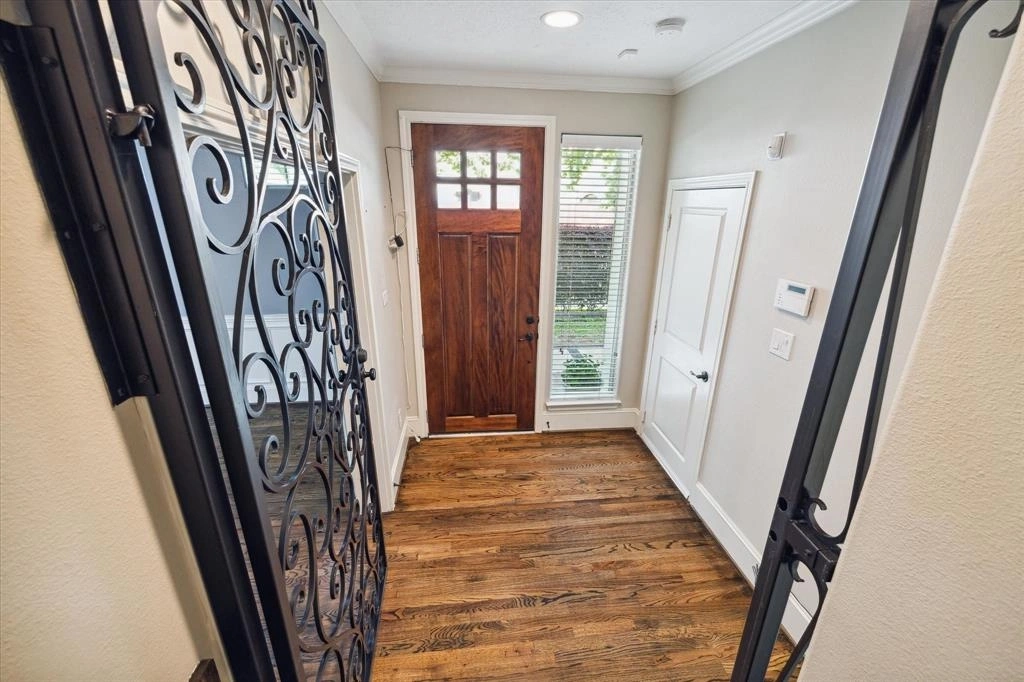





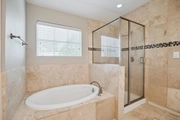

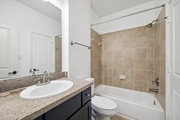











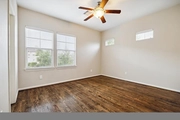








1 /
29
Map
$490,000
●
House -
In Contract
1103 W 24th Street
Houston, TX 77008
3 Beds
4 Baths,
1
Half Bath
2076 Sqft
$3,465
Estimated Monthly
$227
HOA / Fees
4.88%
Cap Rate
About This Property
Gorgeous freestanding home on a corner lot in Shady Acres.
This well maintained 3 story home has beautiful wood floors
through out, oversized windows in the living room, balcony, private
driveway, and outdoor space! The second floor living room,
dining room, and kitchen has an open concept plan which is great
for entertaining. On the 3rd floor you will find the primary
suite with sitting area and en-suite bath. The primary suite
also features a large picture window with a beautiful view of crape
myrtle trees. The 3rd floor is complete with a secondary
bedroom with en-suite bath and walk-in closet. The
Heights/Shady Acres area has many restaurants, shopping, and
entertainment options. This area also has easy access to 610,
I-10, 290, and I-45. This home won't last long! Schedule your
showing today!
Unit Size
2,076Ft²
Days on Market
-
Land Size
0.05 acres
Price per sqft
$236
Property Type
House
Property Taxes
$832
HOA Dues
$227
Year Built
2012
Listed By
Last updated: 18 days ago (HAR #45428363)
Price History
| Date / Event | Date | Event | Price |
|---|---|---|---|
| Apr 21, 2024 | In contract | - | |
| In contract | |||
| Apr 3, 2024 | Listed by Better Homes and Gardens Real Estate Gary Greene - | $490,000 | |
| Listed by Better Homes and Gardens Real Estate Gary Greene - | |||
| Jan 7, 2022 | Sold to Hayley Shelton | $479,864 | |
| Sold to Hayley Shelton | |||
| Dec 1, 2021 | Listed by Better Homes and Gardens Real Estate Gary Greene - | $455,000 | |
| Listed by Better Homes and Gardens Real Estate Gary Greene - | |||
Property Highlights
Air Conditioning
Parking Details
Has Garage
Garage Features: Attached Garage
Garage: 2 Spaces
Interior Details
Bedroom Information
Bedrooms: 3
Bedrooms: 1 Bedroom Down - Not Primary BR, En-Suite Bath, Primary Bed - 3rd Floor, Sitting Area, Walk-In Closet
Bathroom Information
Full Bathrooms: 3
Half Bathrooms: 1
Master Bathrooms: 0
Interior Information
Interior Features: Crown Molding, Dryer Included, High Ceiling, Refrigerator Included, Washer Included, Window Coverings
Kitchen Features: Breakfast Bar, Island w/o Cooktop, Kitchen open to Family Room, Pantry
Flooring: Wood
Living Area SqFt: 2076
Exterior Details
Property Information
Year Built: 2012
Year Built Source: Appraisal District
Construction Information
Home Type: Single-Family
Architectural Style: Traditional
Construction materials: Cement Board, Stone, Stucco
Foundation: Slab
Roof: Composition
Building Information
Exterior Features: Back Yard Fenced, Balcony, Fully Fenced, Patio/Deck, Private Driveway, Side Yard, Sprinkler System
Lot Information
Lot size: 0.0544
Financial Details
Total Taxes: $9,981
Tax Year: 2023
Tax Rate: 2.0148
Parcel Number: 130-407-001-0001
Compensation Disclaimer: The Compensation offer is made only to participants of the MLS where the listing is filed
Compensation to Buyers Agent: 2.75%
Utilities Details
Heating Type: Central Gas
Cooling Type: Central Electric
Sewer Septic: Public Sewer, Public Water
Location Details
Location: From 610 East; Right on Ella; Left on W 24th Street; home is on the left.
Subdivision: Landing/Beall Street Amd
HOA Details
Other Fee: $0
HOA Fee: $2,723
HOA Fee Includes: Grounds, Other
HOA Fee Pay Schedule: Annually
Building Info
Overview
Building
Neighborhood
Geography
Comparables
Unit
Status
Status
Type
Beds
Baths
ft²
Price/ft²
Price/ft²
Asking Price
Listed On
Listed On
Closing Price
Sold On
Sold On
HOA + Taxes
Sold
House
3
Beds
4
Baths
2,073 ft²
$475,000
Nov 30, 2023
$428,000 - $522,000
Feb 16, 2024
$1,079/mo
House
3
Beds
4
Baths
2,002 ft²
$515,000
Oct 25, 2022
$464,000 - $566,000
Dec 2, 2022
$747/mo
Sold
House
3
Beds
4
Baths
2,056 ft²
$417,500
Jul 2, 2021
$376,000 - $458,000
Aug 20, 2021
$723/mo
Sold
House
3
Beds
4
Baths
2,063 ft²
$445,000
Sep 30, 2021
$401,000 - $489,000
Nov 15, 2021
$1,081/mo
House
3
Beds
4
Baths
2,076 ft²
$451,000
Dec 1, 2021
$406,000 - $496,000
Dec 30, 2021
$906/mo
Sold
House
3
Beds
4
Baths
2,056 ft²
$430,000
Dec 2, 2021
$387,000 - $473,000
Jan 11, 2022
$709/mo
Active
House
3
Beds
4
Baths
2,132 ft²
$235/ft²
$500,000
Apr 23, 2024
-
$753/mo
In Contract
House
3
Beds
4
Baths
2,027 ft²
$266/ft²
$539,000
Mar 21, 2024
-
$363/mo
Active
House
3
Beds
4
Baths
1,971 ft²
$261/ft²
$515,000
Feb 2, 2024
-
$1,036/mo
Active
House
3
Beds
3
Baths
2,322 ft²
$215/ft²
$499,000
Apr 16, 2024
-
$972/mo
Active
House
3
Beds
4
Baths
2,342 ft²
$220/ft²
$514,900
Apr 9, 2024
-
$795/mo





