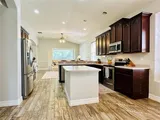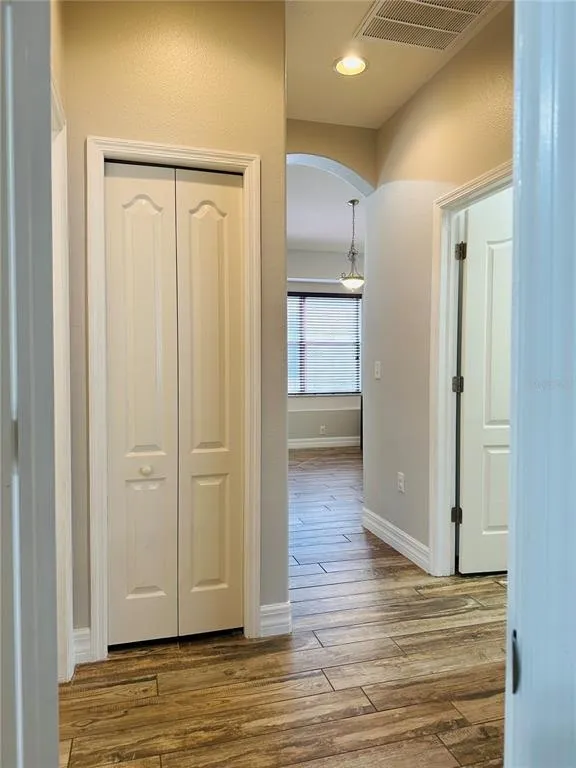













































1 /
46
Map
$407,000
●
House -
Off Market
1102 NASHVILLE DRIVE
WESLEY CHAPEL, FL 33544
3 Beds
2 Baths
1837 Sqft
$2,181
Estimated Monthly
$81
HOA / Fees
6.40%
Cap Rate
About This Property
Welcome Home!! NO CDD and NO Flood Insurance required. This
lovingly maintained home is awaiting a new family to fill it with
memories. Linger in rocking chairs at sunset on your FRONT
PORCH or enjoy a peaceful afternoon on your rear lanai while
overlooking your oversized backyard with ample space to design your
very own backyard oasis. This home boasts 3 BEDROOMS, 2 BATHS and a
BONUS space that could function as either an OFFICE or perhaps a
GUEST ROOM. Newly installed wood look look tile gives this
home a warm and cozy feel. The 8 foot tall entry door brings
you into a freshly painted FOYER area near what the Seller is
currently using as a DINING ROOM. This could also function as
a LIVING ROOM or even a FLEX space if you prefer. You will be
amazed at the generous size of this ISLAND KITCHEN with solid
surface countertops, wood cabinetry and a cozy window seat near the
eating area. The "breakfast nook" is large enough for a big
table for seating 6 or possibly more. A large double door PANTRY
provides plenty of extra storage as does the large laundry room
nearby. The open, freshly painted, FAMILY ROOM is adjacent to the
kitchen and features high ceilings, a ceiling fan, window
treatments and a large glass sliding door that leads to the COVERED
LANAI - in which the screen walls were recently replaced. The
PRIMARY SUITE is larger than most and also boasts high ceilings and
a ceiling fan. The WALK-IN closet has plenty of room for two
and the en-suite PRIMARY BATH is roomy with a separate garden tub
and shower, dual vanities, linen closet and a private water closet.
The 2 secondary bedrooms are a great size with large closets and
ceiling fans and the 2nd Bathroom is just steps away with a nearby
linen closet. The Florida lifestyle is often spent outdoors and
this huge paver patio gives you plenty of space for outdoor
entertaining. A grassy backyard of this size is rare to find.
It is quite large and fully fenced in. This private gated community
is conveniently located near popular shopping destinations such as
Wiregrass Mall and the Tampa Premium Outlets. Wonderful dining
options are located nearby and it is quite easy to get to the
interstate to explore all that Tampa Bay has to offer. New Roof:
2022, Exterior Paint: 2020, Lanai Pavers sealed 2023, 3M tint on
windows, Irrigation with timer for front yard, Lennox A/C
maintained by owner (certified A/C technician) Interior paint
common areas: 2023
Unit Size
1,837Ft²
Days on Market
30 days
Land Size
0.20 acres
Price per sqft
$217
Property Type
House
Property Taxes
$141
HOA Dues
$81
Year Built
2005
Last updated: 6 months ago (Stellar MLS #U8219364)
Price History
| Date / Event | Date | Event | Price |
|---|---|---|---|
| Dec 15, 2023 | Sold to Tracey Smithey | $407,000 | |
| Sold to Tracey Smithey | |||
| Nov 8, 2023 | In contract | - | |
| In contract | |||
| Nov 1, 2023 | Listed by COMPASS FLORIDA LLC | $399,000 | |
| Listed by COMPASS FLORIDA LLC | |||
Property Highlights
Garage
Air Conditioning
Building Info
Overview
Building
Neighborhood
Zoning
Geography
Comparables
Unit
Status
Status
Type
Beds
Baths
ft²
Price/ft²
Price/ft²
Asking Price
Listed On
Listed On
Closing Price
Sold On
Sold On
HOA + Taxes
Sold
House
3
Beds
3
Baths
1,929 ft²
$215/ft²
$415,000
Sep 7, 2023
$415,000
Oct 2, 2023
$315/mo
In Contract
Townhouse
3
Beds
3
Baths
1,988 ft²
$186/ft²
$370,000
Aug 18, 2023
-
$672/mo
In Contract
Townhouse
3
Beds
3
Baths
1,525 ft²
$220/ft²
$335,000
Oct 5, 2023
-
$523/mo



















































