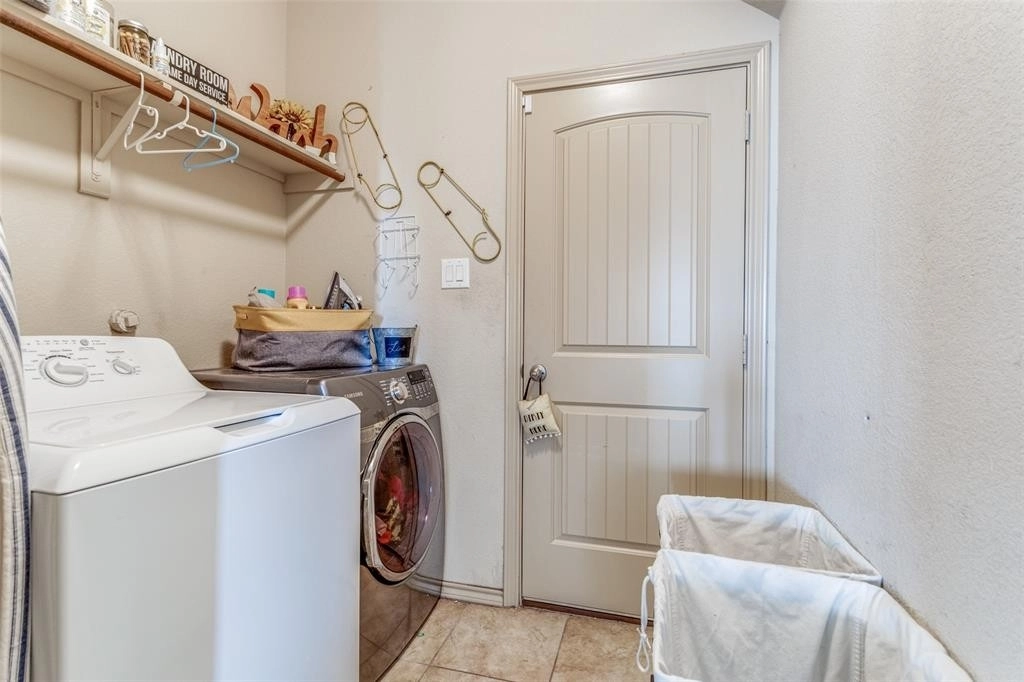

























1 /
26
Map
$442,191*
●
House -
Off Market
1102 Daventry Drive
Glenn Heights, TX 75154
4 Beds
3.5 Baths,
1
Half Bath
3132 Sqft
$405,000 - $495,000
Reference Base Price*
-1.74%
Since Aug 1, 2023
TX-Dallas
Primary Model
Sold Jul 25, 2023
$343,000
Seller
$350,000
by Rocket Mortgage Llc
Mortgage Due Aug 01, 2053
Sold Oct 07, 2016
$266,800
Seller
$272,510
by Dhi Mortgage Company Ltd
Mortgage
About This Property
$6000 IN SELLER CONCESSIONS!!! Great move-in ready home on a
spacious .23 acre lot! This 2016 built home boasts an open concept
floorplan with a game room and office or possible 5th bedroom, plus
a large covered patio in the backyard. New carpet recently
installed and new paint in the family room. Granite counters in the
kitchen with stainless steel appliances.
The manager has listed the unit size as 3132 square feet.
The manager has listed the unit size as 3132 square feet.
Unit Size
3,132Ft²
Days on Market
-
Land Size
0.23 acres
Price per sqft
$144
Property Type
House
Property Taxes
-
HOA Dues
$235
Year Built
2016
Price History
| Date / Event | Date | Event | Price |
|---|---|---|---|
| Jul 25, 2023 | No longer available | - | |
| No longer available | |||
| Jul 25, 2023 | Sold to John D Morrison, Pauline D ... | $343,000 | |
| Sold to John D Morrison, Pauline D ... | |||
| Jul 9, 2023 | In contract | - | |
| In contract | |||
| Jul 8, 2023 | No longer available | - | |
| No longer available | |||
| May 4, 2023 | In contract | - | |
| In contract | |||
Show More

Property Highlights
Air Conditioning
Building Info
Overview
Building
Neighborhood
Zoning
Geography
Comparables
Unit
Status
Status
Type
Beds
Baths
ft²
Price/ft²
Price/ft²
Asking Price
Listed On
Listed On
Closing Price
Sold On
Sold On
HOA + Taxes
In Contract
House
4
Beds
3.5
Baths
3,269 ft²
$164/ft²
$535,000
Jun 20, 2023
-
$500/mo
In Contract
House
4
Beds
2
Baths
2,165 ft²
$181/ft²
$391,495
Jun 1, 2023
-
$550/mo
Active
House
5
Beds
2
Baths
2,765 ft²
$152/ft²
$420,000
Jun 24, 2023
-
$235/mo
In Contract
House
5
Beds
3
Baths
2,695 ft²
$157/ft²
$423,495
Jun 1, 2023
-
$550/mo































