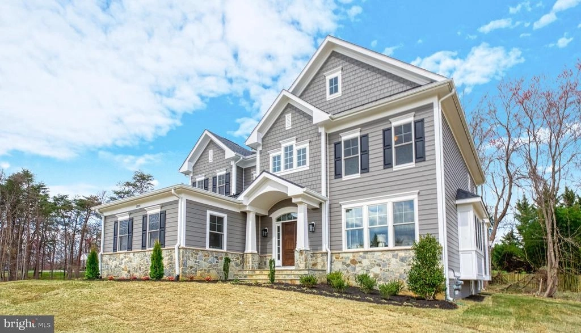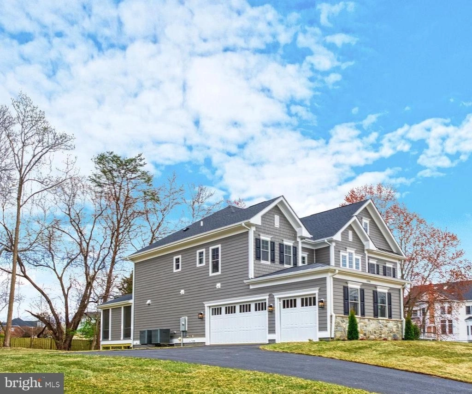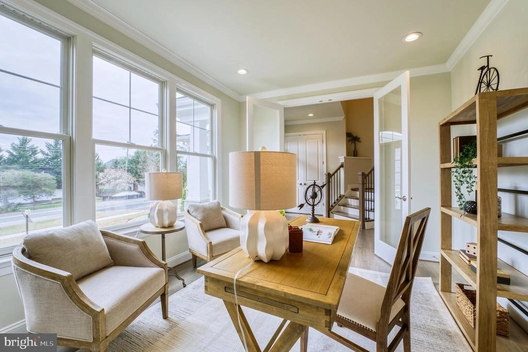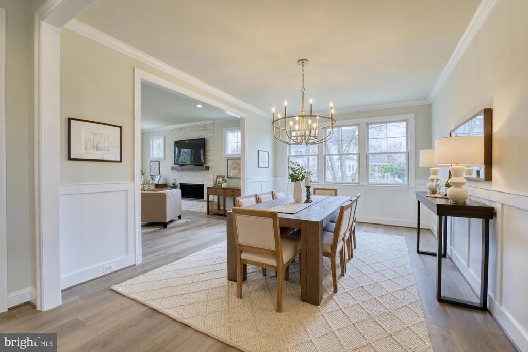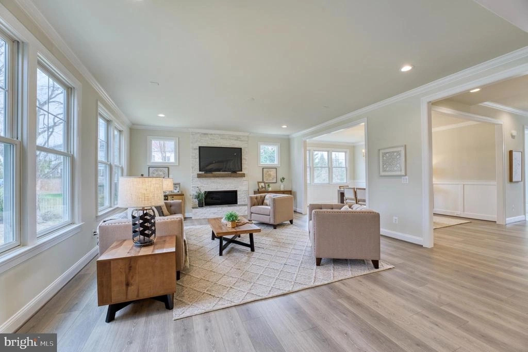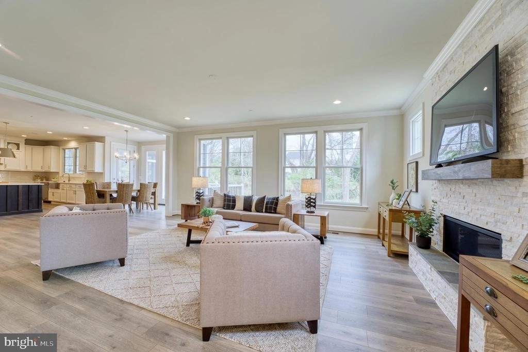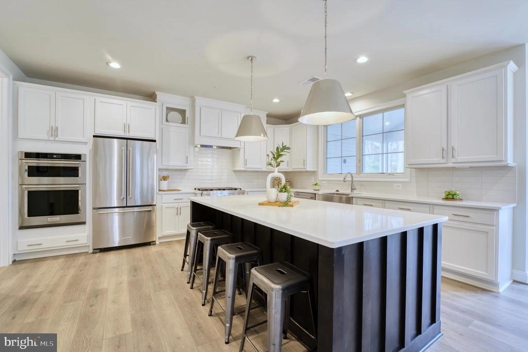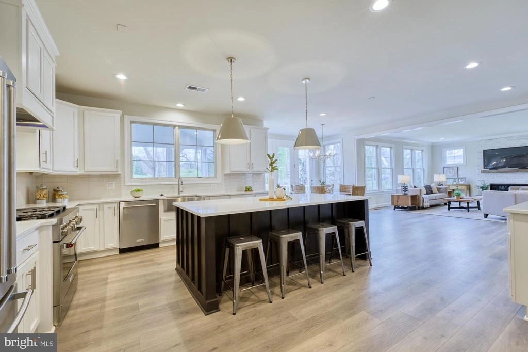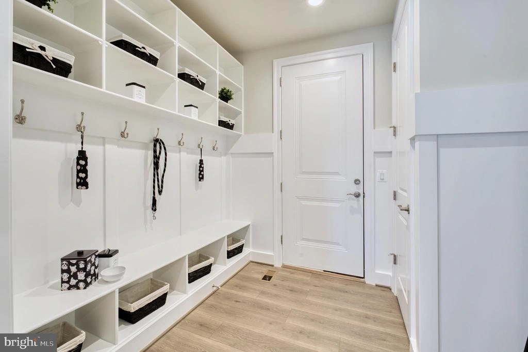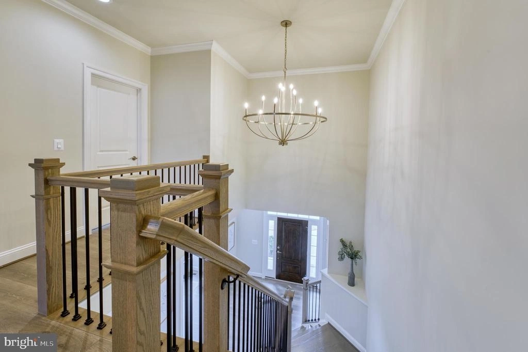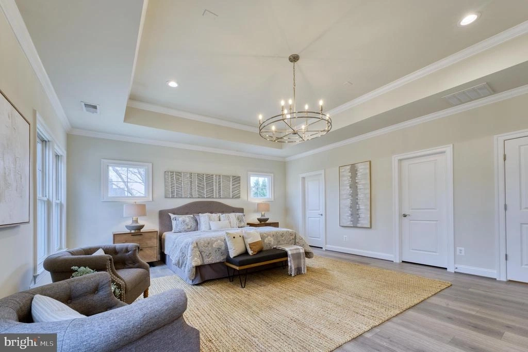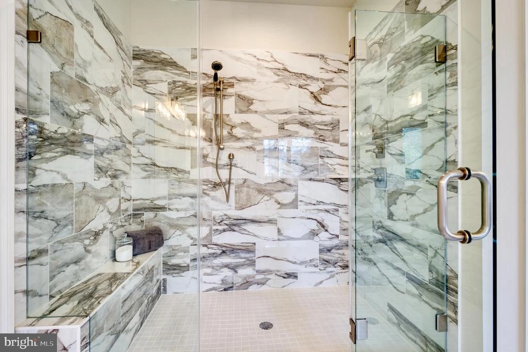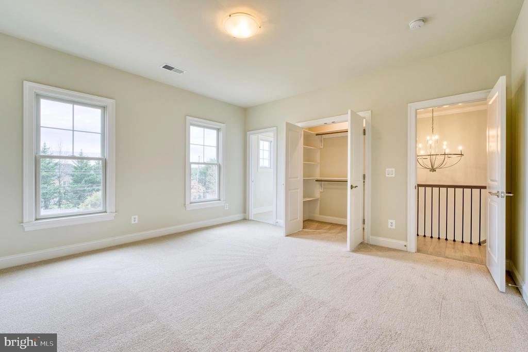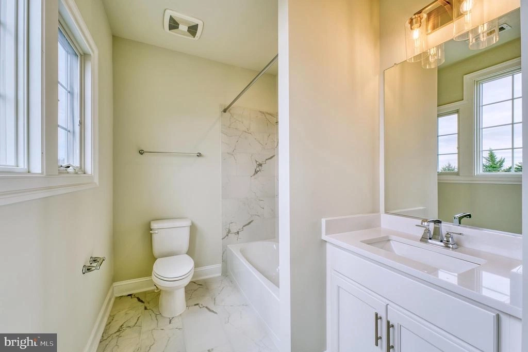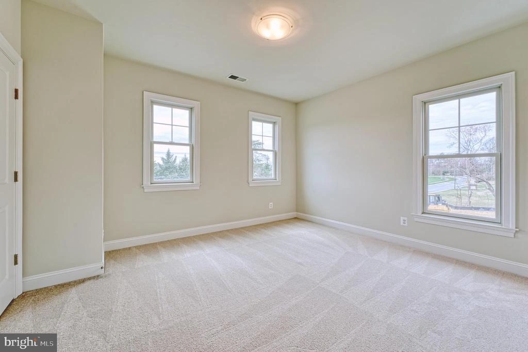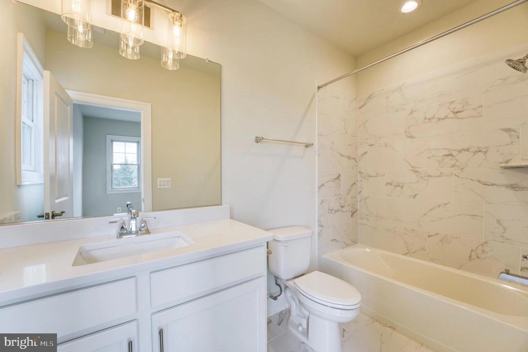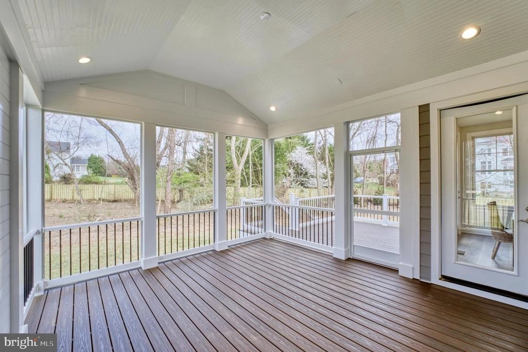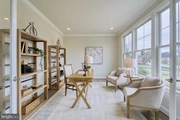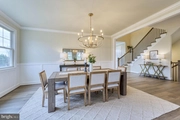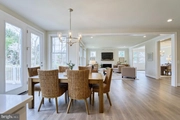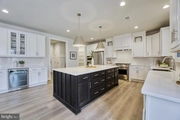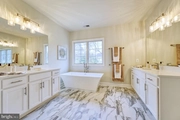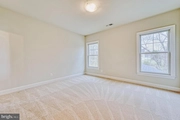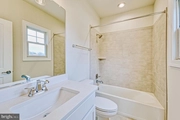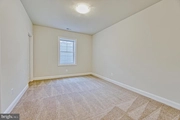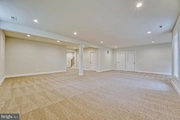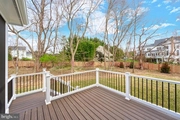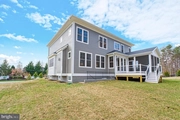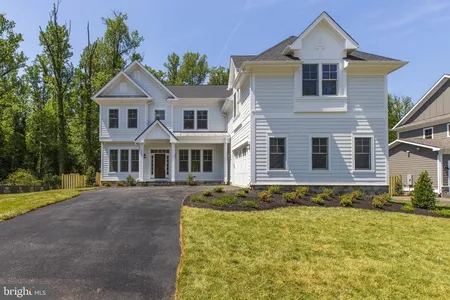$2,149,900
↑ $50K (2.4%)
●
House -
For Sale
11018 OAKTON RD
OAKTON, VA 22124
5 Beds
6 Baths,
1
Half Bath
3615 Sqft
Upcoming Open House
1PM - 3PM, Sat, May 4 -
Book now
$10,557
Estimated Monthly
$0
HOA / Fees
About This Property
NEW CONSTRUCTION BY SEKAS HOMES. ASK ABOUT SPECIAL FINANCING RATES.
OVER-SIZED LOT. BRAND NEW CONSTRUCTION MOVE-IN NOW!!
SEKAS HOMES PRESENTS THE CHANTICLEER III, THREE LEVELS OF
LIVING-SPACE. THIS CENTER HALL PLAN SHOWCASES ELEGANT BALANCE
IN IT'S FLOW OF WELL THOUGHT-OUT LIVING SPACES. THE
CHANTICLEER III COMPLIMENTS TODAY'S FAST-PACED FAMILY
THE CHANTICLEER III BY SEKAS HOME. 3 CAR SIDE-LOAD
GARAGE. BEAUTIFUL LOT WITH TREES . STUDY
AND DINING AREAS OFF THE FOYER. THE REAR OF THE HOME
OFFERS A LARGE FAMILY-ROOM & KITCHEN WITH A FIREPLACE
AND UPSCALE CHEFS-INSPIRED GOURMET KITCHEN WITH
KITCHEN-AID APPLIANCE PACKAGE; YOU'LL LOVE TO COOK -IN &
ENTERTAIN-IN. BUTLERS PANTRY WITH UNDERCOUNTER BEVERAGE
CENTER ADJACENT TO KITCHEN/NOOK/DINING AREA GATHERING AREA
SCREEN-PORCH OFF THE KITCHEN/NOOK . 9' CEILINGS THREE FLOORS.
FAMILY ENTRANCE WITH MUDROOM AND BUILT-IN BENCHES & CUBBIES.
PARTIALLY FENCED REAR YARD EXTRA ADDED LANDSCAPING FRONT AND
REAR OF THE YARD. UPSTAIRS IS A SPACIOUS PRIMARY SUITE
AND THREE LARGE SECONDARY BEDROOMS FOR KIDS AND GUESTS EACH
WITH ITS OWN BATHROOM. UNWIND IN THE OVER-SIZED PRIMARY SUITE
SLEEPING AREA ALONG WITH TWO WALK-IN CLOSETS. THE PRIMARY
BATH ITSELF HAS A LUXURIOUS BATH & OVERSIZED SHOWER IN YOUR PRIVATE
RETREAT. THIS IS NEW CONSTRUCTION. FINISHED LOWER
LEVEL WITH RECREATION ROOM AND BEDROOM #5 & BATH #5 &
EXERCISE ROOM. MOVE-IN NOW!!
Unit Size
3,615Ft²
Days on Market
258 days
Land Size
0.86 acres
Price per sqft
$595
Property Type
House
Property Taxes
$726
HOA Dues
-
Year Built
-
Listed By
Last updated: 3 days ago (Bright MLS #VAFX2143702)
Price History
| Date / Event | Date | Event | Price |
|---|---|---|---|
| Apr 3, 2024 | Price Increased |
$2,149,900
↑ $50K
(2.4%)
|
|
| Price Increased | |||
| Mar 26, 2024 | Price Increased |
$2,099,900
↑ $22K
(1.1%)
|
|
| Price Increased | |||
| Mar 11, 2024 | Price Increased |
$2,077,790
↑ $27K
(1.3%)
|
|
| Price Increased | |||
| Dec 15, 2023 | Price Increased |
$2,051,160
↑ $3K
(0.1%)
|
|
| Price Increased | |||
| Dec 12, 2023 | Price Increased |
$2,048,415
↑ $26K
(1.3%)
|
|
| Price Increased | |||
Show More

Property Highlights
Garage
Air Conditioning
Fireplace
Parking Details
Has Garage
Garage Features: Garage - Side Entry
Parking Features: Attached Garage
Attached Garage Spaces: 3
Garage Spaces: 3
Total Garage and Parking Spaces: 3
Interior Details
Bedroom Information
Bedrooms on 1st Upper Level: 4
Bedrooms on 1st Lower Level: 1
Bathroom Information
Full Bathrooms on 1st Upper Level: 4
Full Bathrooms on 1st Lower Level: 1
Interior Information
Interior Features: Carpet, Dining Area, Crown Moldings, Family Room Off Kitchen, Floor Plan - Open, Formal/Separate Dining Room, Kitchen - Gourmet, Kitchen - Island, Kitchen - Table Space, Pantry, Primary Bath(s), Recessed Lighting, Soaking Tub, Wood Floors
Appliances: Air Cleaner, Built-In Microwave, Cooktop, Dishwasher, Disposal, Humidifier, Microwave, Oven - Double, Oven - Self Cleaning, Oven - Wall, Range Hood, Refrigerator, Stainless Steel Appliances, Water Heater
Flooring Type: Engineered Wood, Carpet, Ceramic Tile, Laminate Plank
Living Area Square Feet Source: Estimated
Wall & Ceiling Types
Room Information
Laundry Type: Upper Floor
Fireplace Information
Has Fireplace
Gas/Propane
Fireplaces: 1
Basement Information
Has Basement
Fully Finished, Outside Entrance, Interior Access, Sump Pump, Windows
Exterior Details
Property Information
Ownership Interest: Fee Simple
Property Condition: Excellent
Year Built Source: Estimated
Building Information
Builder Name: SEKAS HOMES/CALIBER DEVELOPMENTS, L.C.
Builder Name: SEKAS HOMES/CALIBER DEVELOPMENTS, L.C.
Construction Not Completed
Foundation Details: Block, Passive Radon Mitigation
Other Structures: Above Grade, Below Grade
Roof: Architectural Shingle
Structure Type: Detached
Construction Materials: Block, Batts Insulation, Blown-In Insulation, Concrete, HardiPlank Type, Stone, Spray Foam Insulation
Pool Information
No Pool
Lot Information
Trees/Wooded
Tidal Water: N
Lot Size Source: Estimated
Land Information
Land Assessed Value: $772,000
Above Grade Information
Finished Square Feet: 3615
Finished Square Feet Source: Estimated
Below Grade Information
Finished Square Feet: 1598
Finished Square Feet Source: Estimated
Financial Details
County Tax: $8,454
County Tax Payment Frequency: Annually
City Town Tax: $0
City Town Tax Payment Frequency: Annually
Tax Assessed Value: $772,000
Tax Year: 2023
Tax Annual Amount: $8,713
Year Assessed: 2023
Utilities Details
Central Air
Cooling Type: Programmable Thermostat, Zoned, Central A/C
Heating Type: Programmable Thermostat, Zoned, 90% Forced Air
Cooling Fuel: Electric
Heating Fuel: Natural Gas
Hot Water: 60+ Gallon Tank, Natural Gas
Sewer Septic: Public Sewer
Water Source: Public
Building Info
Overview
Building
Neighborhood
Zoning
Geography
Comparables
Unit
Status
Status
Type
Beds
Baths
ft²
Price/ft²
Price/ft²
Asking Price
Listed On
Listed On
Closing Price
Sold On
Sold On
HOA + Taxes
Sold
House
5
Beds
6
Baths
6,108 ft²
$285/ft²
$1,740,000
Jun 9, 2023
$1,740,000
Jul 14, 2023
$450/mo
House
4
Beds
6
Baths
5,845 ft²
$325/ft²
$1,900,000
Mar 16, 2023
$1,900,000
May 1, 2023
$253/mo
House
6
Beds
6
Baths
5,058 ft²
$361/ft²
$1,825,000
May 3, 2023
$1,825,000
Jun 16, 2023
$59/mo
In Contract
House
5
Beds
7
Baths
5,219 ft²
$459/ft²
$2,393,556
Jun 6, 2023
-
$233/mo


