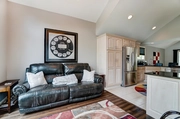



































1 /
36
Map
$426,547*
●
House -
Off Market
11006 Summer Chase Road
Fort Wayne, IN 46818
3 Beds
4 Baths,
1
Half Bath
2860 Sqft
$342,000 - $416,000
Reference Base Price*
12.55%
Since Nov 1, 2021
National-US
Primary Model
Sold Jul 19, 2021
$340,000
Buyer
Seller
$272,000
by Three Rivers Fcu
Mortgage Due Aug 01, 2051
Sold Aug 15, 2013
$200,000
Buyer
Seller
$160,000
by 3rivers Fcu
Mortgage Due Sep 01, 2043
About This Property
Beautifully updated contemporary home features a fantastic open
floor plan, highlighted by the dramatic 2 story ceiling, modern gas
log fireplace and over looking loft. The serenity and privacy
of backing up to a 30 acre woods with walking paths can be viewed
by double 8' doors to the carpeted screen porch, which when opened
up adds additional main level entertaining. The Kitchen
features tasteful updates including stainless appliances, granite
counters and backsplash. The main level master suite boasts a
jetted tub, separate shower, dual sinks and walk in closet. The
upstairs has 2 bedrooms, a full bath, and overlooking loft/office.
Daylight windows and a full bath are just a few features to
the finished lower level. This lower level is great for
entertaining and hobbyists alike. The large walk-in storage closet
could also double as a small office or exercise area. The
three car garage is walled off and includes a separate space for
workshop or safe storage. This fantastic listing has a newer
roof, sump pump with a battery back up, newer water heater, reverse
osmosis drinking water filtration system, one year old High
Efficiency Lennox furnace and Air Conditioner.
The manager has listed the unit size as 2860 square feet.
The manager has listed the unit size as 2860 square feet.
Unit Size
2,860Ft²
Days on Market
-
Land Size
0.28 acres
Price per sqft
$133
Property Type
House
Property Taxes
$1,465
HOA Dues
-
Year Built
1997
Price History
| Date / Event | Date | Event | Price |
|---|---|---|---|
| Oct 6, 2021 | No longer available | - | |
| No longer available | |||
| Jul 19, 2021 | Sold to Erika Whetstone | $340,000 | |
| Sold to Erika Whetstone | |||
| Jun 25, 2021 | In contract | - | |
| In contract | |||
| Jun 7, 2021 | Listed | $379,000 | |
| Listed | |||
Property Highlights
Fireplace
Air Conditioning
Garage
Building Info
Overview
Building
Neighborhood
Geography
Comparables
Unit
Status
Status
Type
Beds
Baths
ft²
Price/ft²
Price/ft²
Asking Price
Listed On
Listed On
Closing Price
Sold On
Sold On
HOA + Taxes
In Contract
House
4
Beds
2.5
Baths
2,834 ft²
$139/ft²
$394,900
Dec 29, 2022
-
$381/mo
About Fort Wayne
Similar Homes for Sale
Nearby Rentals

$2,195 /mo
- 3 Beds
- 2.5 Baths
- 1,820 ft²

$1,895 /mo
- 4 Beds
- 2.5 Baths
- 1,850 ft²





































