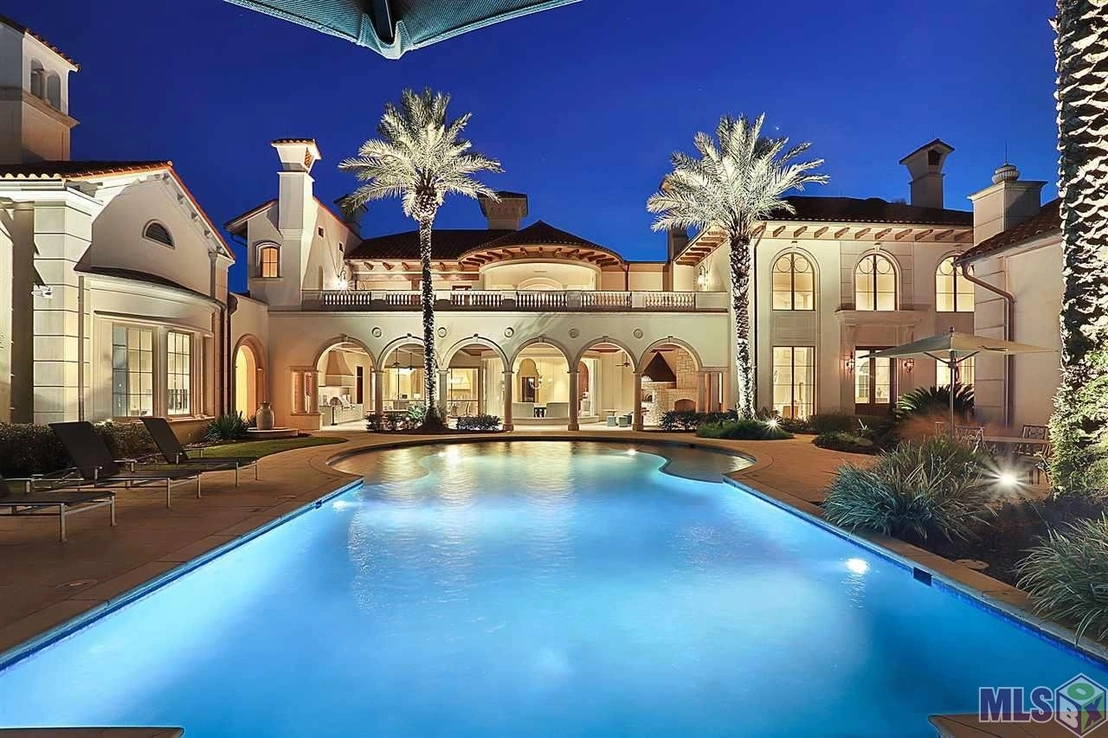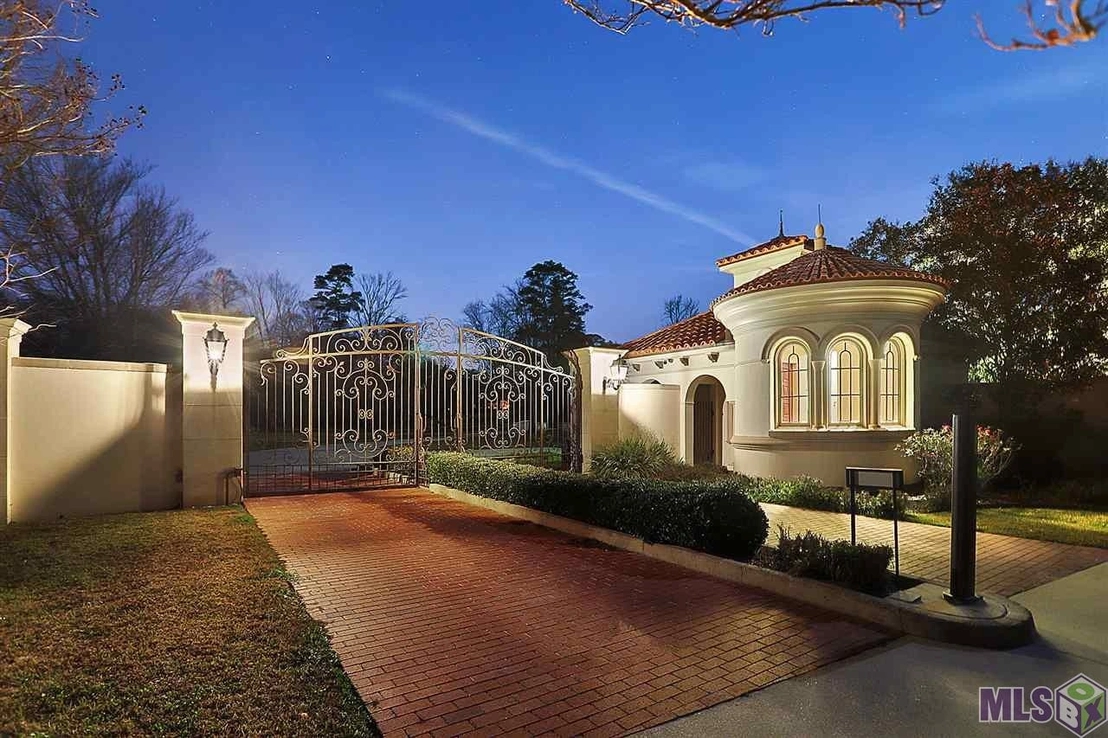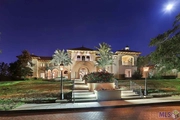
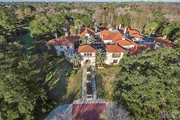
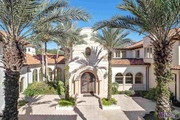
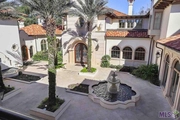
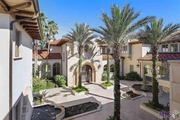
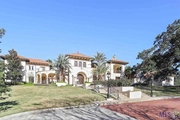
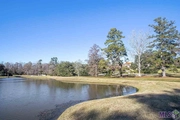
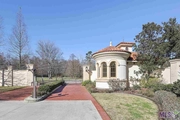
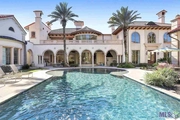
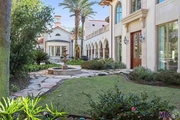
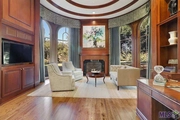
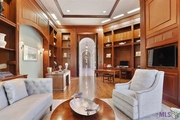
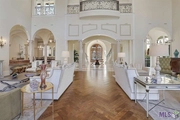
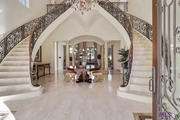
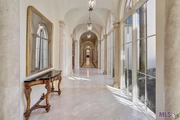
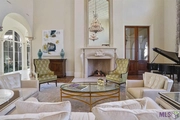
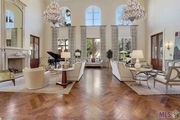
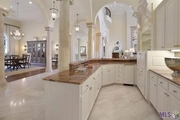
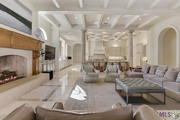
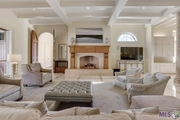
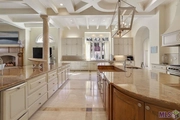
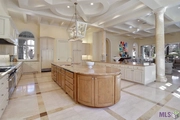
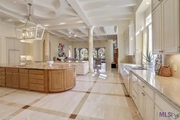
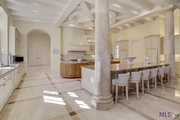
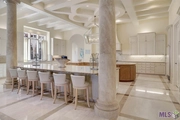
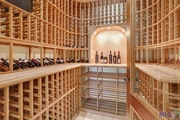
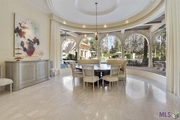
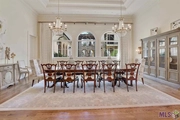
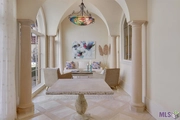
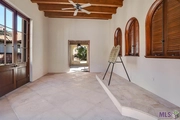
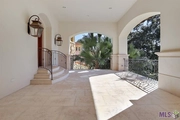
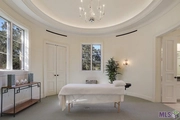
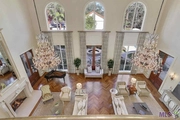
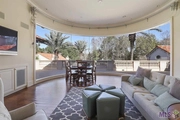
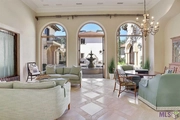
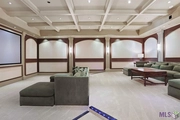
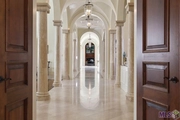
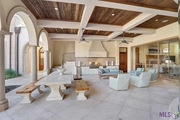
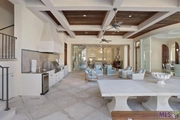
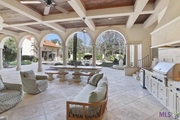
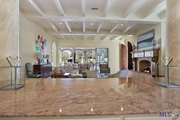
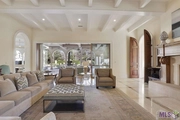
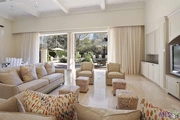
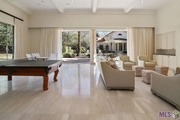
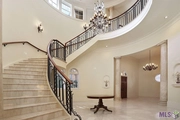
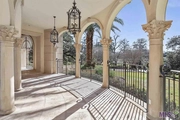
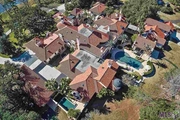
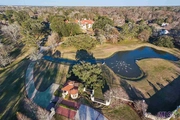


1 /
50
Map
$14,000,000
●
House -
For Sale
11001 HIGHLAND RD
Baton Rouge, LA 70810
5 Beds
10 Baths
25372 Sqft
$68,743
Estimated Monthly
$0
HOA / Fees
About This Property
Sophisticated Estate in a private enclave off Historical Highland
Road. Sheltered behind a gated entry, this stunning manor
like home is hidden on a private lane in the heart of the city.
Designed for maximum privacy surrounded by live oak trees on
a landscaped 12.5-acre setting. The stylish interior offers
extraordinary architectural detail and state of the art amenities
within a splendid layout for today's stylish living. The gracious
entry into a private courtyard brings you to the magnificent entry
foyer with a double curved staircase featuring a museum worthy
chandelier. The 2-story living room has a wall of windows and 2
specially designed chandeliers which form the centerpiece of the
main residence. The extra large keeping/kitchen is a superbly
equipped gourmet kitchen with two islands, an adjacent curved glass
sun filled breakfast room and catering kitchen. The first floor
master suite has a sitting room overlooking the pool, coffee bar,
rotunda reading area, 2 baths, 2 oversized closets, and exercise
pool (accessed through the master suite). Double loggias connect
the 2 wings of the home. The left wing includes; guest suite with a
living room, a separate staircase leading to a workout and massage
room, a craft/computer room, office with wood paneling, wood
flooring and a fireplace. The right wing includes the master suite,
guest bedroom, office/playroom, unbelievable media room with
special seating, 1 of 3 laundry rooms, solarium, and additional
sitting room. The second floor has 2 bedrooms, each with its
own bath and a curved glass sitting area. This home has so many
extraordinary features including; an elevator leading to all floors
including a third story storage area, 4,800 sqft guest house (with
a 3 car garage), 1,429 sqft cabana, outdoor kitchen, saltwater
pool, quarter mile golf cart path, detached 1,942 sqft car garage,
Crestron 3 control system housed by a separate server room, tons of
lighting, stocked pond, privacy, views and much more!
The manager has listed the unit size as 25372 square feet.
The manager has listed the unit size as 25372 square feet.
Unit Size
25,372Ft²
Days on Market
24 days
Land Size
12.50 acres
Price per sqft
$552
Property Type
House
Property Taxes
-
HOA Dues
-
Year Built
2006
Listed By
Last updated: 25 days ago (GBRMLSLA #2020000056)
Price History
| Date / Event | Date | Event | Price |
|---|---|---|---|
| Apr 20, 2024 | Listed by Burns & Co., Inc | $14,000,000 | |
| Listed by Burns & Co., Inc | |||
| Jul 12, 2022 | No longer available | - | |
| No longer available | |||
| Jan 18, 2022 | Listed by Burns & Co Inc | $14,000,000 | |
| Listed by Burns & Co Inc | |||



|
|||
|
Sophisticated Estate in a private enclave off Historical Highland
Road. Sheltered behind a gated entry, this stunning manor like home
is hidden on a private lane in the heart of the city. Designed for
maximum privacy surrounded by live oak trees on a landscaped
12.5-acre setting. The stylish interior offers extraordinary
architectural detail and state of the art amenities within a
splendid layout for today's stylish living. The gracious entry into
a private courtyard brings you to the…
|
|||
| Dec 19, 2021 | No longer available | - | |
| No longer available | |||
| Jan 2, 2020 | Listed by Burns & Co Inc | $14,000,000 | |
| Listed by Burns & Co Inc | |||



|
|||
|
Sophisticated Estate in a private enclave sheltered behind a gated
entry. Designed for maximum privacy surrounded by oak trees,
landscaped 12.5-acre setting. The stylish interior offers
extraordinary architectural detail state-of-the-art amenities.
Private courtyard, magnificent entry foyer with a double curved
staircase featuring a museum-worthy chandelier. The 2-story living
room has a wall of windows and 2 specially designed chandeliers
which form the centerpiece of the main residence…
|
|||
Property Highlights
Fireplace
Interior Details
Interior Information
Security System
Fireplace Information
Fireplace
Exterior Details
Pool Information
Pool
Exterior Information
Stucco


















































