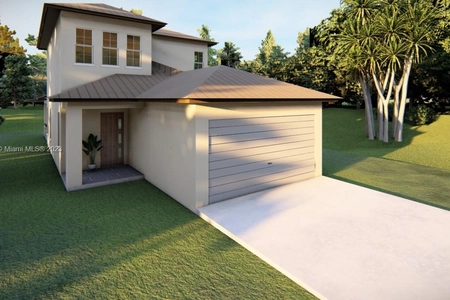




























1 /
29
Map
$561,000 - $685,000
●
House -
Off Market
1100 SE Strathmore Drive
Port Saint Lucie, FL 34952
3 Beds
2 Baths
2246 Sqft
Sold Feb 15, 2019
$369,000
$125,000
by Bank Of America Na
Mortgage Due Dec 03, 2052
Sold Jul 13, 2016
$324,000
About This Property
Here you will find the hidden waterfront community of River Vista
located in Sandpiper Bay. This house has all the comforts &
necessities you need to relax, unwind, and will have you saying,
"Honey take me there now"! This Classy home has the popular open
concept w/two main bedroom suites, an office or 4th bedroom, high
ceilings, plantation shutters, crown molding, soaking tub, new A/C,
Impact Windows, and Accordion Shutters. The Outdoor Space is 1/3rd
of an acre of beautiful Mature Palms, fruit trees, native plants,
Hurricane Screened Lanai, heated pool, fire pit, Dog run,
irrigation system, underground utilities, and low HOA fees.
The manager has listed the unit size as 2246 square feet.
The manager has listed the unit size as 2246 square feet.
Unit Size
2,246Ft²
Days on Market
-
Land Size
0.29 acres
Price per sqft
$277
Property Type
House
Property Taxes
$515
HOA Dues
$115
Year Built
1993
Price History
| Date / Event | Date | Event | Price |
|---|---|---|---|
| Jun 6, 2024 | No longer available | - | |
| No longer available | |||
| May 21, 2024 | Price Increased |
$623,000
↑ $14K
(2.3%)
|
|
| Price Increased | |||
| Apr 30, 2024 | Relisted | $609,000 | |
| Relisted | |||
| Apr 29, 2024 | No longer available | - | |
| No longer available | |||
| Apr 24, 2024 | Price Decreased |
$609,000
↓ $20K
(3.2%)
|
|
| Price Decreased | |||
Show More

Property Highlights
Air Conditioning
Building Info
Overview
Building
Neighborhood
Zoning
Geography
Comparables
Unit
Status
Status
Type
Beds
Baths
ft²
Price/ft²
Price/ft²
Asking Price
Listed On
Listed On
Closing Price
Sold On
Sold On
HOA + Taxes
House
3
Beds
2
Baths
2,013 ft²
$241/ft²
$485,000
Sep 26, 2023
$485,000
Nov 30, 2023
$751/mo
House
3
Beds
2
Baths
1,724 ft²
$245/ft²
$422,000
Nov 15, 2023
$422,000
Jan 2, 2024
$405/mo
House
4
Beds
3
Baths
2,831 ft²
$170/ft²
$480,000
Jan 2, 2024
$480,000
Jan 16, 2024
$776/mo
Active
House
4
Beds
3
Baths
2,360 ft²
$301/ft²
$710,000
Jan 8, 2024
-
$330/mo
Active
House
4
Beds
3
Baths
2,360 ft²
$303/ft²
$715,000
Dec 28, 2023
-
$346/mo


































