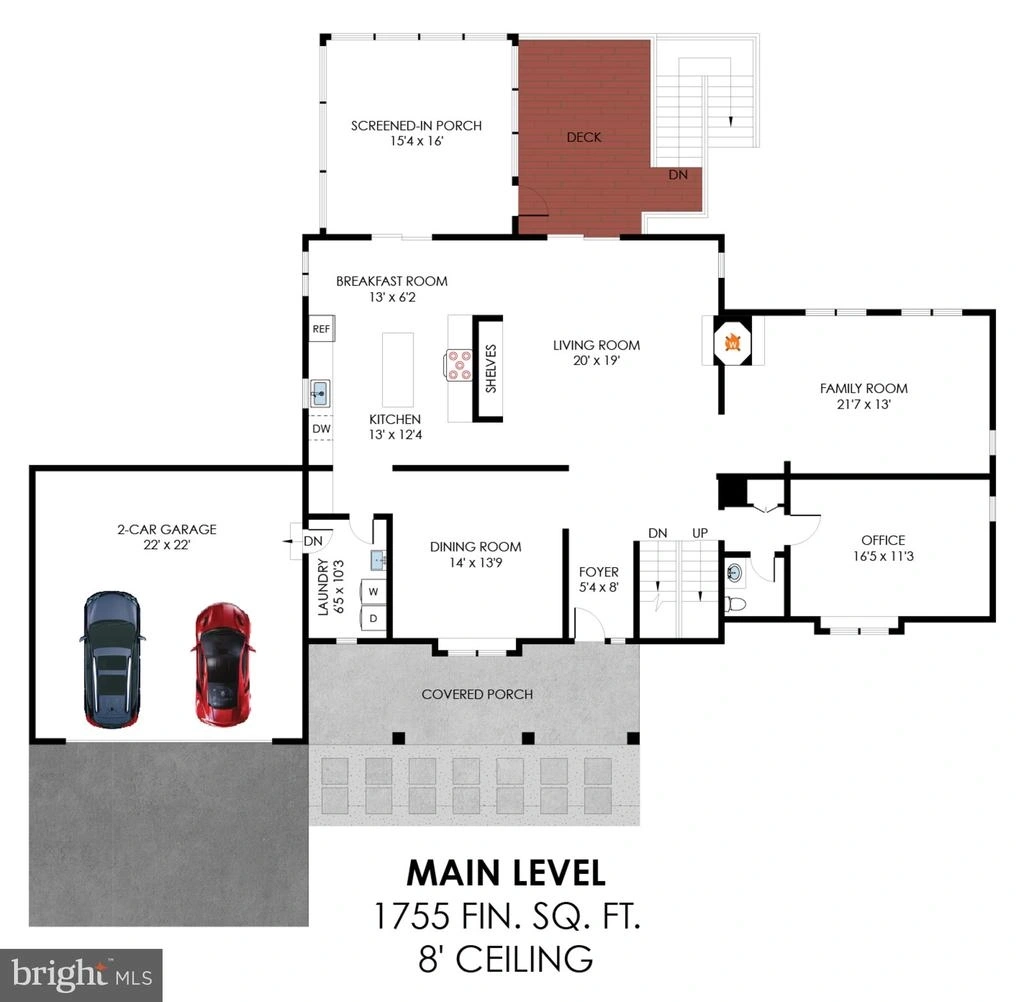












































1 /
45
Map
$1,575,000
●
House -
In Contract
1100 PENSIVE LN
GREAT FALLS, VA 22066
5 Beds
4 Baths,
1
Half Bath
3011 Sqft
$7,734
Estimated Monthly
$0
HOA / Fees
About This Property
Offer Deadline Monday, April 22, 2024 at NOON. Welcome to
this renovated modern home in the heart of Great Falls, Virginia.
Sited on almost one acre, the home enjoys parklike setting while
offering a neighborhood experience and convenience of location.
The exceptional interior has been completely reimagined
featuring premium wide plank distressed flooring on main and upper
levels. Chef's kitchen includes polished Quartz counters and top of
the line appliances, as well as hand-selected designer lighting,
tile and fixtures. The floor plan flows well for daily lifestyle
and entertaining. Dining, living and family room with two-sided
stone fireplace and office/den are on the same level as eat-in
kitchen and laundry with access to the garage. The kitchen
and living areas open to a well designed screened in porch and deck
for outdoor living at its best. Upper level features bedrooms,
spa-like primary bath with soaking tub and oversized shower as well
as fully renovated hall bath. Lower level offers ample recreation
spaces and en suite living area with wet bar area and bedroom with
full bath. Storage abounds! Renovations include Pella windows
2022.
Located in the highly desirable Fairfax County school pyramid of Colvin Run Elementary, Cooper Middle and Langley High School. Minutes from the Great Falls Village with restaurants, shops and community activities. Ease of access to Tysons Corner, I-495 and the GW Parkway and points east as well as Reston, Dulles Airport in the west. Welcome home!
Located in the highly desirable Fairfax County school pyramid of Colvin Run Elementary, Cooper Middle and Langley High School. Minutes from the Great Falls Village with restaurants, shops and community activities. Ease of access to Tysons Corner, I-495 and the GW Parkway and points east as well as Reston, Dulles Airport in the west. Welcome home!
Unit Size
3,011Ft²
Days on Market
-
Land Size
0.92 acres
Price per sqft
$523
Property Type
House
Property Taxes
$1,178
HOA Dues
-
Year Built
1977
Listed By

Last updated: 11 days ago (Bright MLS #VAFX2174356)
Price History
| Date / Event | Date | Event | Price |
|---|---|---|---|
| Apr 22, 2024 | In contract | - | |
| In contract | |||
| Apr 17, 2024 | Listed by Keller Williams Realty | $1,575,000 | |
| Listed by Keller Williams Realty | |||
| Jan 25, 2021 | Sold to Andrew C Briscoe Iv, Keeley... | $1,300,000 | |
| Sold to Andrew C Briscoe Iv, Keeley... | |||
Property Highlights
Garage
Air Conditioning
Fireplace
Parking Details
Has Garage
Garage Features: Garage - Front Entry, Garage Door Opener, Inside Access
Parking Features: Attached Garage, Driveway
Attached Garage Spaces: 2
Garage Spaces: 2
Total Garage and Parking Spaces: 2
Interior Details
Bedroom Information
Bedrooms on 1st Upper Level: 4
Bedrooms on 1st Lower Level: 1
Bathroom Information
Full Bathrooms on 1st Upper Level: 2
Full Bathrooms on 1st Lower Level: 1
Interior Information
Interior Features: Breakfast Area, Built-Ins, Butlers Pantry, Carpet, Ceiling Fan(s), Floor Plan - Open, Kitchen - Island, Primary Bath(s), Recessed Lighting, Upgraded Countertops, Walk-in Closet(s), Wet/Dry Bar
Appliances: Built-In Range, Dishwasher, Disposal, Dryer - Front Loading, Icemaker, Oven/Range - Gas, Refrigerator, Stainless Steel Appliances, Washer - Front Loading, Microwave
Flooring Type: Luxury Vinyl Plank, Ceramic Tile, Carpet
Living Area Square Feet Source: Estimated
Wall & Ceiling Types
Room Information
Laundry Type: Main Floor, Washer In Unit, Dryer In Unit
Fireplace Information
Has Fireplace
Stone, Double Sided, Wood
Fireplaces: 1
Basement Information
Has Basement
Walkout Level, Fully Finished, Windows, Connecting Stairway, Space For Rooms, Interior Access
Exterior Details
Property Information
Total Below Grade Square Feet: 35
Ownership Interest: Fee Simple
Year Built Source: Assessor
Building Information
Foundation Details: Slab
Other Structures: Above Grade, Below Grade
Structure Type: Detached
Construction Materials: Combination
Outdoor Living Structures: Deck(s), Porch(es)
Pool Information
No Pool
Lot Information
Backs - Parkland, Backs to Trees
Tidal Water: N
Lot Size Source: Assessor
Land Information
Land Assessed Value: $1,252,410
Above Grade Information
Finished Square Feet: 3011
Finished Square Feet Source: Estimated
Below Grade Information
Finished Square Feet: 1625
Finished Square Feet Source: Estimated
Unfinished Square Feet: 35
Unfinished Square Feet Source: Estimated
Financial Details
County Tax: $13,714
County Tax Payment Frequency: Annually
City Town Tax: $0
City Town Tax Payment Frequency: Annually
Tax Assessed Value: $1,252,410
Tax Year: 2023
Tax Annual Amount: $14,134
Year Assessed: 2023
Utilities Details
Central Air
Cooling Type: Central A/C, Ceiling Fan(s)
Heating Type: Forced Air
Cooling Fuel: Electric
Heating Fuel: Natural Gas
Hot Water: Natural Gas
Sewer Septic: Septic Exists, Septic < # of BR
Water Source: Public
















































