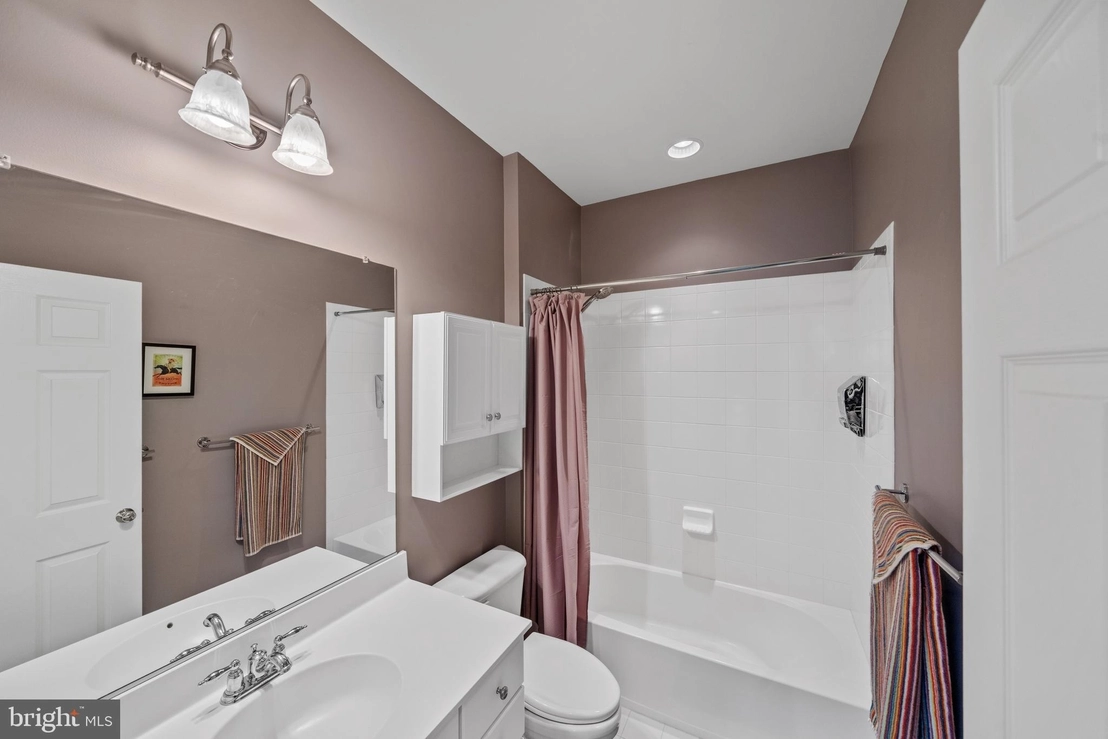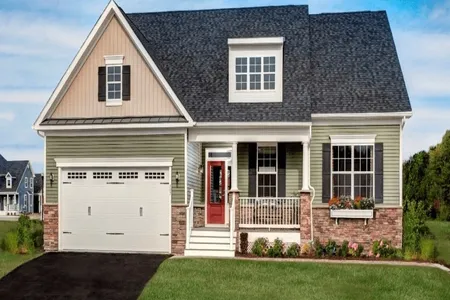$516,272*
●
House -
Off Market
110 EATON LANE
MILTON, DE 19968
4 Beds
3.5 Baths,
1
Half Bath
4516 Sqft
$451,000 - $551,000
Reference Base Price*
3.05%
Since Apr 1, 2023
National-US
Primary Model
Sold Apr 10, 2023
$501,000
Buyer
Seller
$400,800
by Wilmington Savings Fund Societ
Mortgage Due May 01, 2053
Sold Nov 15, 2018
$290,000
Seller
About This Property
Welcome Home! A Global Luxury home that can support your new
lifestyle! This elegantly designed Federal-style home located
within the amenity-rich community of Cannery Village in historic
OldTown, Milton DE. There are so many details to delight the senses
such as abundant crown molding, Brazilian hardwood floors and
plantation shutters, all within this open floor plan , offering
both casual and formal areas. This Front Porch, Coastal Colonial
offers three fully finished floors. Start with the gourmet
kitchen complete with rich granite counters, top-of-the line
stainless steel Kitchenaid Smart Refrigerator (2019) and
Frigidaire appliances including 5 burner gas cooktop, double
convection ovens, and an entirely separate butler's pantry. You
could make the "TV" room into a total prep kitchen that is just off
the main kitchen! What a chef's kitchen! Is your
lifestyle entertaining family and friends! The kitchen is open to
the cozy breakfast area and to the great room featuring soaring 2
story ceilings, a gas fireplace surrounded by a dramatic wall of
windows, and an open staircase to the second floor. The large
formal dining room is highlighted by a beautiful tray ceiling.
Directly across from the dining room is the library. This room will
be your oasis when you want a few minutes to wind down for the day,
before heading to bed. The first-floor master bedroom is also
decorated with a tray ceiling. The spacious room also features dual
walk-in closets include new ('22) built in selves. The
first-floor master bath is expansive with dual vanities and
features a linen closet along with a soaking tub and separate
walk-in shower. Your guests will arrive to gleaming Genuine
Brazilian hardwood flooring throughout the entire first floor,
except for the laundry room that leads to the 2-car garage. The
second floor boasts a balcony overlooking much of the first floor
and where you will also find 3 generous sized bedrooms and 9-foot
ceilings along with a full bath. The basement is ready for your
entertaining, fully finished with a full bath and two extra storage
areas. Is your desired Lifestyle to be maintenance- free?
It all is waiting for you here! Cannery Village
community features a heated indoor pool, summertime outdoor pool,
fitness/community center, sidewalks, scenic lawns and mature
treelined streets throughout. Adjacent to the Dogfish Head Brewery
all within walking distance to downtown Milton where you can enjoy
restaurants, shopping, theater, library, and the Town of Milton
Park. It's a short drive to the beaches in Lewes, Rehoboth Beach,
and the Broadkill. What's your lifestyle will this property, this
community and this quaint, county town, support so beautifully?
HOA fee of $378 quarterly. Look for Virtual tour
icon, available now!Welcome to your Global Luxury lifestyle
living! Schedule your showing today!
The manager has listed the unit size as 4516 square feet.
The manager has listed the unit size as 4516 square feet.
Unit Size
4,516Ft²
Days on Market
-
Land Size
0.12 acres
Price per sqft
$111
Property Type
House
Property Taxes
$379
HOA Dues
$1,368
Year Built
2006
Price History
| Date / Event | Date | Event | Price |
|---|---|---|---|
| Apr 10, 2023 | Sold to Kevin W Craig, Stacey M Craig | $501,000 | |
| Sold to Kevin W Craig, Stacey M Craig | |||
| Mar 1, 2023 | No longer available | - | |
| No longer available | |||
| Feb 27, 2023 | Listed | $501,000 | |
| Listed | |||
| Oct 13, 2018 | No longer available | - | |
| No longer available | |||
| Aug 21, 2018 | Listed | $329,900 | |
| Listed | |||



|
|||
|
SPACE TO SAVOR! List price well below appraised value! Luxuriate in
the style and space of this impressive 4 bedroom Cannery Village
single family home with 4626 total sq ft including 1428 full
finished basement. Move-in ready and waiting, home delivers rich
appointments including Brazilian Cherry hardwoods, columns, granite
counter tops, stainless steel appliances - including double wall
ovens, vaulted ceilings, open kitchen/great room design, formal
living and dining rooms, and more…
|
|||
Property Highlights
Fireplace
Air Conditioning
Building Info
Overview
Building
Neighborhood
Zoning
Geography
Comparables
Unit
Status
Status
Type
Beds
Baths
ft²
Price/ft²
Price/ft²
Asking Price
Listed On
Listed On
Closing Price
Sold On
Sold On
HOA + Taxes
House
3
Beds
2
Baths
-
$465,000
Jan 8, 2023
$465,000
Mar 17, 2023
$310/mo
House
3
Beds
2
Baths
2,005 ft²
$248/ft²
$496,900
Mar 10, 2022
-
-
House
3
Beds
2.5
Baths
2,018 ft²
$222/ft²
$447,900
Mar 10, 2022
-
-
House
3
Beds
2.5
Baths
2,046 ft²
$215/ft²
$439,900
Mar 10, 2022
-
-
House
3
Beds
2
Baths
1,600 ft²
$292/ft²
$467,900
Mar 10, 2022
-
-




































































