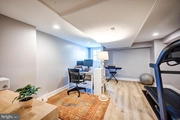$750,000
●
House -
In Contract
110 DEEPDALE RD
WAYNE, PA 19087
3 Beds
3 Baths
1917 Sqft
$3,683
Estimated Monthly
$0
HOA / Fees
About This Property
Here it is a Ranch in Deepdale...walk to Strafford Station...3
Bedrooms & 2 Full Bathrooms on the 1st floor with a Lower Level
which includes a Family Room with exit to Patio, Office/Bedroom &
Full Bath, Laundry, Work Room with exit to side yard. This
house has nice flow and great outside space. Hardwood floors
on 1st floor and Luxury Vinyl on the lower level.
Enter from the front door to the Living Room with fireplace and big picture window; Dining Room; Island Kitchen with slider to deck and seating at the Island, plenty of cabinets; Mudroom off of the 2 car Garage; Pantry Cupboard; Den/Office that looks out to the back yard.
Bedroom side of the house has a Primary Suite with Bedroom, updated Bath, walk in closet and linen closet; 2 other Bedrooms and Hall Bath with tub shower, single vanity.
Lower Level has a large Family Room area, space for work out equipment, exit to Patio, Office/Bedroom, full Bath with stall shower, separate Laundry Area, Work Shop Area with exit to side yard.
This house has so many possibilities...stop by and let your imagination go wild!
**4th Bedroom & 3rd Bathroom are in the walkout Lower Level...this Bedroom does not have an egress or closet so an appraiser will not call it a bedroom** Interior Sqft is from Tax records this does not include the finished lower level, buyer is responsible for confirming the square footage.
Enter from the front door to the Living Room with fireplace and big picture window; Dining Room; Island Kitchen with slider to deck and seating at the Island, plenty of cabinets; Mudroom off of the 2 car Garage; Pantry Cupboard; Den/Office that looks out to the back yard.
Bedroom side of the house has a Primary Suite with Bedroom, updated Bath, walk in closet and linen closet; 2 other Bedrooms and Hall Bath with tub shower, single vanity.
Lower Level has a large Family Room area, space for work out equipment, exit to Patio, Office/Bedroom, full Bath with stall shower, separate Laundry Area, Work Shop Area with exit to side yard.
This house has so many possibilities...stop by and let your imagination go wild!
**4th Bedroom & 3rd Bathroom are in the walkout Lower Level...this Bedroom does not have an egress or closet so an appraiser will not call it a bedroom** Interior Sqft is from Tax records this does not include the finished lower level, buyer is responsible for confirming the square footage.
Unit Size
1,917Ft²
Days on Market
-
Land Size
0.45 acres
Price per sqft
$391
Property Type
House
Property Taxes
$618
HOA Dues
-
Year Built
1954
Listed By


Last updated: 10 days ago (Bright MLS #PACT2063902)
Price History
| Date / Event | Date | Event | Price |
|---|---|---|---|
| Apr 22, 2024 | In contract | - | |
| In contract | |||
| Apr 18, 2024 | Listed by Compass RE | $750,000 | |
| Listed by Compass RE | |||
Property Highlights
Garage
Air Conditioning
Fireplace
Parking Details
Has Garage
Garage Features: Inside Access
Parking Features: Driveway, Attached Garage
Attached Garage Spaces: 2
Garage Spaces: 2
Total Garage and Parking Spaces: 2
Interior Details
Bedroom Information
Bedrooms on Main Level: 3
Bathroom Information
Full Bathrooms on 1st Lower Level: 1
Interior Information
Interior Features: Primary Bath(s), Kitchen - Island, Stall Shower
Appliances: Cooktop, Dishwasher, Disposal
Flooring Type: Hardwood, Luxury Vinyl Plank
Living Area Square Feet Source: Assessor
Room Information
Laundry Type: Basement
Fireplace Information
Has Fireplace
Fireplaces: 1
Basement Information
Has Basement
Daylight, Full, Drainage System, Fully Finished, Side Entrance, Sump Pump
Exterior Details
Property Information
Ownership Interest: Fee Simple
Year Built Source: Assessor
Building Information
Foundation Details: Block
Other Structures: Above Grade, Below Grade
Roof: Shingle
Structure Type: Detached
Construction Materials: Stone, Stucco
Outdoor Living Structures: Deck(s), Patio(s)
Pool Information
No Pool
Lot Information
Level, Rear Yard
Tidal Water: N
Lot Size Dimensions: 0.00 x 0.00
Lot Size Source: Assessor
Land Information
Land Assessed Value: $224,130
Above Grade Information
Finished Square Feet: 1917
Finished Square Feet Source: Assessor
Financial Details
County Tax: $1,020
County Tax Payment Frequency: Annually
City Town Tax: $601
City Town Tax Payment Frequency: Annually
Tax Assessed Value: $224,130
Tax Year: 2023
Tax Annual Amount: $7,416
Year Assessed: 2023
Utilities Details
Central Air
Cooling Type: Central A/C
Heating Type: Forced Air
Cooling Fuel: Electric
Heating Fuel: Oil
Hot Water: Electric
Sewer Septic: Public Sewer
Water Source: Public
Building Info
Overview
Building
Neighborhood
Zoning
Geography
Comparables
Unit
Status
Status
Type
Beds
Baths
ft²
Price/ft²
Price/ft²
Asking Price
Listed On
Listed On
Closing Price
Sold On
Sold On
HOA + Taxes
Sold
House
3
Beds
3
Baths
1,770 ft²
$382/ft²
$676,000
Sep 16, 2013
$676,000
Nov 15, 2013
-
Sold
House
3
Beds
3
Baths
1,892 ft²
$357/ft²
$675,000
Mar 26, 2017
$675,000
Jun 15, 2017
-
Sold
House
3
Beds
3
Baths
2,084 ft²
$340/ft²
$709,000
Jul 9, 2020
$709,000
Aug 28, 2020
-
Sold
House
4
Beds
3
Baths
2,290 ft²
$338/ft²
$774,500
Jun 1, 2017
$774,500
Aug 29, 2017
-
Sold
House
4
Beds
3
Baths
2,038 ft²
$346/ft²
$705,000
Apr 10, 2014
$705,000
Jul 15, 2014
-
Sold
House
4
Beds
3
Baths
1,602 ft²
$478/ft²
$765,000
May 5, 2023
$765,000
Jun 8, 2023
-
In Contract
House
3
Beds
2
Baths
1,760 ft²
$378/ft²
$665,000
Apr 19, 2024
-
-



















































































